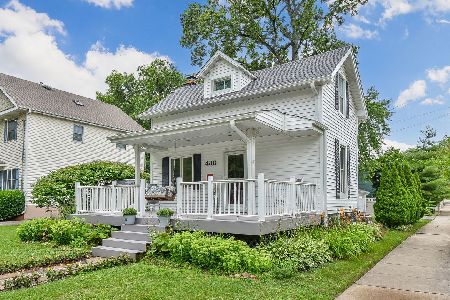475 Taylor Avenue, Glen Ellyn, Illinois 60137
$490,000
|
Sold
|
|
| Status: | Closed |
| Sqft: | 2,489 |
| Cost/Sqft: | $201 |
| Beds: | 5 |
| Baths: | 3 |
| Year Built: | 1965 |
| Property Taxes: | $9,115 |
| Days On Market: | 2813 |
| Lot Size: | 0,17 |
Description
MOVE-IN READY, SPACIOUS, AND WALK TO TOWN! Tri-level home plus an addition by Normandy Builders in 2006. Impeccably maintained. 5 TRUE BEDROOMS PLUS BONUS ROOM, includes a large master suite with vaulted ceiling, walk-in closet, and full bathroom. Recent updates include new carpet and refinished hardwood floors. Neutral paint throughout. Open kitchen and dining area. Spacious and light main level living room. Lower level family room with exterior access and lookout windows. Lounge outside on the front porch or backyard paver patio. Perfect size yard. New garage floor 2016. New furnace and water heater 2015. Dual zoned heating and cooling. Overhead sewer system. Huge 24x23 finished crawl for additional storage. PRIME GLEN ELLYN LOCATION! WALK TO historic downtown shopping and restaurants, train station, Lake Ellyn, acclaimed Ben Franklin Elementary and Glenbard West High School. Priced low to allow for kitchen and other updates. Excellent opportunity!
Property Specifics
| Single Family | |
| — | |
| Tri-Level | |
| 1965 | |
| Partial | |
| — | |
| No | |
| 0.17 |
| Du Page | |
| — | |
| 0 / Not Applicable | |
| None | |
| Lake Michigan | |
| Public Sewer | |
| 09946465 | |
| 0511421002 |
Nearby Schools
| NAME: | DISTRICT: | DISTANCE: | |
|---|---|---|---|
|
Grade School
Ben Franklin Elementary School |
41 | — | |
|
Middle School
Hadley Junior High School |
41 | Not in DB | |
|
High School
Glenbard West High School |
87 | Not in DB | |
Property History
| DATE: | EVENT: | PRICE: | SOURCE: |
|---|---|---|---|
| 11 Jun, 2018 | Sold | $490,000 | MRED MLS |
| 13 May, 2018 | Under contract | $499,900 | MRED MLS |
| 10 May, 2018 | Listed for sale | $499,900 | MRED MLS |
Room Specifics
Total Bedrooms: 5
Bedrooms Above Ground: 5
Bedrooms Below Ground: 0
Dimensions: —
Floor Type: Carpet
Dimensions: —
Floor Type: Hardwood
Dimensions: —
Floor Type: Hardwood
Dimensions: —
Floor Type: —
Full Bathrooms: 3
Bathroom Amenities: Double Sink
Bathroom in Basement: 1
Rooms: Bonus Room,Bedroom 5,Walk In Closet
Basement Description: Finished
Other Specifics
| 2 | |
| Concrete Perimeter | |
| Asphalt | |
| Porch, Brick Paver Patio | |
| — | |
| 50 X 150 | |
| — | |
| Full | |
| Vaulted/Cathedral Ceilings, Hardwood Floors | |
| Microwave, Dishwasher, Refrigerator, Washer, Dryer, Cooktop, Built-In Oven | |
| Not in DB | |
| Sidewalks | |
| — | |
| — | |
| — |
Tax History
| Year | Property Taxes |
|---|---|
| 2018 | $9,115 |
Contact Agent
Nearby Similar Homes
Nearby Sold Comparables
Contact Agent
Listing Provided By
Coldwell Banker Residential








