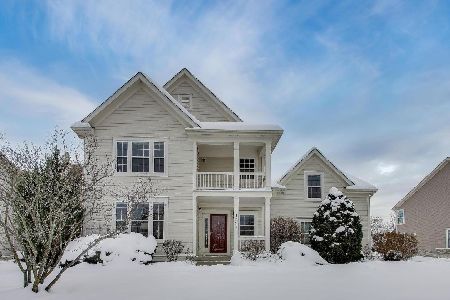467 Union Circle, Elk Grove Village, Illinois 60007
$441,000
|
Sold
|
|
| Status: | Closed |
| Sqft: | 1,932 |
| Cost/Sqft: | $241 |
| Beds: | 3 |
| Baths: | 3 |
| Year Built: | 1981 |
| Property Taxes: | $6,405 |
| Days On Market: | 1229 |
| Lot Size: | 0,25 |
Description
Rare Find! Spacious U-Shaped Ranch with many Upgrades. The outside curb appeal alone says Welcome. As you stand in the entranceway you will love the Open floor concept of this home. Step down into your Living Room and enjoy the fireplace which is the focal point of this spacious room. The dining room is ready to enjoy those special dinners, there are corner cabinets for your dinnerware and Sliding Glass Door 2011 leading to the fenced yard with Patio. Hardwood Floors in the Entranceway, Kitchen and Family Room. Remodeled Kitchen 2014 with 42" Shaker Cabinets and Brush Nickel Handles, undermount lighting, Pantry cabinet, Granite Countertops and extended countertops for a nice breakfast Bar. Decorative pendant lighting, Gray Glass Subway tile backsplash, Stainless Steel Appliances and recessed lighting with space for a table. All bathrooms have been remodeled all with Spa-Like features that you will absolutely love. The Main Bedroom has 4 Nice size closets and extra shelves for storage and the attached remodeled bathroom with Walk in Shower and Rain showerhead with hand sprayer has a Built-in niche for shampoo bottles, White Vanity with Granite top and new light fixtures. New windows throughout 10 Years new. Interior Freshly painted in 2022. Finished Basement with 2 additional bedrooms, Rec Room, 4 Additional closets for storage and utility area. White Six Panel Doors. Roof 2017 and Siding around 2009-2010. SumpPump 2014. Extended 3 Car cement Driveway and front Walkway 2012. Highly Rated District 54 & 211 Schools. Minutes to Expressways, Metra, O'Hare and Woodfield Mall. Call Now for a showing on this home.
Property Specifics
| Single Family | |
| — | |
| — | |
| 1981 | |
| — | |
| EASTON | |
| No | |
| 0.25 |
| Cook | |
| Winston Grove | |
| 0 / Not Applicable | |
| — | |
| — | |
| — | |
| 11625874 | |
| 07253000160000 |
Nearby Schools
| NAME: | DISTRICT: | DISTANCE: | |
|---|---|---|---|
|
Grade School
Fredrick Nerge Elementary School |
54 | — | |
|
Middle School
Margaret Mead Junior High School |
54 | Not in DB | |
|
High School
J B Conant High School |
211 | Not in DB | |
Property History
| DATE: | EVENT: | PRICE: | SOURCE: |
|---|---|---|---|
| 15 Nov, 2022 | Sold | $441,000 | MRED MLS |
| 6 Oct, 2022 | Under contract | $464,900 | MRED MLS |
| — | Last price change | $475,000 | MRED MLS |
| 9 Sep, 2022 | Listed for sale | $475,000 | MRED MLS |


























Room Specifics
Total Bedrooms: 4
Bedrooms Above Ground: 3
Bedrooms Below Ground: 1
Dimensions: —
Floor Type: —
Dimensions: —
Floor Type: —
Dimensions: —
Floor Type: —
Full Bathrooms: 3
Bathroom Amenities: —
Bathroom in Basement: 0
Rooms: —
Basement Description: Finished,Crawl
Other Specifics
| 2 | |
| — | |
| Concrete | |
| — | |
| — | |
| 28X48X137X86X110 | |
| — | |
| — | |
| — | |
| — | |
| Not in DB | |
| — | |
| — | |
| — | |
| — |
Tax History
| Year | Property Taxes |
|---|---|
| 2022 | $6,405 |
Contact Agent
Nearby Similar Homes
Nearby Sold Comparables
Contact Agent
Listing Provided By
Century 21 1st Class Homes






