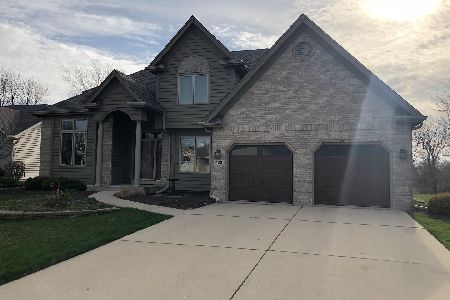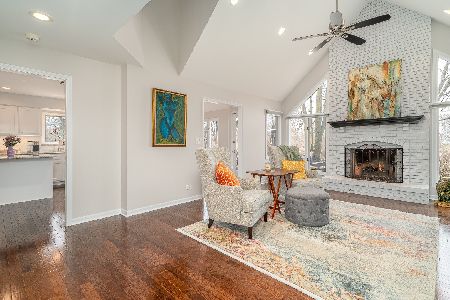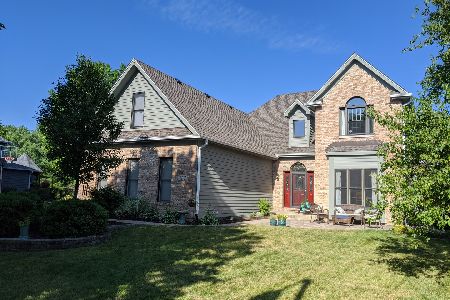467 Waubonsee Circle, Oswego, Illinois 60543
$365,900
|
Sold
|
|
| Status: | Closed |
| Sqft: | 2,900 |
| Cost/Sqft: | $126 |
| Beds: | 4 |
| Baths: | 4 |
| Year Built: | 2001 |
| Property Taxes: | $10,473 |
| Days On Market: | 2461 |
| Lot Size: | 0,46 |
Description
Amazing Location in Highly-Regarded Oswego Community! This impeccable home features 2900 sq ft open living space on a professionally landscaped, cul-de-sac lot. Special attention to detail can be found w/NEW Hardwood floors, carpet, custom fireplace, pocket doors and trim. Enjoy beautiful green views from the white, eat in kitchen w/huge center island, SS appliances and access to the spacious 3 seasons room. Get work done in updated den w/custom wood wall feature. Retreat to the huge master suite w/private seating area, luxurious master bath & tons of closet space. Additional 3 bed and full bath complete the ample upstairs living space. Save energy and expense w/all new efficiency toilets, nest thermostat and NEW furnace and A/C(2017)! The full finished bsmt find lots of room for fun with 2nd fireplace, wet bar, 5th bed& bath! A Heated 3 car garage for winter & a porch, patio and huge yard for outdoor entertaining this summer! Close to everything Oswego! Make an appointment today!
Property Specifics
| Single Family | |
| — | |
| — | |
| 2001 | |
| Full | |
| — | |
| No | |
| 0.46 |
| Kendall | |
| Mill Race Creek | |
| 500 / Annual | |
| None | |
| Public | |
| Public Sewer, Sewer-Storm | |
| 10348232 | |
| 0309423017 |
Property History
| DATE: | EVENT: | PRICE: | SOURCE: |
|---|---|---|---|
| 15 Jul, 2019 | Sold | $365,900 | MRED MLS |
| 10 May, 2019 | Under contract | $364,900 | MRED MLS |
| 8 May, 2019 | Listed for sale | $364,900 | MRED MLS |
Room Specifics
Total Bedrooms: 5
Bedrooms Above Ground: 4
Bedrooms Below Ground: 1
Dimensions: —
Floor Type: Carpet
Dimensions: —
Floor Type: Carpet
Dimensions: —
Floor Type: Carpet
Dimensions: —
Floor Type: —
Full Bathrooms: 4
Bathroom Amenities: —
Bathroom in Basement: 1
Rooms: Den,Bedroom 5
Basement Description: Finished
Other Specifics
| 3 | |
| — | |
| — | |
| — | |
| — | |
| 163X89X167X68X15X64 | |
| — | |
| Full | |
| Bar-Wet, Hardwood Floors, First Floor Laundry, Walk-In Closet(s) | |
| Range, Microwave, Dishwasher, Refrigerator, Washer, Dryer, Disposal, Stainless Steel Appliance(s), Water Softener | |
| Not in DB | |
| — | |
| — | |
| — | |
| — |
Tax History
| Year | Property Taxes |
|---|---|
| 2019 | $10,473 |
Contact Agent
Nearby Similar Homes
Nearby Sold Comparables
Contact Agent
Listing Provided By
john greene, Realtor









