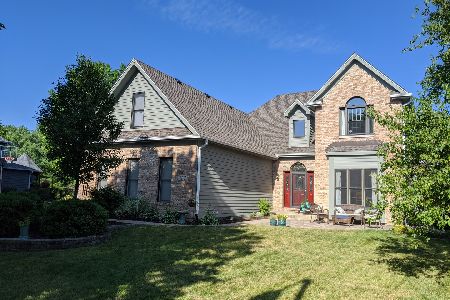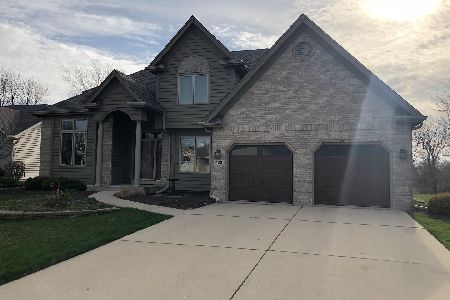487 Waubonsee Circle, Oswego, Illinois 60543
$295,000
|
Sold
|
|
| Status: | Closed |
| Sqft: | 3,113 |
| Cost/Sqft: | $100 |
| Beds: | 4 |
| Baths: | 3 |
| Year Built: | 1992 |
| Property Taxes: | $10,486 |
| Days On Market: | 3657 |
| Lot Size: | 0,29 |
Description
This home has a lot to offer for the money! Just over 3100 sqft, there is a large first floor master suite with gas log fireplace. The second level includes 3 additional bedrooms and an open catwalk that overlooks the foyer and cathedral family room. Large family room with gas log fireplace right off the huge eat in kitchen with numerous cabinets, granite counter tops, this home is great for entertaining. Walk to large wood deck and screen gazebo to enjoy your private back yard adjacent to large nature preserve. First floor also includes a private den located just off the 3 car garage. Full basement is framed for future finish and includes a rough in bath. Great buy for the money.
Property Specifics
| Single Family | |
| — | |
| — | |
| 1992 | |
| Full | |
| — | |
| No | |
| 0.29 |
| Kendall | |
| Mill Race Creek | |
| 380 / Annual | |
| Other | |
| Public | |
| Public Sewer, Sewer-Storm | |
| 09125149 | |
| 0309423030 |
Nearby Schools
| NAME: | DISTRICT: | DISTANCE: | |
|---|---|---|---|
|
Grade School
Old Post Elementary School |
308 | — | |
|
Middle School
Thompson Junior High School |
308 | Not in DB | |
|
High School
Oswego High School |
308 | Not in DB | |
Property History
| DATE: | EVENT: | PRICE: | SOURCE: |
|---|---|---|---|
| 13 Jun, 2016 | Sold | $295,000 | MRED MLS |
| 25 Apr, 2016 | Under contract | $309,900 | MRED MLS |
| — | Last price change | $317,900 | MRED MLS |
| 27 Jan, 2016 | Listed for sale | $317,900 | MRED MLS |
| 31 Aug, 2020 | Sold | $370,000 | MRED MLS |
| 18 Jul, 2020 | Under contract | $379,900 | MRED MLS |
| 5 Jul, 2020 | Listed for sale | $379,900 | MRED MLS |
Room Specifics
Total Bedrooms: 4
Bedrooms Above Ground: 4
Bedrooms Below Ground: 0
Dimensions: —
Floor Type: Carpet
Dimensions: —
Floor Type: Carpet
Dimensions: —
Floor Type: Carpet
Full Bathrooms: 3
Bathroom Amenities: Whirlpool,Separate Shower,Double Sink
Bathroom in Basement: 0
Rooms: Den,Eating Area,Foyer
Basement Description: Unfinished,Bathroom Rough-In
Other Specifics
| 3 | |
| Concrete Perimeter | |
| Asphalt | |
| Deck, Gazebo | |
| Nature Preserve Adjacent,Landscaped,Stream(s) | |
| 67+20X125X22.19+36.38X125 | |
| Unfinished | |
| Full | |
| First Floor Bedroom, First Floor Laundry, First Floor Full Bath | |
| Range, Dishwasher, Refrigerator, Freezer, Washer, Dryer, Disposal | |
| Not in DB | |
| Sidewalks, Street Lights, Street Paved | |
| — | |
| — | |
| Wood Burning, Gas Starter |
Tax History
| Year | Property Taxes |
|---|---|
| 2016 | $10,486 |
| 2020 | $10,316 |
Contact Agent
Nearby Similar Homes
Nearby Sold Comparables
Contact Agent
Listing Provided By
Charles Rutenberg Realty of IL








