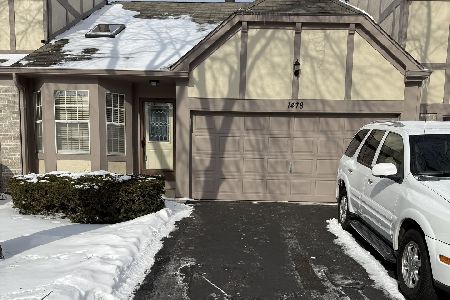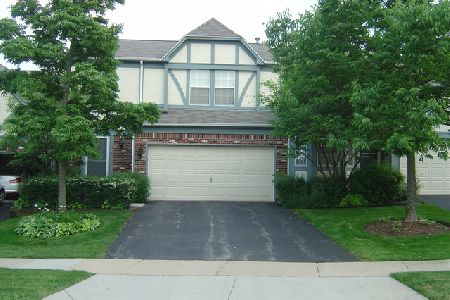4671 Sapphire Drive, Hoffman Estates, Illinois 60192
$372,000
|
Sold
|
|
| Status: | Closed |
| Sqft: | 1,600 |
| Cost/Sqft: | $231 |
| Beds: | 3 |
| Baths: | 3 |
| Year Built: | 1988 |
| Property Taxes: | $2,275 |
| Days On Market: | 188 |
| Lot Size: | 0,00 |
Description
Rare Find in the Highly Sought-After Castleford Subdivision! This spacious and well-maintained home offers the perfect blend of comfort, functionality, and location. Featuring 3 generously sized upstairs bedrooms, including a luxurious primary suite with a private full bathroom and a extensive walk-in closet, this home checks all the boxes. Enjoy the convenience of upstairs laundry, 2.5 bathrooms, and a 2-car garage. The open-concept main level seamlessly connects the living, dining, and kitchen areas, offering plenty of space for entertaining. A cozy gas fireplace adds warmth and charm to the living room. The full walk-out finished basement provides even more living space-perfect for a home office, recreation room, or guest area. Located in the award-winning Palatine District 15 elementary schools and Fremd High School (District 211). Just blocks from shopping, and only minutes to train stations, park district amenities, and expressways. Don't miss this rare opportunity in Castleford-schedule your showing today!
Property Specifics
| Condos/Townhomes | |
| 2 | |
| — | |
| 1988 | |
| — | |
| EARL-CUSTOMIZED | |
| No | |
| — |
| Cook | |
| Castleford | |
| 293 / Monthly | |
| — | |
| — | |
| — | |
| 12429254 | |
| 02191420220000 |
Nearby Schools
| NAME: | DISTRICT: | DISTANCE: | |
|---|---|---|---|
|
Grade School
Frank C Whiteley Elementary Scho |
15 | — | |
|
Middle School
Thomas Jefferson Middle School |
15 | Not in DB | |
|
High School
Wm Fremd High School |
211 | Not in DB | |
Property History
| DATE: | EVENT: | PRICE: | SOURCE: |
|---|---|---|---|
| 26 Aug, 2025 | Sold | $372,000 | MRED MLS |
| 28 Jul, 2025 | Under contract | $369,000 | MRED MLS |
| 25 Jul, 2025 | Listed for sale | $369,000 | MRED MLS |
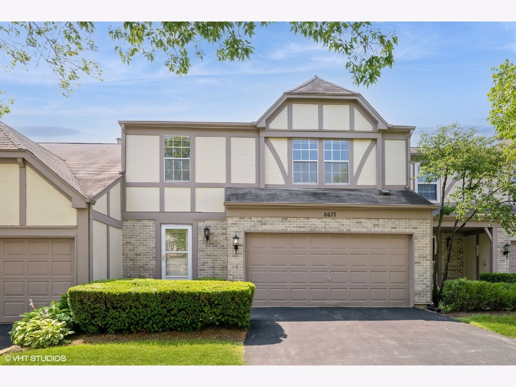
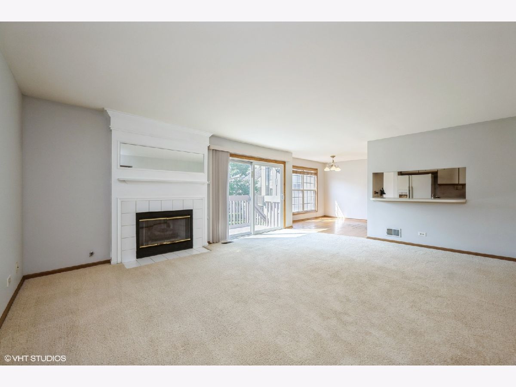
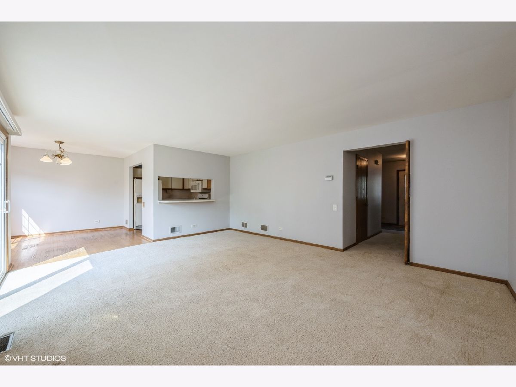
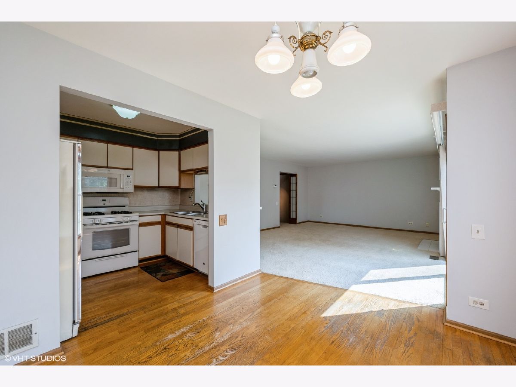
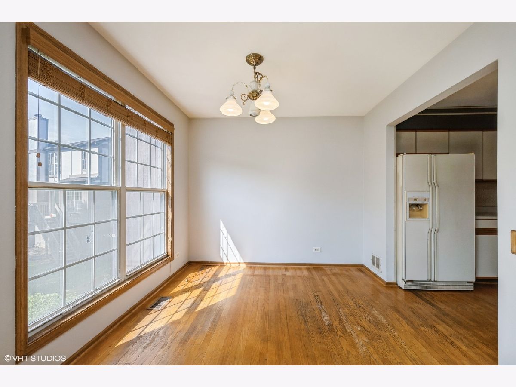
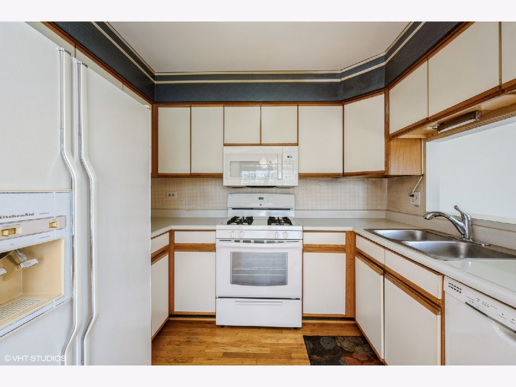
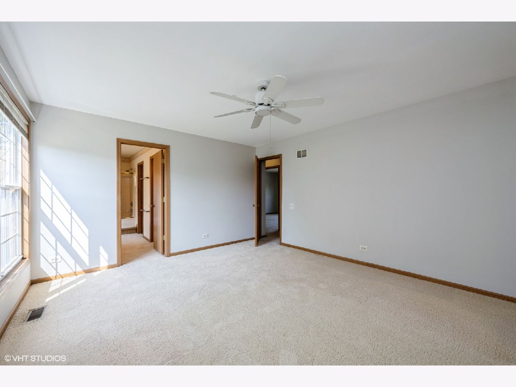
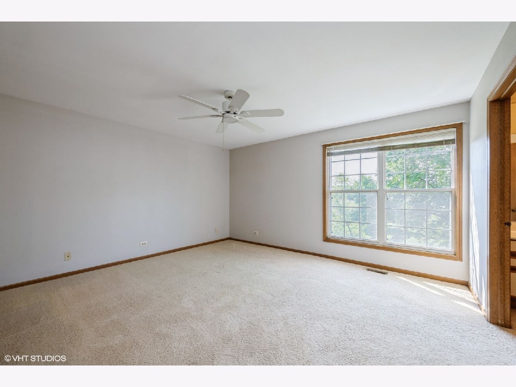
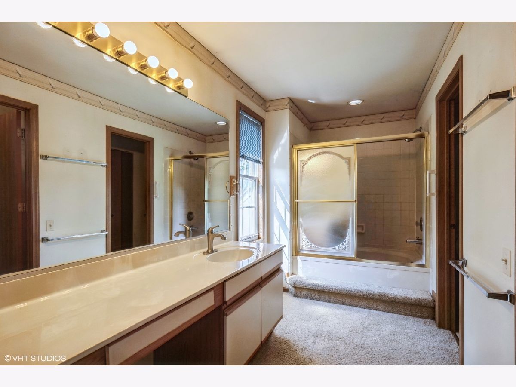
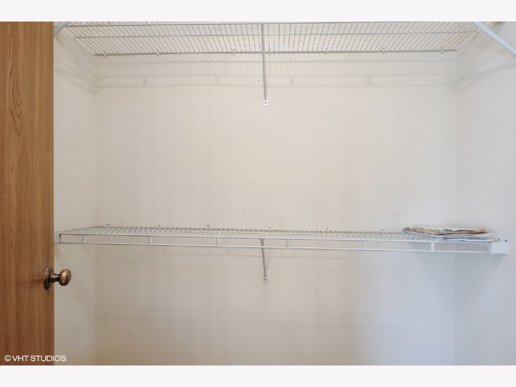
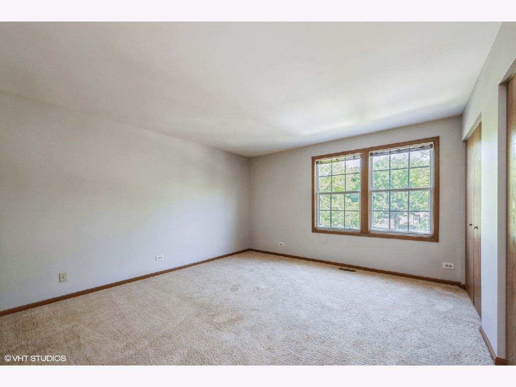
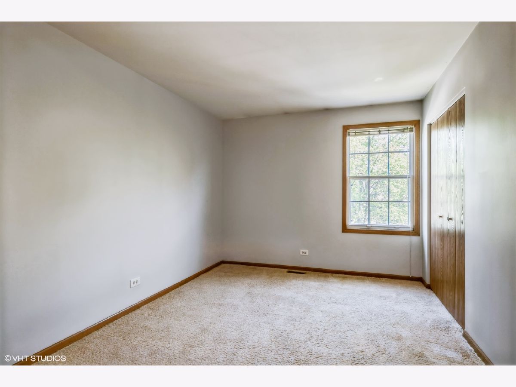
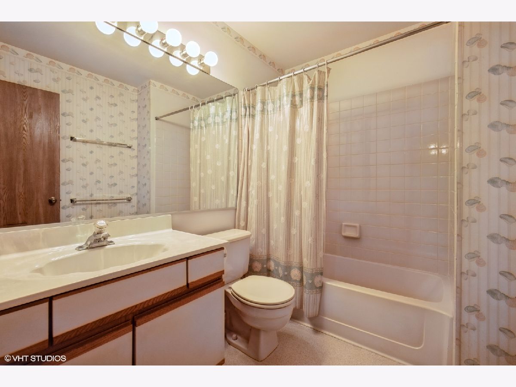
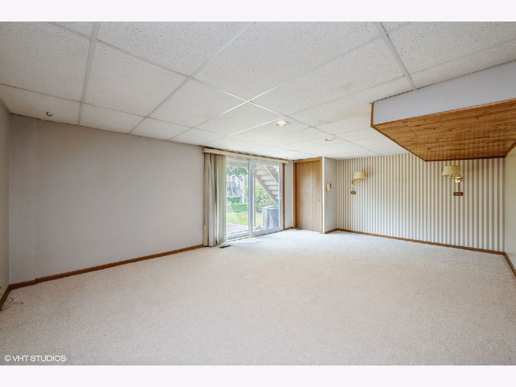
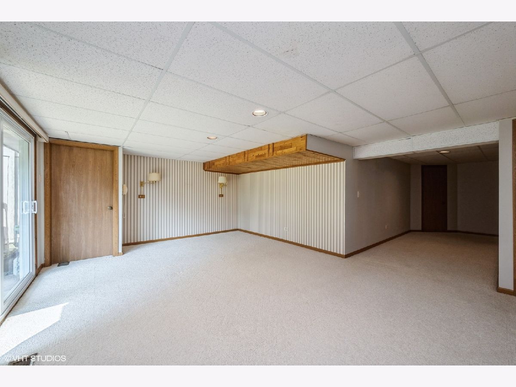
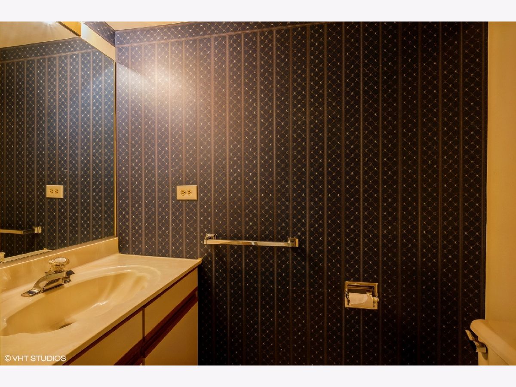
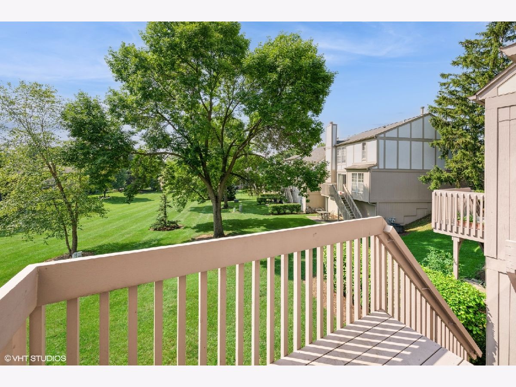
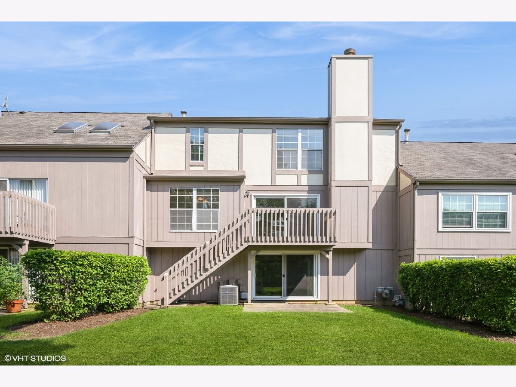
Room Specifics
Total Bedrooms: 3
Bedrooms Above Ground: 3
Bedrooms Below Ground: 0
Dimensions: —
Floor Type: —
Dimensions: —
Floor Type: —
Full Bathrooms: 3
Bathroom Amenities: —
Bathroom in Basement: 0
Rooms: —
Basement Description: —
Other Specifics
| 2 | |
| — | |
| — | |
| — | |
| — | |
| 30.9X105X29.7X107.3 | |
| — | |
| — | |
| — | |
| — | |
| Not in DB | |
| — | |
| — | |
| — | |
| — |
Tax History
| Year | Property Taxes |
|---|---|
| 2025 | $2,275 |
Contact Agent
Nearby Similar Homes
Nearby Sold Comparables
Contact Agent
Listing Provided By
Coldwell Banker Realty

