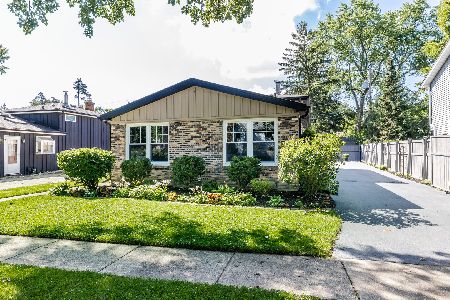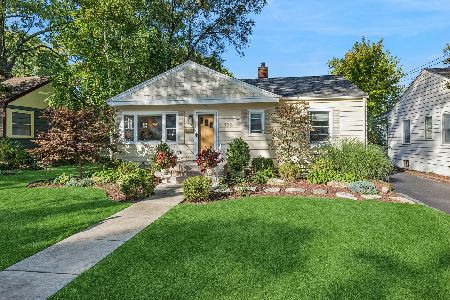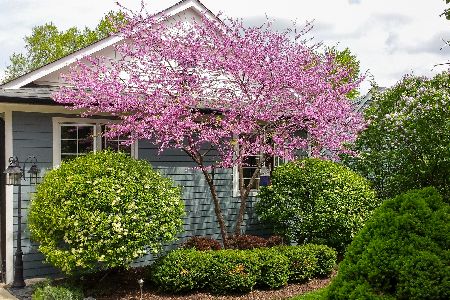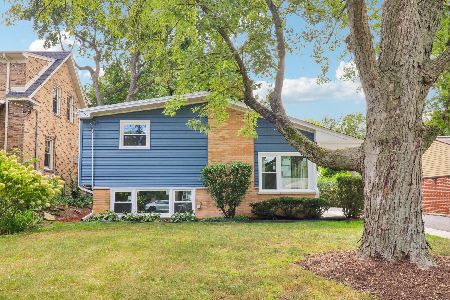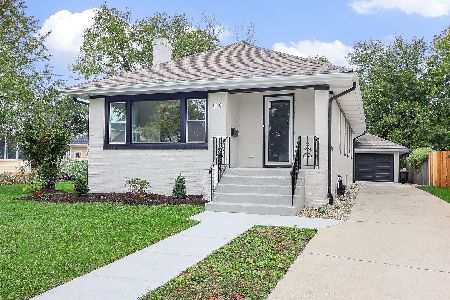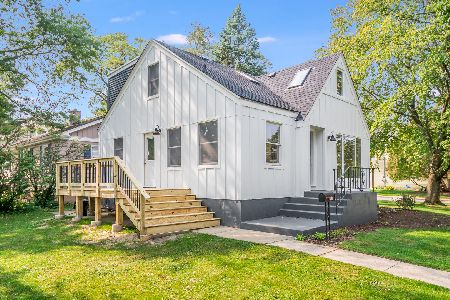468 Elm Street, Glen Ellyn, Illinois 60137
$485,000
|
Sold
|
|
| Status: | Closed |
| Sqft: | 2,279 |
| Cost/Sqft: | $223 |
| Beds: | 4 |
| Baths: | 2 |
| Year Built: | 1926 |
| Property Taxes: | $10,225 |
| Days On Market: | 3592 |
| Lot Size: | 0,00 |
Description
Classic Glen Ellyn Vintage Home with all the modern amenities! Beautiful hardwood floors, two fireplaces, first floor office with french doors, first floor bedroom, new built-in breakfast nook, newer appliances, spectacular family room with vaulted ceilings and skylights. Brand new Mud Room with Built-In Cubbies! Three spacious second floor bedrooms with great closet space. Newly finished bright and cheery basement with huge crawl space for storage. Enormous deck, private yard, new driveway, and oversized 2 car garage. All newer windows, furnace, hot water heater, home humidifier, washer and dryer, appliances, driveway. Too many amenities to list all in a prime Glen Ellyn location! Walk to town, train, schools, and parks. Fantastic neighborhood!
Property Specifics
| Single Family | |
| — | |
| American 4-Sq. | |
| 1926 | |
| Partial | |
| — | |
| No | |
| — |
| Du Page | |
| — | |
| 0 / Not Applicable | |
| None | |
| Lake Michigan | |
| Public Sewer | |
| 09110614 | |
| 0502320007 |
Nearby Schools
| NAME: | DISTRICT: | DISTANCE: | |
|---|---|---|---|
|
Grade School
Forest Glen Elementary School |
41 | — | |
|
Middle School
Hadley Junior High School |
41 | Not in DB | |
|
High School
Glenbard West High School |
87 | Not in DB | |
Property History
| DATE: | EVENT: | PRICE: | SOURCE: |
|---|---|---|---|
| 27 Jul, 2010 | Sold | $383,000 | MRED MLS |
| 24 Jun, 2010 | Under contract | $409,000 | MRED MLS |
| — | Last price change | $424,900 | MRED MLS |
| 15 Mar, 2010 | Listed for sale | $424,900 | MRED MLS |
| 14 Apr, 2016 | Sold | $485,000 | MRED MLS |
| 21 Feb, 2016 | Under contract | $509,000 | MRED MLS |
| — | Last price change | $525,000 | MRED MLS |
| 6 Jan, 2016 | Listed for sale | $525,000 | MRED MLS |
Room Specifics
Total Bedrooms: 4
Bedrooms Above Ground: 4
Bedrooms Below Ground: 0
Dimensions: —
Floor Type: Carpet
Dimensions: —
Floor Type: Carpet
Dimensions: —
Floor Type: Hardwood
Full Bathrooms: 2
Bathroom Amenities: —
Bathroom in Basement: 0
Rooms: Office,Play Room,Recreation Room
Basement Description: Partially Finished,Unfinished,Crawl
Other Specifics
| 2 | |
| Concrete Perimeter | |
| Asphalt | |
| Deck | |
| — | |
| 80X129 | |
| — | |
| None | |
| Vaulted/Cathedral Ceilings, Skylight(s), Hardwood Floors, First Floor Bedroom, First Floor Full Bath | |
| Range, Microwave, Dishwasher, Refrigerator, Washer, Dryer, Disposal | |
| Not in DB | |
| Sidewalks, Street Lights, Street Paved | |
| — | |
| — | |
| Wood Burning, Gas Log |
Tax History
| Year | Property Taxes |
|---|---|
| 2010 | $10,848 |
| 2016 | $10,225 |
Contact Agent
Nearby Similar Homes
Nearby Sold Comparables
Contact Agent
Listing Provided By
Keller Williams Premiere Properties

