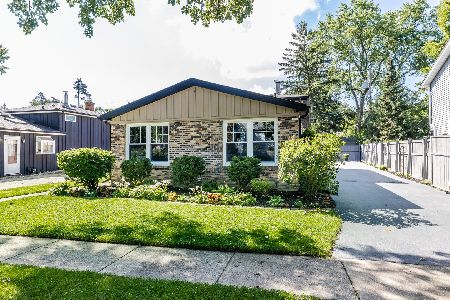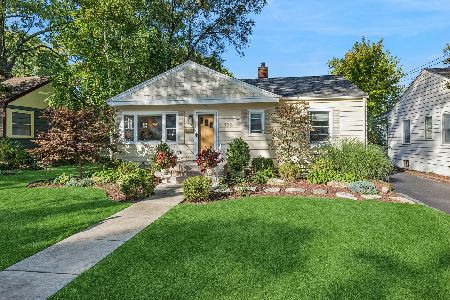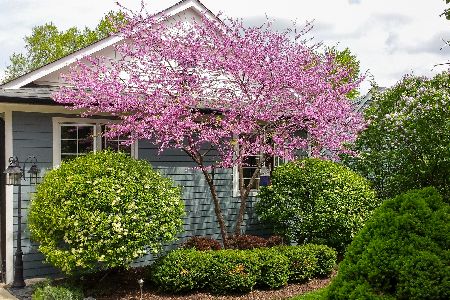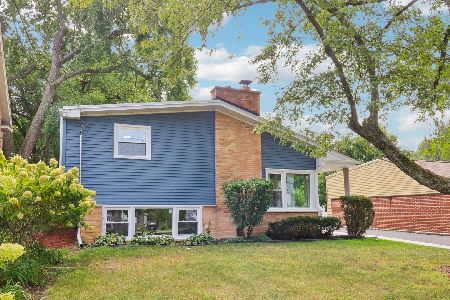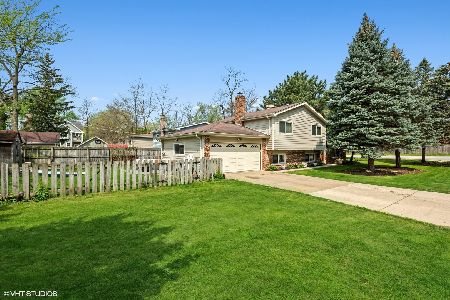475 Geneva Road, Glen Ellyn, Illinois 60137
$230,000
|
Sold
|
|
| Status: | Closed |
| Sqft: | 1,260 |
| Cost/Sqft: | $183 |
| Beds: | 4 |
| Baths: | 2 |
| Year Built: | 1970 |
| Property Taxes: | $5,344 |
| Days On Market: | 3445 |
| Lot Size: | 0,00 |
Description
Move right in and start living.......everything has been done! Enjoy the bright and open floor plan. Updated kitchen with 42 inch hickory cabinets with eating area. Newer in the last 12 years are siding, furnace, windows, wood doors, canned lighting, updated kitchen, garage and glass door in eating area. All bedrooms on the 2nd level have hardwood floors. Lower level has a finished family Room, full bath, laundry and it is also a walk-out. Attic in garage with pull down stairs for all your storage needs. Cement crawl space with sump pump. Whole house fan for cooler nights. The back yard offers brick paver patio, gazebo, swing set and full fenced in yard. All appliances stay.
Property Specifics
| Single Family | |
| — | |
| — | |
| 1970 | |
| None | |
| — | |
| No | |
| — |
| Du Page | |
| — | |
| 0 / Not Applicable | |
| None | |
| Public | |
| Public Sewer | |
| 09256891 | |
| 0502320016 |
Nearby Schools
| NAME: | DISTRICT: | DISTANCE: | |
|---|---|---|---|
|
Grade School
Forest Glen Elementary School |
41 | — | |
|
Middle School
Hadley Junior High School |
41 | Not in DB | |
|
High School
Glenbard West High School |
87 | Not in DB | |
Property History
| DATE: | EVENT: | PRICE: | SOURCE: |
|---|---|---|---|
| 27 Jan, 2017 | Sold | $230,000 | MRED MLS |
| 21 Dec, 2016 | Under contract | $230,000 | MRED MLS |
| — | Last price change | $250,000 | MRED MLS |
| 14 Jun, 2016 | Listed for sale | $299,000 | MRED MLS |
| 27 Apr, 2022 | Sold | $315,000 | MRED MLS |
| 21 Mar, 2022 | Under contract | $329,900 | MRED MLS |
| 18 Mar, 2022 | Listed for sale | $329,900 | MRED MLS |
Room Specifics
Total Bedrooms: 4
Bedrooms Above Ground: 4
Bedrooms Below Ground: 0
Dimensions: —
Floor Type: Hardwood
Dimensions: —
Floor Type: Hardwood
Dimensions: —
Floor Type: Hardwood
Full Bathrooms: 2
Bathroom Amenities: —
Bathroom in Basement: —
Rooms: Eating Area
Basement Description: None
Other Specifics
| 2 | |
| Concrete Perimeter | |
| Asphalt,Concrete | |
| Brick Paver Patio | |
| Fenced Yard | |
| 50X133 | |
| Pull Down Stair,Unfinished | |
| None | |
| Hardwood Floors, Wood Laminate Floors | |
| Range, Microwave, Dishwasher, Refrigerator, Washer, Dryer | |
| Not in DB | |
| — | |
| — | |
| — | |
| — |
Tax History
| Year | Property Taxes |
|---|---|
| 2017 | $5,344 |
| 2022 | $5,726 |
Contact Agent
Nearby Similar Homes
Nearby Sold Comparables
Contact Agent
Listing Provided By
Baird & Warner

