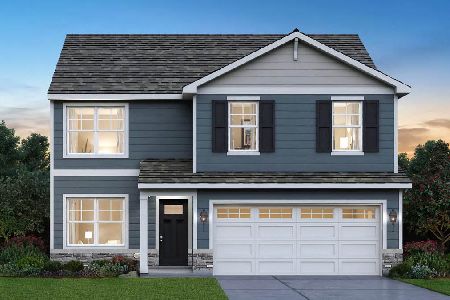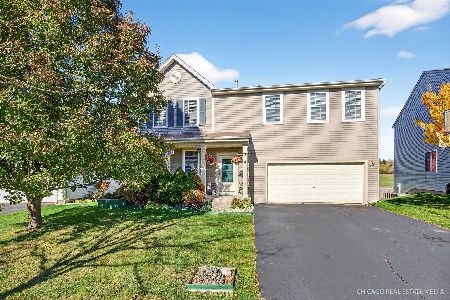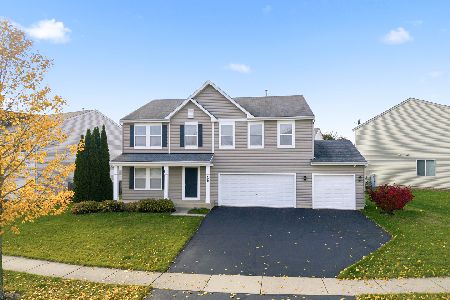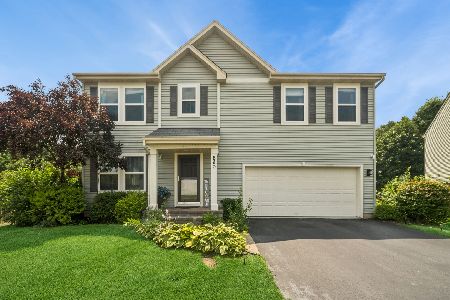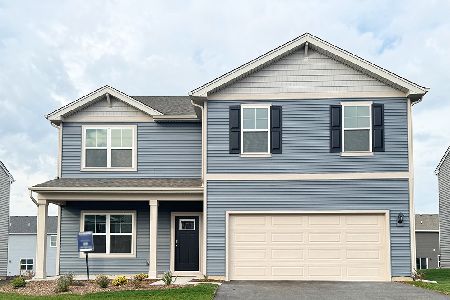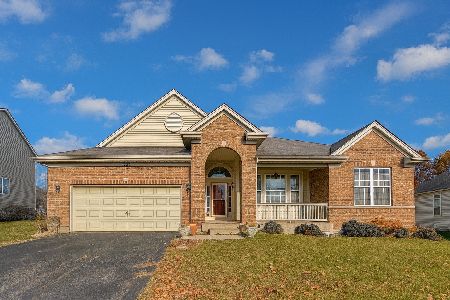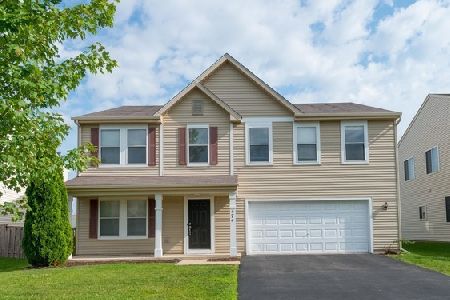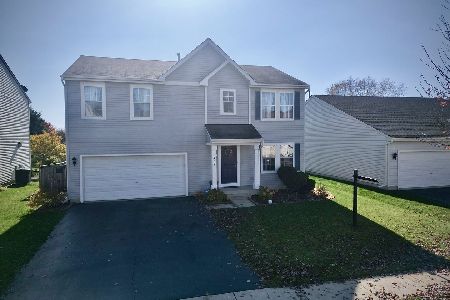468 Montauk Lane, Pingree Grove, Illinois 60140
$204,000
|
Sold
|
|
| Status: | Closed |
| Sqft: | 2,914 |
| Cost/Sqft: | $70 |
| Beds: | 4 |
| Baths: | 3 |
| Year Built: | 2006 |
| Property Taxes: | $7,234 |
| Days On Market: | 3933 |
| Lot Size: | 0,16 |
Description
Gorgeous 4 bed, 2.5 bath home in Cambridge Lakes w/LR, DR, FR, 1st floor office & laundry. Eat-in kitch w/newer appls, center island & sliders opening to brick paver patio. Huge upstairs loft. Large master w/dbl WIC, & full master bath. Plenty of storage w/floored attic w/pull down stairs. 2 car attached garage. 2 pools, rec center w/gym & walking trails. Close to Pingree Grove Forest Preserve too. Move in and enjoy!
Property Specifics
| Single Family | |
| — | |
| — | |
| 2006 | |
| None | |
| SKYLINE | |
| No | |
| 0.16 |
| Kane | |
| Cambridge Lakes | |
| 65 / Monthly | |
| None | |
| Public | |
| Public Sewer | |
| 08883017 | |
| 0233203021 |
Nearby Schools
| NAME: | DISTRICT: | DISTANCE: | |
|---|---|---|---|
|
Grade School
Gary Wright Elementary School |
300 | — | |
|
Middle School
Hampshire Middle School |
300 | Not in DB | |
|
High School
Hampshire High School |
300 | Not in DB | |
Property History
| DATE: | EVENT: | PRICE: | SOURCE: |
|---|---|---|---|
| 10 Jun, 2015 | Sold | $204,000 | MRED MLS |
| 14 Apr, 2015 | Under contract | $204,900 | MRED MLS |
| 7 Apr, 2015 | Listed for sale | $204,900 | MRED MLS |
Room Specifics
Total Bedrooms: 4
Bedrooms Above Ground: 4
Bedrooms Below Ground: 0
Dimensions: —
Floor Type: Carpet
Dimensions: —
Floor Type: Carpet
Dimensions: —
Floor Type: Carpet
Full Bathrooms: 3
Bathroom Amenities: —
Bathroom in Basement: 0
Rooms: Eating Area,Loft,Office,Walk In Closet
Basement Description: None
Other Specifics
| 2 | |
| — | |
| Asphalt | |
| Brick Paver Patio, Storms/Screens | |
| — | |
| 57 X 118 X 57 X 121 | |
| Pull Down Stair | |
| Full | |
| First Floor Laundry | |
| Range, Microwave, Dishwasher, Refrigerator, Washer, Dryer, Disposal | |
| Not in DB | |
| Clubhouse, Pool, Sidewalks, Street Lights, Street Paved | |
| — | |
| — | |
| — |
Tax History
| Year | Property Taxes |
|---|---|
| 2015 | $7,234 |
Contact Agent
Nearby Similar Homes
Nearby Sold Comparables
Contact Agent
Listing Provided By
The Royal Family Real Estate

