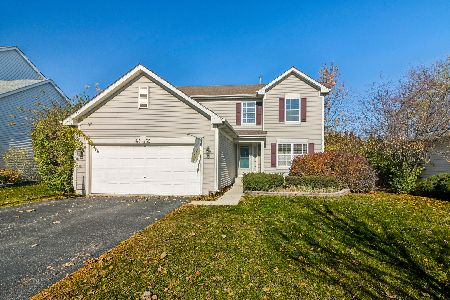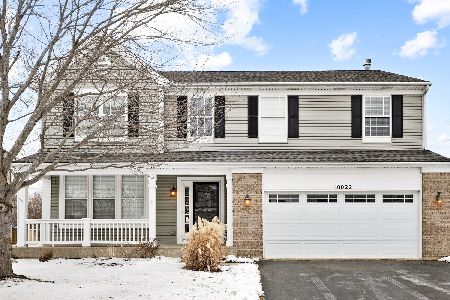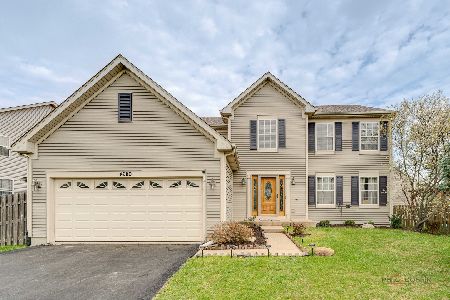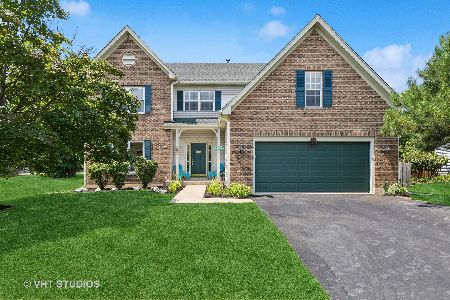4680 Saginaw Street, Lake In The Hills, Illinois 60156
$293,764
|
Sold
|
|
| Status: | Closed |
| Sqft: | 2,436 |
| Cost/Sqft: | $123 |
| Beds: | 4 |
| Baths: | 4 |
| Year Built: | 1999 |
| Property Taxes: | $7,359 |
| Days On Market: | 2622 |
| Lot Size: | 0,18 |
Description
Transferred Sellers loss can be your Gain! Now is a Great Time to Buy! Be Home for the Holidays in this Heron Bay Beauty! Don't miss out on the opportunity to own in Top Rated Huntley Schools D158! Updated Kitchen is a cook's delight with Open Floorplan making entertaining easy. 1st floor Office with custom built-ins. Formal Living & Dining Rooms w/ gorgeous hardwood floors. 2nd floor Master Retreat & generous-sized Bedrooms, 2 w/ huge walk-in closets. Finished Basement with 5th Bedroom, Full Bath, Rec Room w/ Wet Bar and Flex Space offers many options for all. Private patio looks out upon the professionally landscaped yard. NEW ROOF, NEW CARPET(2nd flr), FRESHLY PAINTED - SIMPLY STUNNING! Randall Road shopping corridor, Centegra Hospital and I-90 nearby. Don't miss out, this one is special and won't disappoint. Welcome Home!
Property Specifics
| Single Family | |
| — | |
| Traditional | |
| 1999 | |
| Full | |
| — | |
| No | |
| 0.18 |
| Mc Henry | |
| Heron Bay | |
| 269 / Annual | |
| Other | |
| Public | |
| Public Sewer | |
| 10137052 | |
| 1823401051 |
Nearby Schools
| NAME: | DISTRICT: | DISTANCE: | |
|---|---|---|---|
|
Grade School
Mackeben Elementary School |
158 | — | |
|
Middle School
Heineman Middle School |
158 | Not in DB | |
|
High School
Huntley High School |
158 | Not in DB | |
Property History
| DATE: | EVENT: | PRICE: | SOURCE: |
|---|---|---|---|
| 8 Feb, 2019 | Sold | $293,764 | MRED MLS |
| 11 Dec, 2018 | Under contract | $299,900 | MRED MLS |
| 13 Nov, 2018 | Listed for sale | $299,900 | MRED MLS |
| 31 May, 2024 | Sold | $436,000 | MRED MLS |
| 26 Apr, 2024 | Under contract | $429,900 | MRED MLS |
| 19 Apr, 2024 | Listed for sale | $429,900 | MRED MLS |
Room Specifics
Total Bedrooms: 5
Bedrooms Above Ground: 4
Bedrooms Below Ground: 1
Dimensions: —
Floor Type: Carpet
Dimensions: —
Floor Type: Carpet
Dimensions: —
Floor Type: Carpet
Dimensions: —
Floor Type: —
Full Bathrooms: 4
Bathroom Amenities: Separate Shower,Double Sink,Soaking Tub
Bathroom in Basement: 1
Rooms: Office,Bedroom 5,Eating Area,Recreation Room,Exercise Room,Storage
Basement Description: Finished
Other Specifics
| 2 | |
| — | |
| Asphalt | |
| Patio, Brick Paver Patio, Storms/Screens | |
| Fenced Yard,Landscaped | |
| 72X110 | |
| — | |
| Full | |
| Vaulted/Cathedral Ceilings, Bar-Wet, Hardwood Floors, First Floor Laundry | |
| Range, Microwave, Dishwasher, Refrigerator, Bar Fridge, Washer, Dryer, Disposal | |
| Not in DB | |
| Sidewalks, Street Lights, Street Paved | |
| — | |
| — | |
| Gas Log, Gas Starter |
Tax History
| Year | Property Taxes |
|---|---|
| 2019 | $7,359 |
| 2024 | $8,147 |
Contact Agent
Nearby Similar Homes
Nearby Sold Comparables
Contact Agent
Listing Provided By
Weichert Realtors-McKee Real Estate







