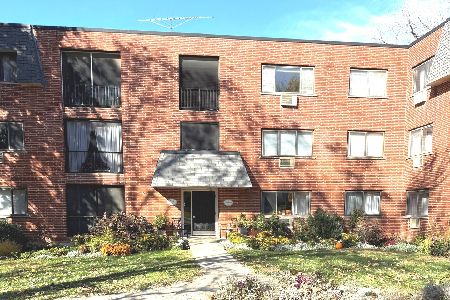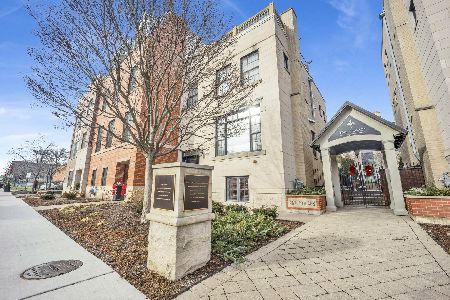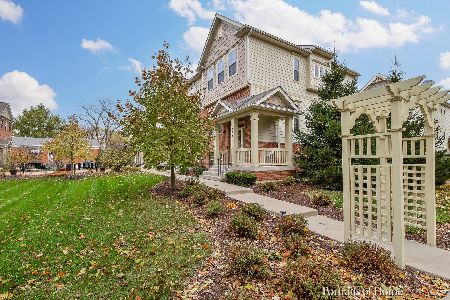469 Kenilworth Avenue, Glen Ellyn, Illinois 60137
$365,000
|
Sold
|
|
| Status: | Closed |
| Sqft: | 1,730 |
| Cost/Sqft: | $219 |
| Beds: | 3 |
| Baths: | 3 |
| Year Built: | 2015 |
| Property Taxes: | $8,325 |
| Days On Market: | 2157 |
| Lot Size: | 0,00 |
Description
* click on Virtual Tour * If you want to keep your "social distance" we'd be happy to take you on a FaceTime tour! Commuter's Dream - This is a "Must See" Rare Urban open concept Townhouse better than new - Walk to Metra Train and downtown Glen Ellyn. Upgraded and customized by original owners. Pictures don't do this place justice! Welcoming two story foyer with high-end lighting. Sun drenched Living room features dark hardwood flooring, high ceilings with recessed lighting that opens to the large Kitchen and Dining area. This open concept kitchen features beautiful dark 42" maple cabinets, entertaining island, stainless steel appliances with counter depth refrigerator, pantry, pendant, recessed lighting, custom chandelier, dark hardwood flooring all open to combine this area to make it a great room with a dining room area. Sliding glass doors to the balcony. Updated 1/2 bathroom. Gorgeous Master Bedroom suite w/ tray ceiling, custom lighting, custom organized walk-in closet. Master Bathroom offers a great walk-in shower, counter height double vanity, upgraded toilet and fixtures. Two other Bedrooms with closet organizers, upgraded with ceiling fans. Hall Bathroom with counter height maple vanity and bathtub/shower. Lower level features an Office/Family Room with convenient Laundry Closet which includes a top-of-the line washer/dryer. Upgraded lighting, custom blinds, freshly painted throughout. Great deep under staircase storage. Spacious 2 car garage with basement access, additional closet, high efficiency HVAC. Low Association Dues. New landscaping in front of the townhouse. Great location with a huge courtyard in front. Can use the courtyard for celebrations and parties. Runner or bike rider? This property is across from Illinois Prairie Path. Enjoy this maintenance-free home in the Courtyards of Glen Ellyn - just a short walk to shops and restaurants. Easy access to I-355/I-88. Steps to the playground.
Property Specifics
| Condos/Townhomes | |
| 3 | |
| — | |
| 2015 | |
| Partial,Walkout | |
| SWARTHMORE | |
| No | |
| — |
| Du Page | |
| — | |
| 192 / Monthly | |
| Insurance,Exterior Maintenance,Lawn Care,Snow Removal | |
| Public | |
| Public Sewer | |
| 10651497 | |
| 0510426022 |
Nearby Schools
| NAME: | DISTRICT: | DISTANCE: | |
|---|---|---|---|
|
Grade School
Churchill Elementary School |
41 | — | |
|
Middle School
Hadley Junior High School |
41 | Not in DB | |
|
High School
Glenbard West High School |
87 | Not in DB | |
Property History
| DATE: | EVENT: | PRICE: | SOURCE: |
|---|---|---|---|
| 26 Mar, 2015 | Sold | $312,892 | MRED MLS |
| 19 Jan, 2015 | Under contract | $312,892 | MRED MLS |
| 7 Jan, 2015 | Listed for sale | $312,892 | MRED MLS |
| 8 Jun, 2020 | Sold | $365,000 | MRED MLS |
| 9 May, 2020 | Under contract | $379,000 | MRED MLS |
| 29 Feb, 2020 | Listed for sale | $379,000 | MRED MLS |
Room Specifics
Total Bedrooms: 3
Bedrooms Above Ground: 3
Bedrooms Below Ground: 0
Dimensions: —
Floor Type: Carpet
Dimensions: —
Floor Type: Carpet
Full Bathrooms: 3
Bathroom Amenities: —
Bathroom in Basement: 0
Rooms: Balcony/Porch/Lanai
Basement Description: Finished
Other Specifics
| 2 | |
| Concrete Perimeter | |
| Asphalt,Shared | |
| Balcony, Deck, Storms/Screens | |
| Landscaped | |
| COMMON | |
| — | |
| Full | |
| Hardwood Floors, Laundry Hook-Up in Unit, Walk-In Closet(s) | |
| Range, Microwave, Dishwasher, Refrigerator, Washer, Dryer, Disposal, Stainless Steel Appliance(s) | |
| Not in DB | |
| — | |
| — | |
| — | |
| — |
Tax History
| Year | Property Taxes |
|---|---|
| 2020 | $8,325 |
Contact Agent
Nearby Similar Homes
Nearby Sold Comparables
Contact Agent
Listing Provided By
RE/MAX Suburban







