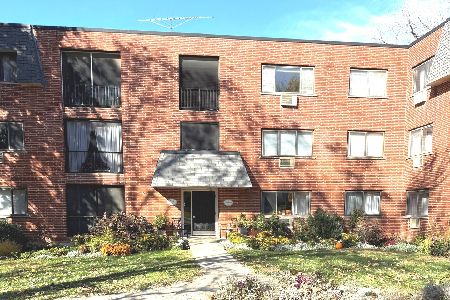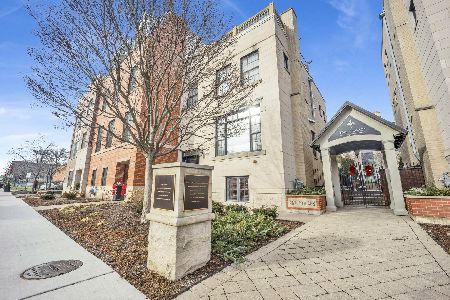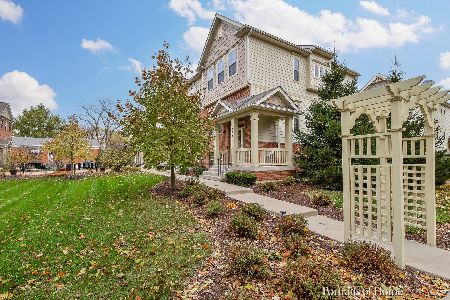477 Kenilworth Avenue, Glen Ellyn, Illinois 60137
$351,000
|
Sold
|
|
| Status: | Closed |
| Sqft: | 1,786 |
| Cost/Sqft: | $201 |
| Beds: | 2 |
| Baths: | 3 |
| Year Built: | 2014 |
| Property Taxes: | $8,367 |
| Days On Market: | 2501 |
| Lot Size: | 0,00 |
Description
Model end unit has many upgrades! Built-in sound & security system, wrought iron decorative railing, and crown molding throughout the home. Living room features dark hardwood flooring, gas fireplace, can lights and lots of natural light. Open concept kitchen features beautiful dark 42" cabinets w/ brushed chrome hardware, entertaining island w/extra high granite countertops, stainless steel appliances, dark hardwood flooring and dining room off kitchen. Patio door w/ balcony off kitchen. Lower level features an Office/Family Room with oversized closet. Enjoy the beautiful master bedroom w/ tray ceiling & custom organized walk-in closet. Master bath offers taller height vanity w/ dual sinks, brushed chrome hardware, and spacious walk in shower. Second bedroom also features its own private bath and walk-in closet. Second floor laundry and upgraded lighting thru-out. Add'l closet in the 2-car garage and exterior features a front porch. Walking distance to downtown Glen Ellyn & train.
Property Specifics
| Condos/Townhomes | |
| 3 | |
| — | |
| 2014 | |
| Partial | |
| SWARTHMORE | |
| No | |
| — |
| Du Page | |
| Courtyards Of Glen Ellyn | |
| 187 / Monthly | |
| Insurance,Exterior Maintenance,Lawn Care,Snow Removal | |
| Lake Michigan | |
| Public Sewer | |
| 10305403 | |
| 0510426007 |
Nearby Schools
| NAME: | DISTRICT: | DISTANCE: | |
|---|---|---|---|
|
Grade School
Churchill Elementary School |
41 | — | |
|
Middle School
Hadley Junior High School |
41 | Not in DB | |
|
High School
Glenbard West High School |
87 | Not in DB | |
Property History
| DATE: | EVENT: | PRICE: | SOURCE: |
|---|---|---|---|
| 18 Jul, 2019 | Sold | $351,000 | MRED MLS |
| 3 Jun, 2019 | Under contract | $358,999 | MRED MLS |
| — | Last price change | $363,999 | MRED MLS |
| 22 Mar, 2019 | Listed for sale | $365,000 | MRED MLS |
Room Specifics
Total Bedrooms: 2
Bedrooms Above Ground: 2
Bedrooms Below Ground: 0
Dimensions: —
Floor Type: Carpet
Full Bathrooms: 3
Bathroom Amenities: Double Sink
Bathroom in Basement: 0
Rooms: No additional rooms
Basement Description: Finished
Other Specifics
| 2 | |
| Concrete Perimeter | |
| Asphalt | |
| Balcony, Storms/Screens, End Unit | |
| Common Grounds | |
| COMMON | |
| — | |
| Full | |
| Hardwood Floors, Laundry Hook-Up in Unit, Storage | |
| Range, Microwave, Dishwasher, Refrigerator, Washer, Dryer, Disposal, Stainless Steel Appliance(s) | |
| Not in DB | |
| — | |
| — | |
| — | |
| Gas Log |
Tax History
| Year | Property Taxes |
|---|---|
| 2019 | $8,367 |
Contact Agent
Nearby Similar Homes
Nearby Sold Comparables
Contact Agent
Listing Provided By
@properties






