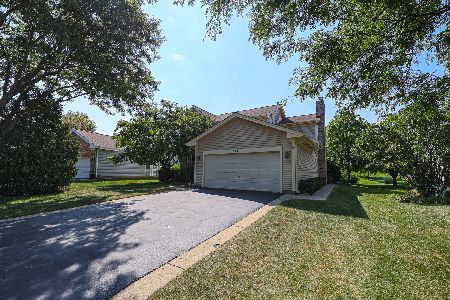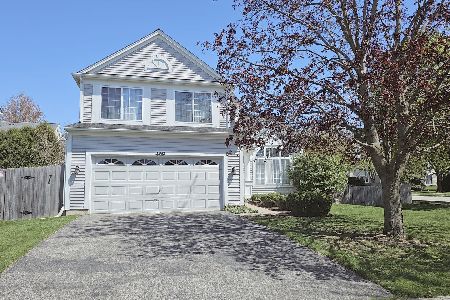469 Knoll Crest Drive, Bartlett, Illinois 60103
$275,000
|
Sold
|
|
| Status: | Closed |
| Sqft: | 2,487 |
| Cost/Sqft: | $113 |
| Beds: | 3 |
| Baths: | 3 |
| Year Built: | 1995 |
| Property Taxes: | $9,112 |
| Days On Market: | 2610 |
| Lot Size: | 0,17 |
Description
Beautifully updated home in Amber Grove! Over 2400 sqft of finished living space! You have to see this house! Open floor plan, volume ceilings in living, dining & master bedroom. Gorgeous kitchen w/ Alder wood cabinets, soft close drawers, stainless steel appliances, black granite counters, hardwood floors that extends into family room. New flooring in foyer, 1st floor bathroom and laundry rm - 2017. Fully fenced yard 2016. Carpet replaced in 2 bedrooms 2016. 1st floor laundry GE washer/dryer 2015. Roof replaced 2015. Custom brick paver stone patio 2012. Bradford water heater 2013. Rheem high efficiency HVAC 2012. Finished basement with wet bar, TV built-ins and storage. Driveway redone 2013. New fixtures/faucets, ceiling fans throughout 2016. Partial master bath upgrade 2017. New blinds in living room, kitchen and master bedroom 2016. Fantastic location! Villa Olivia Recreation Center, golf, shopping, transportation and Metra. South Elgin HS! Just move right in! Truly a must see!!
Property Specifics
| Single Family | |
| — | |
| — | |
| 1995 | |
| Full | |
| BEDFORD | |
| No | |
| 0.17 |
| Cook | |
| Amber Grove | |
| 45 / Annual | |
| Other | |
| Public | |
| Public Sewer | |
| 10117977 | |
| 06294060010000 |
Nearby Schools
| NAME: | DISTRICT: | DISTANCE: | |
|---|---|---|---|
|
Grade School
Liberty Elementary School |
46 | — | |
|
Middle School
Kenyon Woods Middle School |
46 | Not in DB | |
|
High School
South Elgin High School |
46 | Not in DB | |
Property History
| DATE: | EVENT: | PRICE: | SOURCE: |
|---|---|---|---|
| 2 Mar, 2016 | Sold | $263,000 | MRED MLS |
| 28 Jan, 2016 | Under contract | $269,900 | MRED MLS |
| 25 Jan, 2016 | Listed for sale | $269,900 | MRED MLS |
| 1 Feb, 2019 | Sold | $275,000 | MRED MLS |
| 23 Dec, 2018 | Under contract | $279,900 | MRED MLS |
| — | Last price change | $285,000 | MRED MLS |
| 21 Oct, 2018 | Listed for sale | $289,900 | MRED MLS |
| 20 Jun, 2024 | Sold | $420,000 | MRED MLS |
| 5 May, 2024 | Under contract | $419,000 | MRED MLS |
| — | Last price change | $429,000 | MRED MLS |
| 24 Apr, 2024 | Listed for sale | $429,000 | MRED MLS |
Room Specifics
Total Bedrooms: 3
Bedrooms Above Ground: 3
Bedrooms Below Ground: 0
Dimensions: —
Floor Type: Carpet
Dimensions: —
Floor Type: Carpet
Full Bathrooms: 3
Bathroom Amenities: Separate Shower,Double Sink
Bathroom in Basement: 0
Rooms: No additional rooms
Basement Description: Finished
Other Specifics
| 2 | |
| Concrete Perimeter | |
| Asphalt | |
| Brick Paver Patio, Storms/Screens | |
| Corner Lot,Fenced Yard,Landscaped | |
| 69X110 | |
| — | |
| Full | |
| Vaulted/Cathedral Ceilings, Bar-Wet, Hardwood Floors, First Floor Laundry | |
| Range, Microwave, Dishwasher, Refrigerator, Washer, Dryer, Disposal, Stainless Steel Appliance(s) | |
| Not in DB | |
| Sidewalks, Street Lights, Street Paved | |
| — | |
| — | |
| Electric, Gas Log |
Tax History
| Year | Property Taxes |
|---|---|
| 2016 | $7,348 |
| 2019 | $9,112 |
| 2024 | $9,481 |
Contact Agent
Nearby Similar Homes
Nearby Sold Comparables
Contact Agent
Listing Provided By
RE/MAX All Pro






