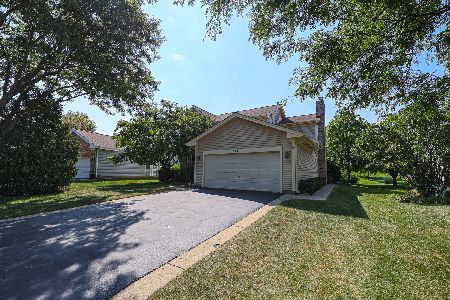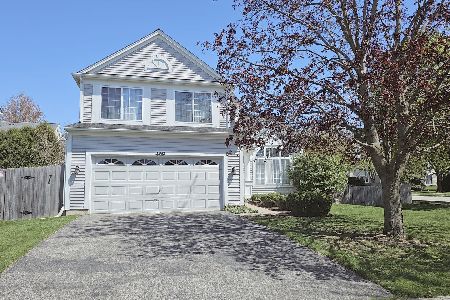469 Knoll Crest Drive, Bartlett, Illinois 60103
$263,000
|
Sold
|
|
| Status: | Closed |
| Sqft: | 0 |
| Cost/Sqft: | — |
| Beds: | 3 |
| Baths: | 3 |
| Year Built: | 1995 |
| Property Taxes: | $7,348 |
| Days On Market: | 3608 |
| Lot Size: | 0,00 |
Description
Delightful 2 story with vaulted ceilings in Living, Dining & Master bedroom. Updated kitchen with custom Alder wood cabinets, granite counters, with breakfast bar and hardwood flooring that extends to the family room. Inside was recently painted in neutral colors. Newer carpet in living & dining rooms. First floor laundry GE washer/dryer-2015, tear-off roof with 30 yr. shingles-2015,Paver stone patio in 2012, 50 Gal. Bradford water heater-2013. Rheem high efficiency HVAC IN 2012, finished basement with gas stove, wet bar, pool table, TV area and storage. Driveway was completely redone in 2013. Very well maintained, you will not be disappointed.
Property Specifics
| Single Family | |
| — | |
| Contemporary | |
| 1995 | |
| Full | |
| BEDFORD | |
| No | |
| — |
| Cook | |
| Amber Grove | |
| 0 / Not Applicable | |
| None | |
| Public | |
| Public Sewer | |
| 09123446 | |
| 06294060010000 |
Nearby Schools
| NAME: | DISTRICT: | DISTANCE: | |
|---|---|---|---|
|
Grade School
Liberty Elementary School |
46 | — | |
|
Middle School
Kenyon Woods Middle School |
46 | Not in DB | |
|
High School
South Elgin High School |
46 | Not in DB | |
Property History
| DATE: | EVENT: | PRICE: | SOURCE: |
|---|---|---|---|
| 2 Mar, 2016 | Sold | $263,000 | MRED MLS |
| 28 Jan, 2016 | Under contract | $269,900 | MRED MLS |
| 25 Jan, 2016 | Listed for sale | $269,900 | MRED MLS |
| 1 Feb, 2019 | Sold | $275,000 | MRED MLS |
| 23 Dec, 2018 | Under contract | $279,900 | MRED MLS |
| — | Last price change | $285,000 | MRED MLS |
| 21 Oct, 2018 | Listed for sale | $289,900 | MRED MLS |
| 20 Jun, 2024 | Sold | $420,000 | MRED MLS |
| 5 May, 2024 | Under contract | $419,000 | MRED MLS |
| — | Last price change | $429,000 | MRED MLS |
| 24 Apr, 2024 | Listed for sale | $429,000 | MRED MLS |
Room Specifics
Total Bedrooms: 3
Bedrooms Above Ground: 3
Bedrooms Below Ground: 0
Dimensions: —
Floor Type: Carpet
Dimensions: —
Floor Type: Carpet
Full Bathrooms: 3
Bathroom Amenities: Separate Shower,Double Sink,Soaking Tub
Bathroom in Basement: 0
Rooms: Foyer,Game Room,Theatre Room,Walk In Closet
Basement Description: Finished
Other Specifics
| 2 | |
| Concrete Perimeter | |
| Asphalt | |
| Brick Paver Patio | |
| Corner Lot | |
| 69 X 110 | |
| Unfinished | |
| Full | |
| Vaulted/Cathedral Ceilings, Bar-Wet, Hardwood Floors, First Floor Laundry | |
| Range, Dishwasher, Refrigerator, Washer, Dryer, Disposal | |
| Not in DB | |
| Sidewalks, Street Lights, Street Paved | |
| — | |
| — | |
| Electric, Gas Log |
Tax History
| Year | Property Taxes |
|---|---|
| 2016 | $7,348 |
| 2019 | $9,112 |
| 2024 | $9,481 |
Contact Agent
Nearby Similar Homes
Nearby Sold Comparables
Contact Agent
Listing Provided By
RE/MAX Unlimited Northwest






