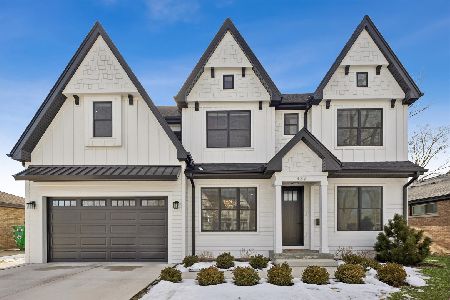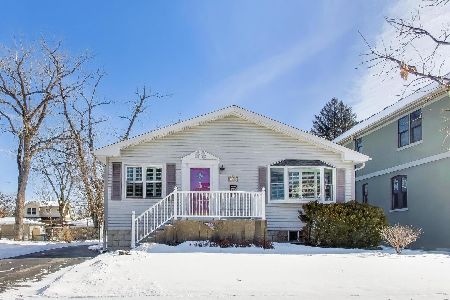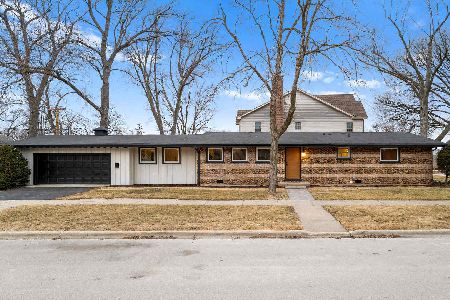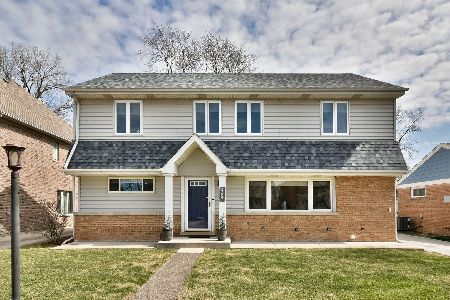469 Oak Street, Elmhurst, Illinois 60126
$710,000
|
Sold
|
|
| Status: | Closed |
| Sqft: | 3,507 |
| Cost/Sqft: | $218 |
| Beds: | 4 |
| Baths: | 5 |
| Year Built: | 2004 |
| Property Taxes: | $14,301 |
| Days On Market: | 2248 |
| Lot Size: | 0,17 |
Description
Exquisite ALL-BRICK two-story with 3-CAR ATTACHED GARAGE and Fenced Yard boasts more than new construction with its traditional style layout. Entire house freshly painted in neutral tones accented with crown molding making the living room, dining room and family room an entertainer's dream. Open concept kitchen, island and eating area has granite counter tops, cherry cabinets and NEW stainless steel Bosch appliance package. Second floor master features volume ceilings, fireplace, walk in shower, soaking tub and double vanity. Three additional bedrooms PLUS BONUS ROOM can be used as playroom, exercise, or home office. Finished lower level includes built-in wet bar with counter seating, gaming area, and recreation space. Additional storage rooms and newly installed sump pump, back up battery, and whole house generator. Nothing to do but move in! Steps to Berens Park!
Property Specifics
| Single Family | |
| — | |
| Traditional | |
| 2004 | |
| Full | |
| — | |
| No | |
| 0.17 |
| Du Page | |
| — | |
| 0 / Not Applicable | |
| None | |
| Public | |
| Public Sewer | |
| 10601808 | |
| 0335304004 |
Nearby Schools
| NAME: | DISTRICT: | DISTANCE: | |
|---|---|---|---|
|
Grade School
Emerson Elementary School |
205 | — | |
|
Middle School
Churchville Middle School |
205 | Not in DB | |
|
High School
York Community High School |
205 | Not in DB | |
Property History
| DATE: | EVENT: | PRICE: | SOURCE: |
|---|---|---|---|
| 29 Apr, 2020 | Sold | $710,000 | MRED MLS |
| 8 Mar, 2020 | Under contract | $763,999 | MRED MLS |
| 4 Jan, 2020 | Listed for sale | $763,999 | MRED MLS |
| 24 Jun, 2022 | Sold | $925,000 | MRED MLS |
| 18 Apr, 2022 | Under contract | $925,000 | MRED MLS |
| 18 Apr, 2022 | Listed for sale | $925,000 | MRED MLS |
Room Specifics
Total Bedrooms: 4
Bedrooms Above Ground: 4
Bedrooms Below Ground: 0
Dimensions: —
Floor Type: Carpet
Dimensions: —
Floor Type: Carpet
Dimensions: —
Floor Type: Carpet
Full Bathrooms: 5
Bathroom Amenities: Whirlpool,Separate Shower,Double Sink,Soaking Tub
Bathroom in Basement: 1
Rooms: Eating Area,Bonus Room,Foyer,Mud Room
Basement Description: Finished
Other Specifics
| 3 | |
| Concrete Perimeter | |
| Concrete | |
| Patio, Storms/Screens | |
| Fenced Yard,Landscaped,Park Adjacent | |
| 53X147 | |
| Full | |
| Full | |
| Vaulted/Cathedral Ceilings, Bar-Wet, Hardwood Floors, Second Floor Laundry, Walk-In Closet(s) | |
| Double Oven, Microwave, Dishwasher, Refrigerator, Washer, Dryer, Disposal, Stainless Steel Appliance(s), Cooktop | |
| Not in DB | |
| Park, Pool, Tennis Court(s), Sidewalks, Street Lights, Street Paved | |
| — | |
| — | |
| Gas Log, Gas Starter |
Tax History
| Year | Property Taxes |
|---|---|
| 2020 | $14,301 |
| 2022 | $13,924 |
Contact Agent
Nearby Similar Homes
Nearby Sold Comparables
Contact Agent
Listing Provided By
@properties











