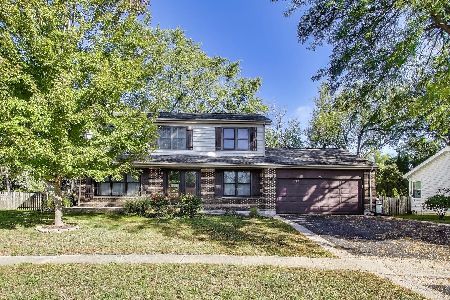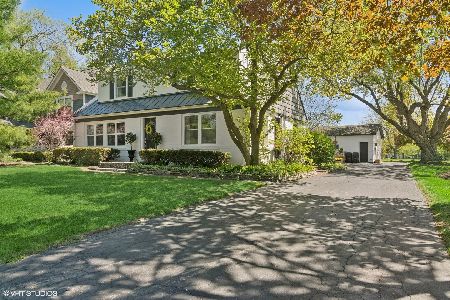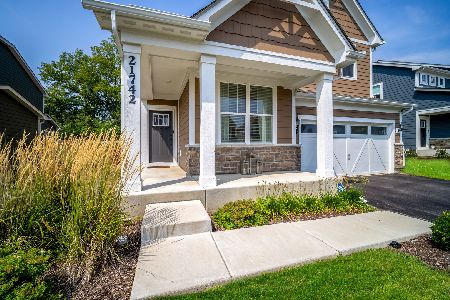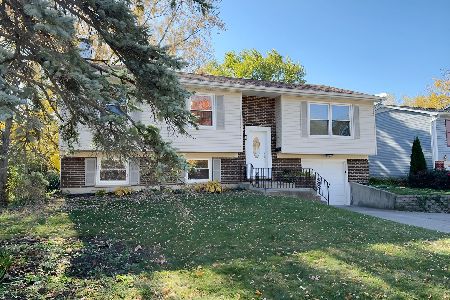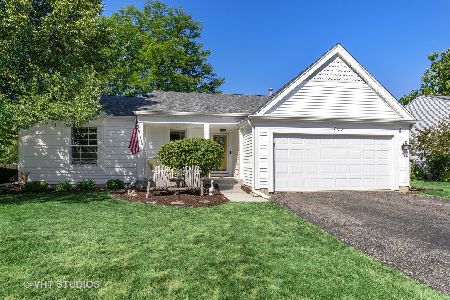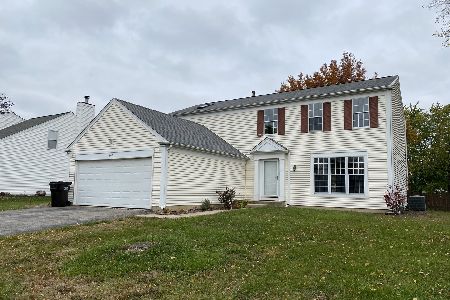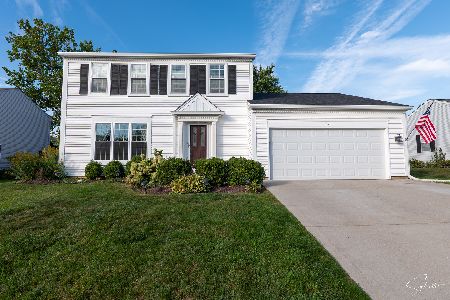469 Pheasant Ridge Drive, Lake Zurich, Illinois 60047
$325,000
|
Sold
|
|
| Status: | Closed |
| Sqft: | 1,600 |
| Cost/Sqft: | $200 |
| Beds: | 3 |
| Baths: | 2 |
| Year Built: | 1988 |
| Property Taxes: | $6,543 |
| Days On Market: | 2849 |
| Lot Size: | 0,22 |
Description
Awesome ranch home with wide open floor plan! Completely updated kitchen with stainless steel appliances and quartz counter tops. Beautiful bamboo flooring and recessed lighting throughout the entire home! Cozy gas start fireplace located in the living room. Big Master Bedroom and recently updated master bathroom with spacious walk in shower. Partially finished basement with huge concrete bottom crawl space perfect for storage. New washer/dryer. Large patio great for entertaining and a fully fenced backyard for the kids or dog!
Property Specifics
| Single Family | |
| — | |
| Ranch | |
| 1988 | |
| Partial | |
| AXTON | |
| No | |
| 0.22 |
| Lake | |
| Lucerne | |
| 0 / Not Applicable | |
| None | |
| Public | |
| Public Sewer | |
| 09908417 | |
| 14213120020000 |
Nearby Schools
| NAME: | DISTRICT: | DISTANCE: | |
|---|---|---|---|
|
Grade School
May Whitney Elementary School |
95 | — | |
|
Middle School
Lake Zurich Middle - S Campus |
95 | Not in DB | |
|
High School
Lake Zurich High School |
95 | Not in DB | |
Property History
| DATE: | EVENT: | PRICE: | SOURCE: |
|---|---|---|---|
| 6 Nov, 2013 | Sold | $141,000 | MRED MLS |
| 25 Jul, 2013 | Under contract | $152,000 | MRED MLS |
| — | Last price change | $197,900 | MRED MLS |
| 14 Apr, 2013 | Listed for sale | $197,900 | MRED MLS |
| 9 Sep, 2014 | Sold | $282,000 | MRED MLS |
| 16 Jul, 2014 | Under contract | $299,900 | MRED MLS |
| 7 Jun, 2014 | Listed for sale | $299,900 | MRED MLS |
| 8 Jun, 2018 | Sold | $325,000 | MRED MLS |
| 9 Apr, 2018 | Under contract | $320,000 | MRED MLS |
| 6 Apr, 2018 | Listed for sale | $320,000 | MRED MLS |
Room Specifics
Total Bedrooms: 3
Bedrooms Above Ground: 3
Bedrooms Below Ground: 0
Dimensions: —
Floor Type: Hardwood
Dimensions: —
Floor Type: —
Full Bathrooms: 2
Bathroom Amenities: Separate Shower,Full Body Spray Shower
Bathroom in Basement: 0
Rooms: Utility Room-Lower Level
Basement Description: Unfinished,Crawl
Other Specifics
| 2 | |
| Concrete Perimeter | |
| Concrete | |
| Patio | |
| — | |
| 97X120 | |
| — | |
| Full | |
| Vaulted/Cathedral Ceilings, Hardwood Floors, First Floor Bedroom, First Floor Full Bath | |
| Range, Microwave, Dishwasher, Refrigerator, Washer, Dryer, Stainless Steel Appliance(s), Range Hood | |
| Not in DB | |
| Street Lights | |
| — | |
| — | |
| Wood Burning, Attached Fireplace Doors/Screen, Gas Starter |
Tax History
| Year | Property Taxes |
|---|---|
| 2013 | $6,394 |
| 2014 | $5,960 |
| 2018 | $6,543 |
Contact Agent
Nearby Similar Homes
Nearby Sold Comparables
Contact Agent
Listing Provided By
RE/MAX At Home

