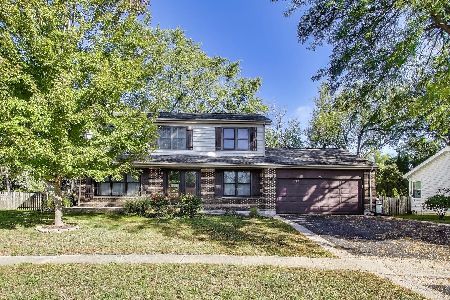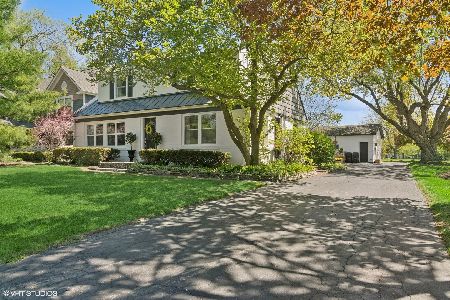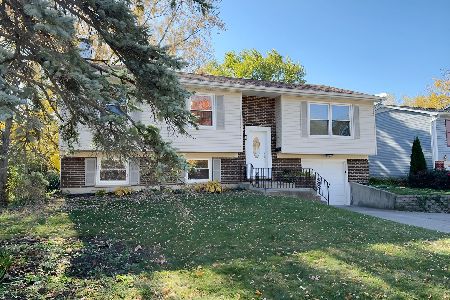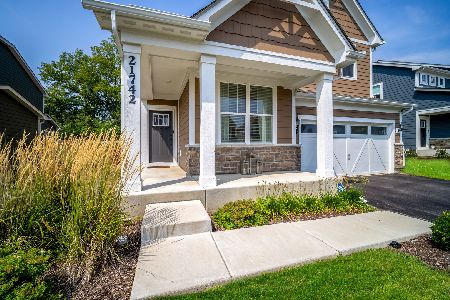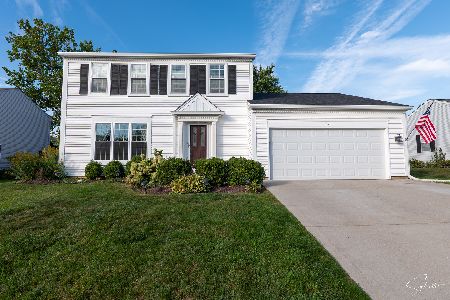793 Edelweiss Drive, Lake Zurich, Illinois 60047
$341,000
|
Sold
|
|
| Status: | Closed |
| Sqft: | 1,390 |
| Cost/Sqft: | $241 |
| Beds: | 3 |
| Baths: | 2 |
| Year Built: | 1987 |
| Property Taxes: | $7,460 |
| Days On Market: | 2010 |
| Lot Size: | 0,26 |
Description
Lovely RANCH home with FULL BASEMENT. This open floor plan is perfect for gathering with friends and family. This home has SO MANY IMPROVEMENTS including a beautiful remodeled kitchen with granite counter tops, SS appliances, dishwasher 2016, refrigerator and stove 2018, NEW in 2012 windows in bedrooms and den and bay window in the dining room. Triple slider in living room leading to patio NEW in 2019., Carpet in all bedrooms, NEW in 2019. Flooring in bathrooms NEW in 2019, Both bathrooms updated with NEW vanities, toilets and lightening, NEW patio in 2019, NEW siding, roof and gutters in 2014, Gutters in rear of home replaced in 2019 to enlarge drainage due to patio install, NEW 2020 French drain type drainage system in backyard. Main living area FRESHLY PAINTED in 2020 Mechanicals include sump and back up pump 2015, HVAC 2015, Water softener 2013 with run drain, Ejector pump in laundry room 2019, Newer Garage Door. The full basement boasts a large laundry room, recreation area, exercise room, work/tool room and TONS of storage! All this in the village of Lake Zurich with great schools, parks, shopping and restaurants.
Property Specifics
| Single Family | |
| — | |
| Ranch | |
| 1987 | |
| Full | |
| — | |
| No | |
| 0.26 |
| Lake | |
| — | |
| 0 / Not Applicable | |
| None | |
| Public | |
| Public Sewer | |
| 10791834 | |
| 14213110060000 |
Nearby Schools
| NAME: | DISTRICT: | DISTANCE: | |
|---|---|---|---|
|
Grade School
Sarah Adams Elementary School |
95 | — | |
|
Middle School
Lake Zurich Middle - S Campus |
95 | Not in DB | |
|
High School
Lake Zurich High School |
95 | Not in DB | |
Property History
| DATE: | EVENT: | PRICE: | SOURCE: |
|---|---|---|---|
| 1 Sep, 2020 | Sold | $341,000 | MRED MLS |
| 2 Aug, 2020 | Under contract | $335,000 | MRED MLS |
| 23 Jul, 2020 | Listed for sale | $335,000 | MRED MLS |






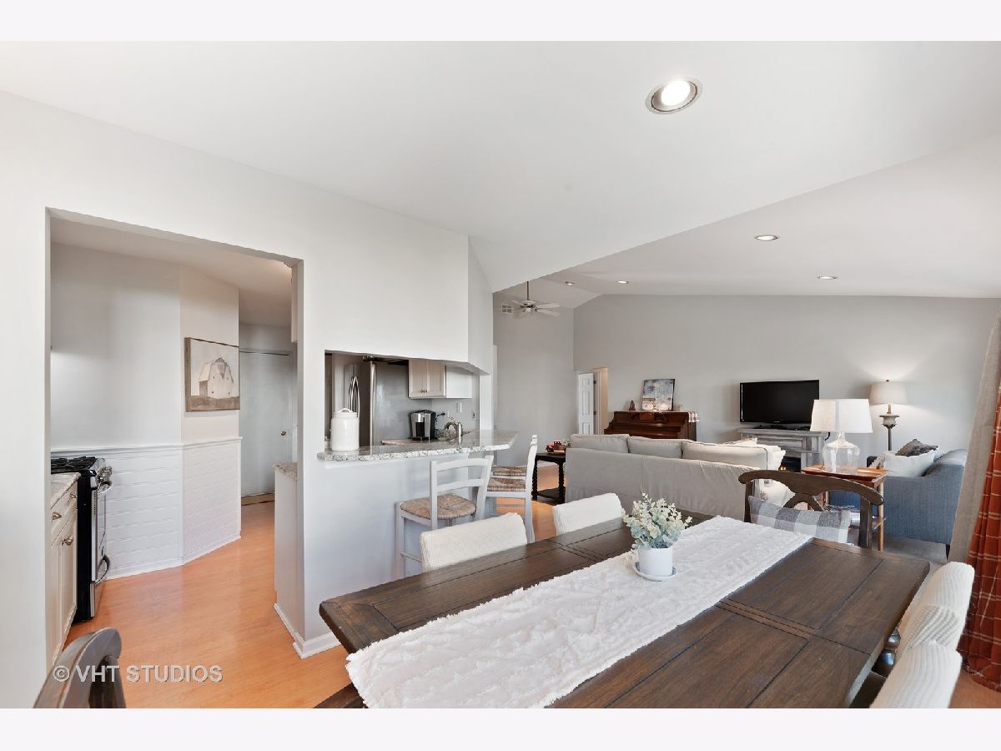

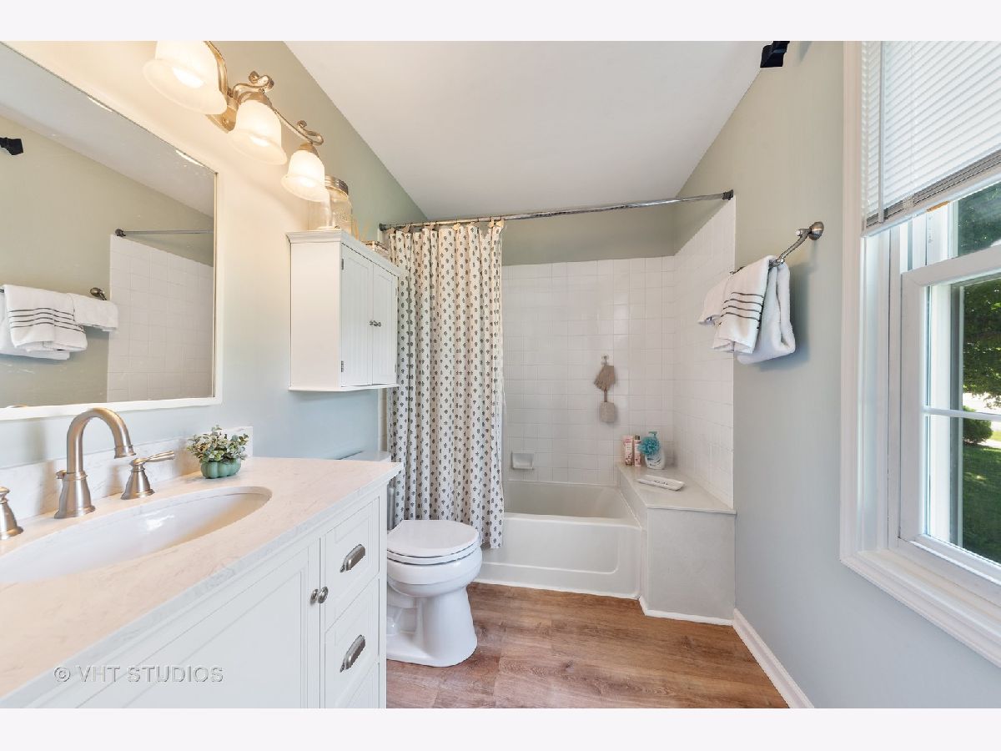




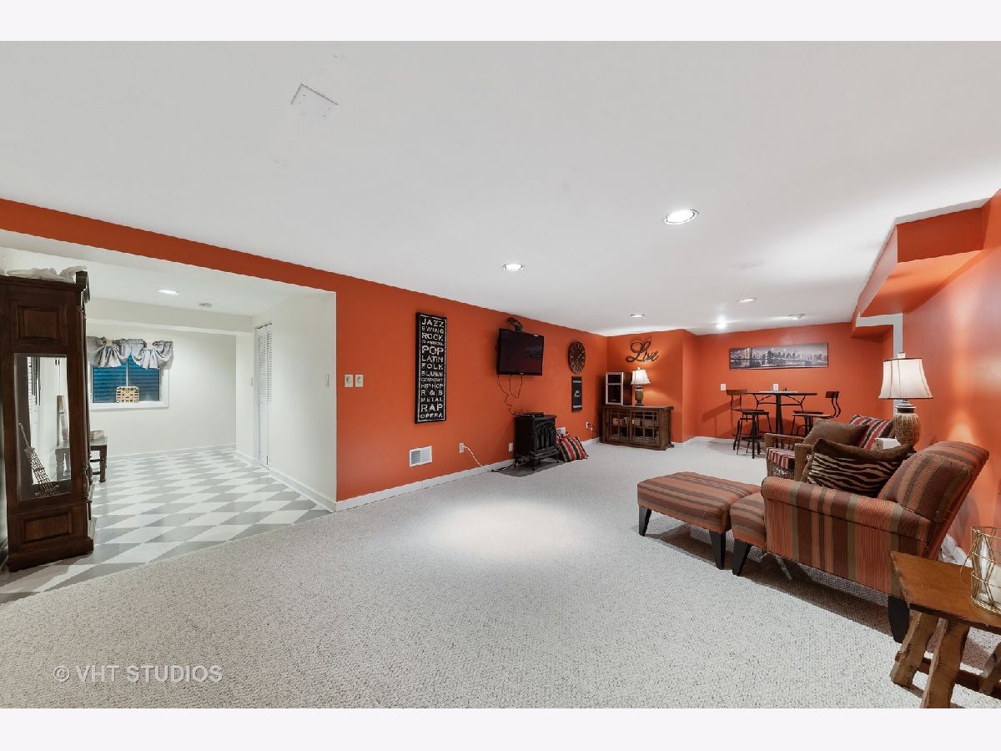
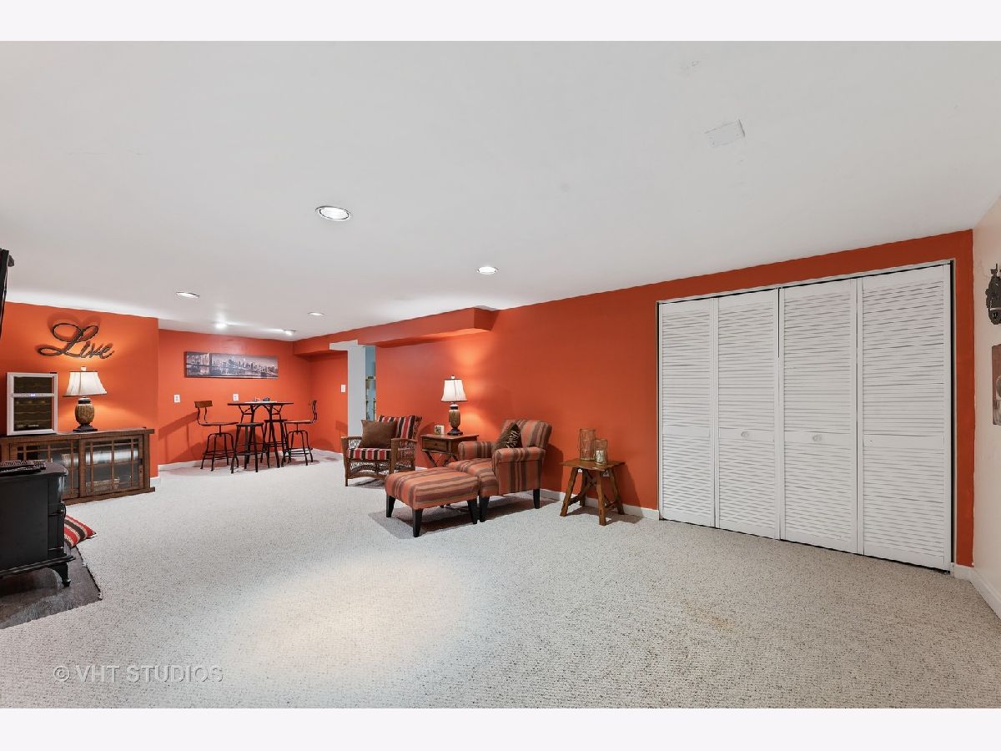
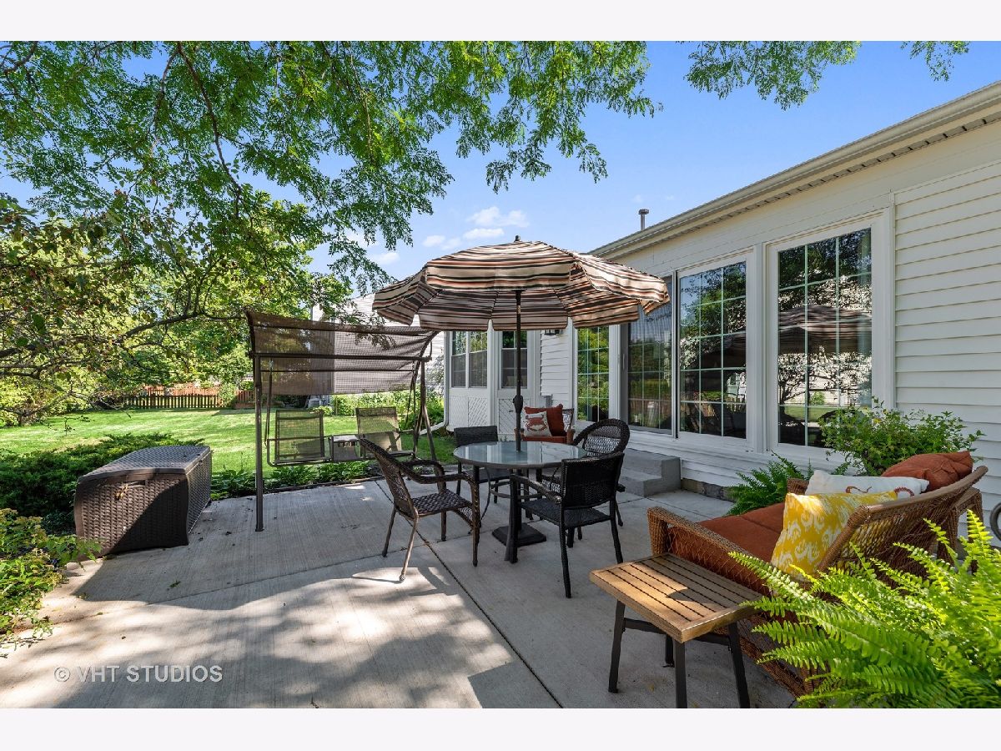

Room Specifics
Total Bedrooms: 3
Bedrooms Above Ground: 3
Bedrooms Below Ground: 0
Dimensions: —
Floor Type: Carpet
Dimensions: —
Floor Type: Carpet
Full Bathrooms: 2
Bathroom Amenities: —
Bathroom in Basement: 0
Rooms: Recreation Room,Exercise Room
Basement Description: Partially Finished
Other Specifics
| 2 | |
| — | |
| Asphalt | |
| Patio, Storms/Screens | |
| Corner Lot | |
| 111X708X116X81 | |
| — | |
| Full | |
| Vaulted/Cathedral Ceilings, Wood Laminate Floors | |
| Range, Dishwasher, Refrigerator, Washer, Dryer, Disposal, Stainless Steel Appliance(s), Range Hood, Water Softener Owned | |
| Not in DB | |
| Sidewalks, Street Lights, Street Paved | |
| — | |
| — | |
| — |
Tax History
| Year | Property Taxes |
|---|---|
| 2020 | $7,460 |
Contact Agent
Nearby Similar Homes
Nearby Sold Comparables
Contact Agent
Listing Provided By
Baird & Warner

