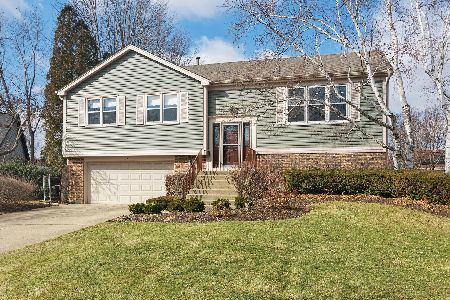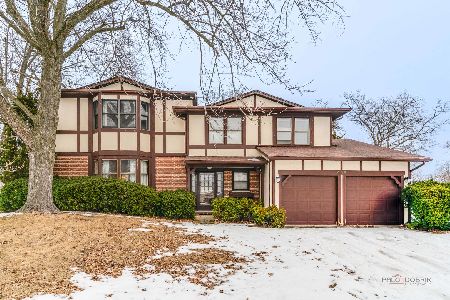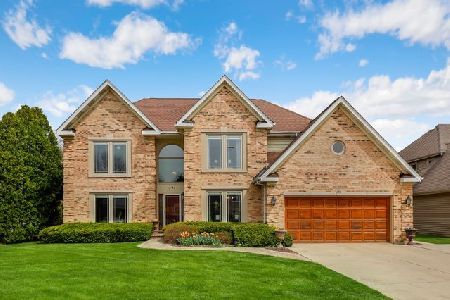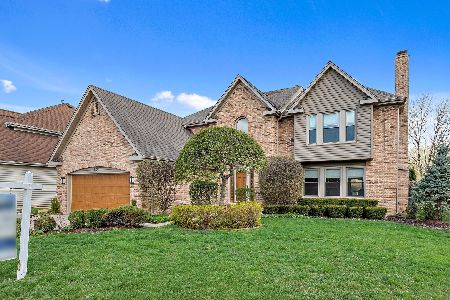471 Thorndale Drive, Buffalo Grove, Illinois 60089
$573,500
|
Sold
|
|
| Status: | Closed |
| Sqft: | 3,865 |
| Cost/Sqft: | $155 |
| Beds: | 4 |
| Baths: | 4 |
| Year Built: | 1989 |
| Property Taxes: | $17,238 |
| Days On Market: | 2778 |
| Lot Size: | 0,26 |
Description
Upgrades Upgrades Upgrades!! An Entertainers dream.Meticulously cared for 2 story home. Foyer leads to open first floor layout.hardwood floors.Remodeled chefs kitchen w/double oven,stainless steel appliances.High end granite counter tops.Bay windowed breakfast area off kitchen open to spacious 2 story great room.Huge great room w/gorgeous fireplace.Large bonus 1st floor room for 2nd den or living area.First floor 2 story library with built in wood shelves.3 season room attached to great room with hot tub for 10(built in music)House is wired for music.master bedroom w/2 walk in closets. master bath has many upgrades including steam/shower.Heated floors through out,dual vanities,separate toilet and soaking tub.Finished basement W/full bath 6 person steam and theater room.extra room in basement for bed or workout room.plenty of room for kids playroom.Tankless hot water heater.Newer pella window through out with built in blinds.Wrap around brick paver back yard w/fire pit and wired music.
Property Specifics
| Single Family | |
| — | |
| Contemporary | |
| 1989 | |
| Full | |
| STRATFORD | |
| No | |
| 0.26 |
| Lake | |
| Amberleigh | |
| 0 / Not Applicable | |
| None | |
| Lake Michigan | |
| Public Sewer | |
| 10027260 | |
| 15332120460000 |
Nearby Schools
| NAME: | DISTRICT: | DISTANCE: | |
|---|---|---|---|
|
Grade School
Tripp School |
102 | — | |
|
Middle School
Aptakisic Junior High School |
102 | Not in DB | |
|
High School
Adlai E Stevenson High School |
125 | Not in DB | |
Property History
| DATE: | EVENT: | PRICE: | SOURCE: |
|---|---|---|---|
| 17 Sep, 2018 | Sold | $573,500 | MRED MLS |
| 15 Aug, 2018 | Under contract | $600,000 | MRED MLS |
| 23 Jul, 2018 | Listed for sale | $600,000 | MRED MLS |
| 3 Aug, 2023 | Sold | $740,000 | MRED MLS |
| 7 Jun, 2023 | Under contract | $789,000 | MRED MLS |
| 10 May, 2023 | Listed for sale | $789,000 | MRED MLS |
Room Specifics
Total Bedrooms: 4
Bedrooms Above Ground: 4
Bedrooms Below Ground: 0
Dimensions: —
Floor Type: Carpet
Dimensions: —
Floor Type: Carpet
Dimensions: —
Floor Type: Carpet
Full Bathrooms: 4
Bathroom Amenities: Steam Shower,Double Sink,Soaking Tub
Bathroom in Basement: 1
Rooms: Enclosed Porch,Foyer,Library,Recreation Room
Basement Description: Finished
Other Specifics
| 2 | |
| Concrete Perimeter | |
| Concrete | |
| Patio, Porch, Hot Tub, Brick Paver Patio, Outdoor Grill, Fire Pit | |
| Landscaped | |
| 11290 SQ FT | |
| Unfinished | |
| Full | |
| Vaulted/Cathedral Ceilings, Skylight(s), Sauna/Steam Room, Hot Tub, Hardwood Floors, First Floor Laundry | |
| Microwave, Dishwasher, Refrigerator, High End Refrigerator, Washer, Dryer, Disposal, Stainless Steel Appliance(s), Cooktop, Built-In Oven | |
| Not in DB | |
| Sidewalks, Street Lights, Street Paved | |
| — | |
| — | |
| Gas Log |
Tax History
| Year | Property Taxes |
|---|---|
| 2018 | $17,238 |
| 2023 | $17,651 |
Contact Agent
Nearby Similar Homes
Nearby Sold Comparables
Contact Agent
Listing Provided By
Keller Williams Success Realty








