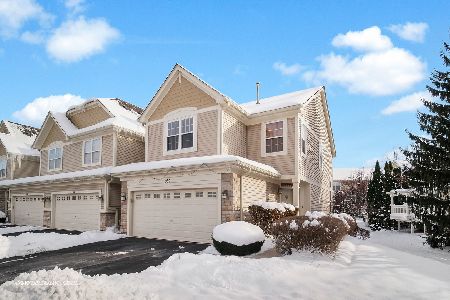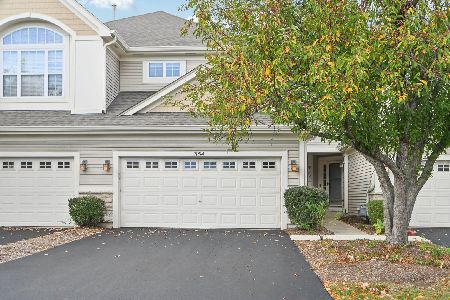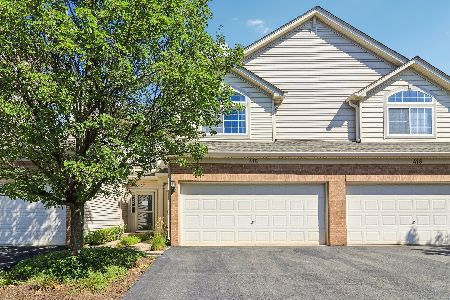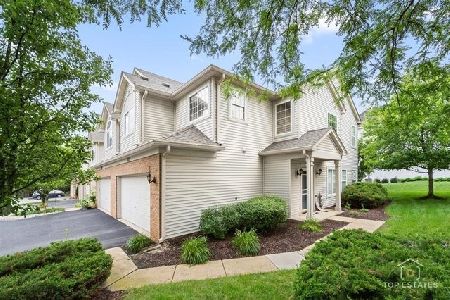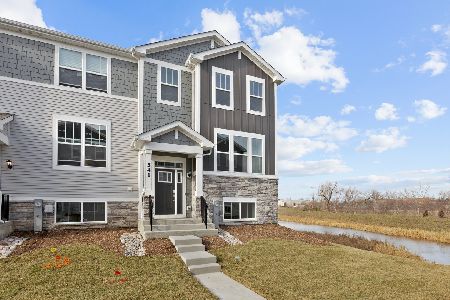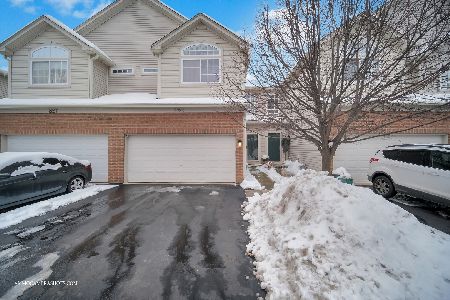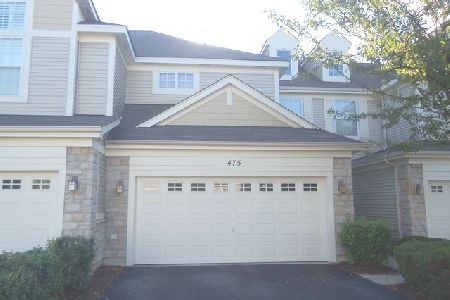469 Vaughn Circle, Aurora, Illinois 60502
$282,000
|
Sold
|
|
| Status: | Closed |
| Sqft: | 1,821 |
| Cost/Sqft: | $161 |
| Beds: | 3 |
| Baths: | 4 |
| Year Built: | 2002 |
| Property Taxes: | $6,581 |
| Days On Market: | 2008 |
| Lot Size: | 0,00 |
Description
This East facing Woodland Lakes Townhome has been a second home for the current owners for the last 13 years. This impeccably maintained, thoughtfully updated townhome has barely been lived in! The first floor features 9' ceilings with crown molding, and a marble tiled foyer floor. Brazilian Cherry wood floors throughout the first floor lead you to the kitchen which features light granite countertops a tile backsplash, 42" cherry cabinets, and added convenient storage features. The stove/oven are brand new. The dishwasher and microwave were also replaced in 2019/20. The eating area overlooks a newly replaced upper deck with a "Sunsetter" motorized awning. The deck overlooking green space, is perfect for entertaining or relaxing while enjoying your favorite refreshments! Brazilian hardwood floors continue up the stairs and throughout the upper hall which leads you to a generous sized master bedroom featuring vaulted ceilings, a walk in closet and an updated ensuite bathroom with a stand up shower, separate soaker tub and double bowl sinks. Two additional bedrooms are also generously sized and share a hall bath. The loft, with its own closet, can be used as an office or it can be tailored to your needs! The rare FULL FINISHED WALKOUT basement with a full bath and workshop, including a utility sink, complete this home. This space could be completed to accommodate an in-law suite or even a kitchen. Use your imagination! This move in ready home has abundant storage. There are No Through Streets in the Neighborhood. Easy Access to Shopping/Dining, Metra, I-88 and Walking/Biking Paths. Highly Acclaimed Dist 204 Schools. Do Not Walk, Run Before it's GONE! Welcome home!
Property Specifics
| Condos/Townhomes | |
| 3 | |
| — | |
| 2002 | |
| Full,Walkout | |
| BAYBROOK | |
| No | |
| — |
| Du Page | |
| Woodland Lakes | |
| 205 / Monthly | |
| Insurance,Exterior Maintenance,Lawn Care,Snow Removal | |
| Public | |
| Public Sewer | |
| 10790631 | |
| 0719420019 |
Nearby Schools
| NAME: | DISTRICT: | DISTANCE: | |
|---|---|---|---|
|
Grade School
Steck Elementary School |
204 | — | |
|
Middle School
Granger Middle School |
204 | Not in DB | |
|
High School
Waubonsie Valley High School |
204 | Not in DB | |
Property History
| DATE: | EVENT: | PRICE: | SOURCE: |
|---|---|---|---|
| 31 Aug, 2020 | Sold | $282,000 | MRED MLS |
| 29 Jul, 2020 | Under contract | $294,000 | MRED MLS |
| 22 Jul, 2020 | Listed for sale | $294,000 | MRED MLS |
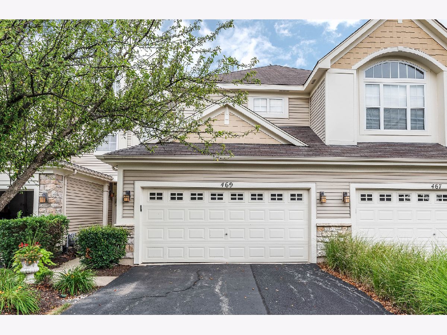
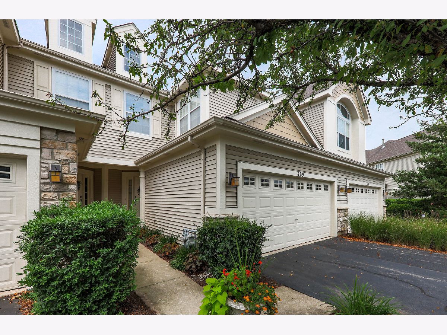
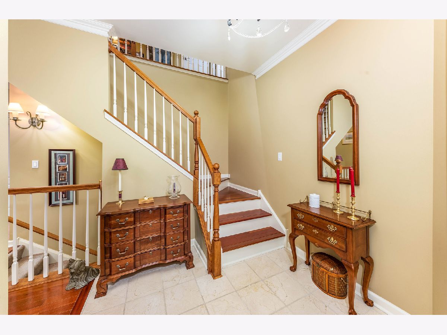
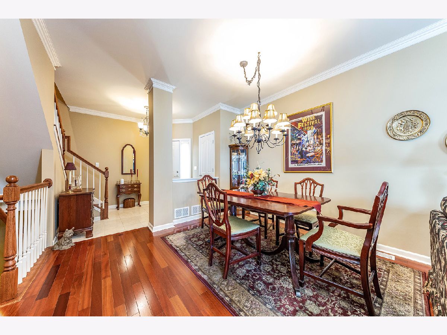
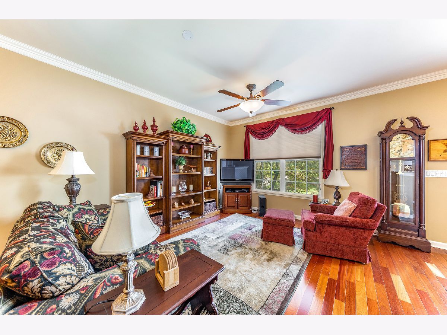
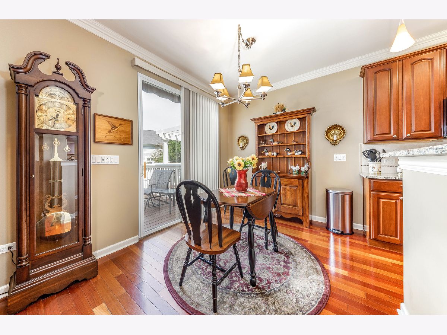
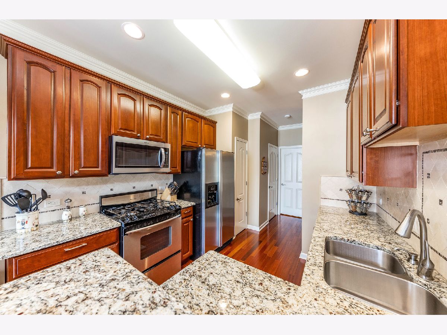
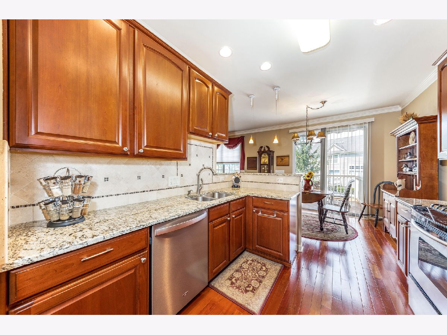
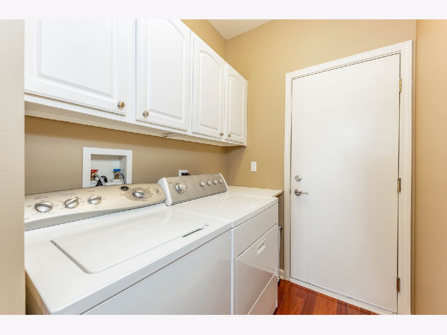
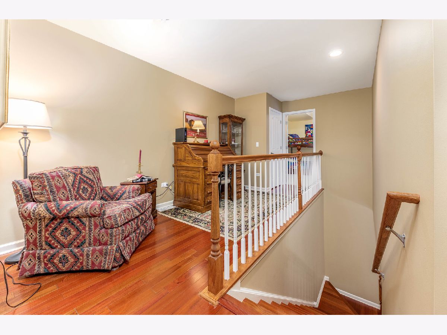
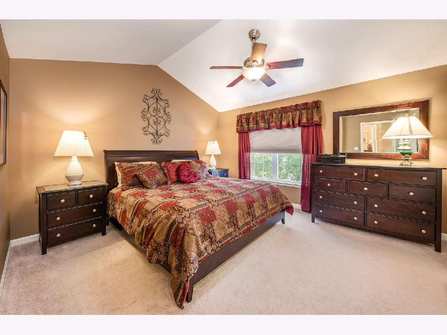
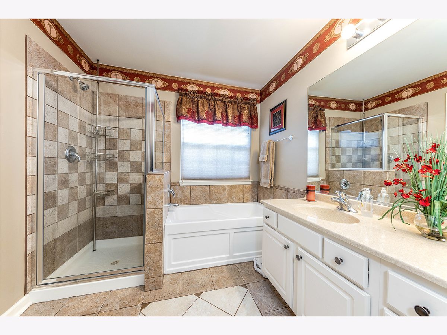
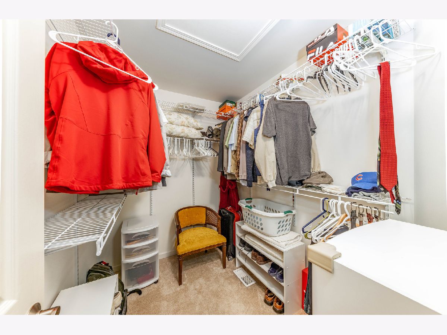
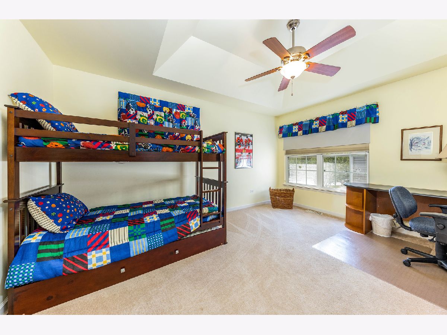
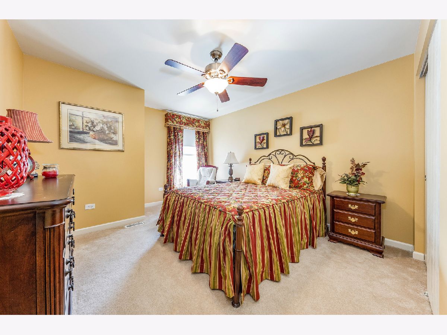
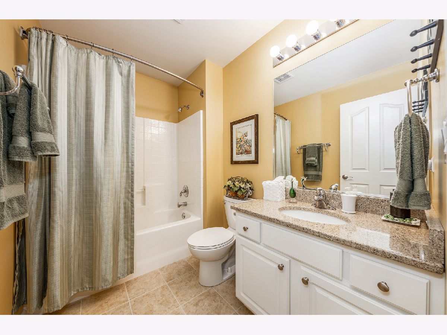
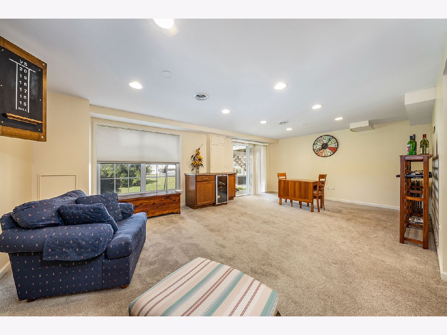
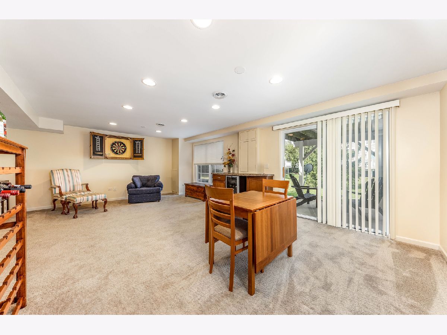
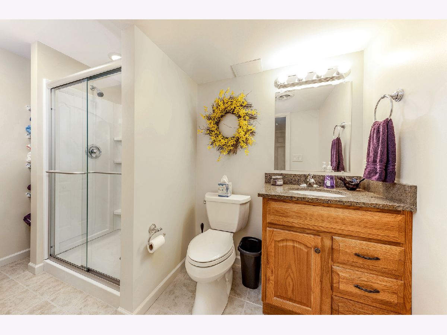
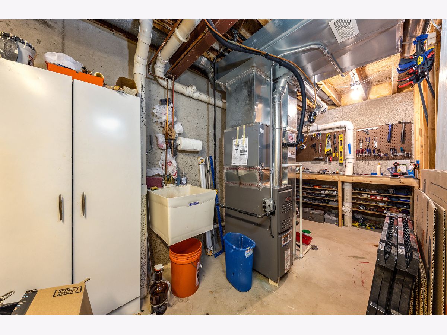
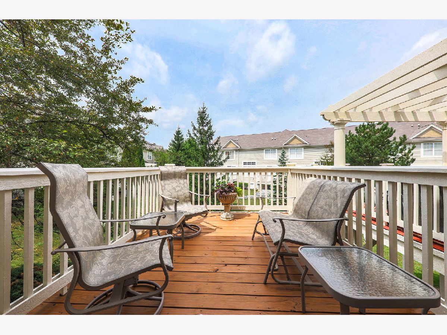
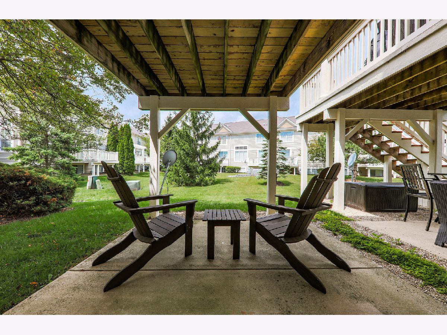
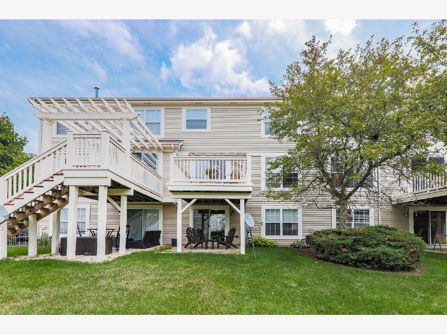
Room Specifics
Total Bedrooms: 3
Bedrooms Above Ground: 3
Bedrooms Below Ground: 0
Dimensions: —
Floor Type: Carpet
Dimensions: —
Floor Type: Carpet
Full Bathrooms: 4
Bathroom Amenities: Separate Shower
Bathroom in Basement: 1
Rooms: Eating Area,Loft,Workshop,Family Room,Foyer,Deck
Basement Description: Finished,Exterior Access
Other Specifics
| 2 | |
| — | |
| — | |
| — | |
| — | |
| 0.03 | |
| — | |
| Full | |
| Vaulted/Cathedral Ceilings, Bar-Dry, Hardwood Floors, First Floor Laundry, Walk-In Closet(s) | |
| Range, Microwave, Dishwasher, Refrigerator, Washer, Dryer, Disposal, Wine Refrigerator, Range Hood | |
| Not in DB | |
| — | |
| — | |
| None | |
| — |
Tax History
| Year | Property Taxes |
|---|---|
| 2020 | $6,581 |
Contact Agent
Nearby Similar Homes
Nearby Sold Comparables
Contact Agent
Listing Provided By
RE/MAX Professionals Select

