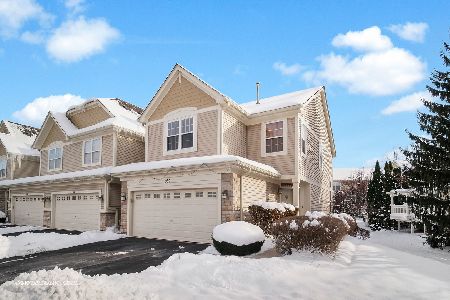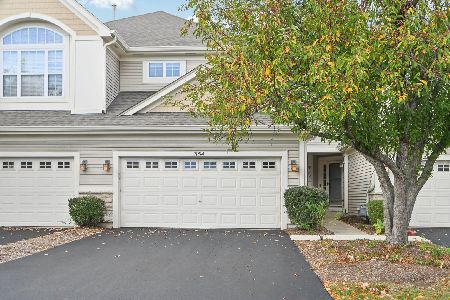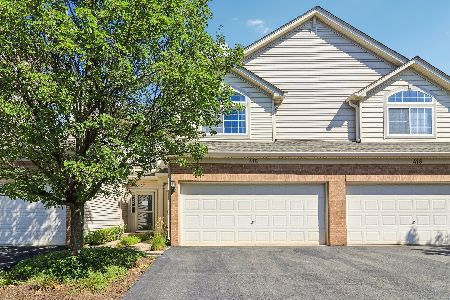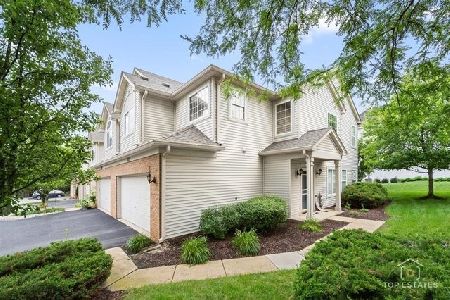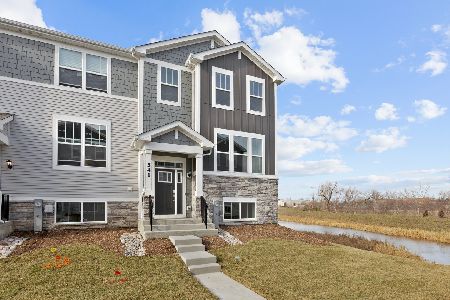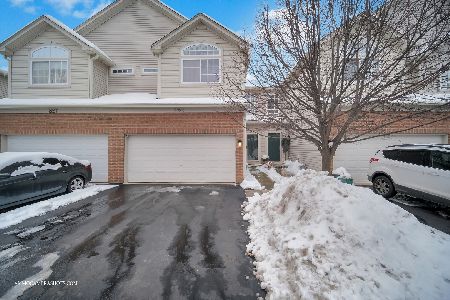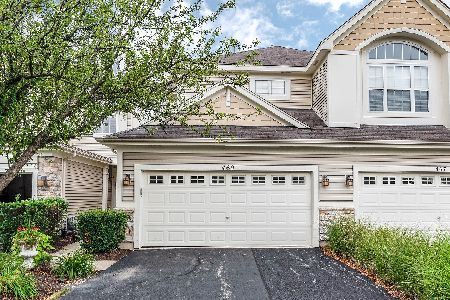475 Vaughn Circle, Aurora, Illinois 60502
$292,000
|
Sold
|
|
| Status: | Closed |
| Sqft: | 1,821 |
| Cost/Sqft: | $165 |
| Beds: | 3 |
| Baths: | 3 |
| Year Built: | 2002 |
| Property Taxes: | $7,676 |
| Days On Market: | 1656 |
| Lot Size: | 0,00 |
Description
Luxury Townhouse has 3 Large Bedrooms plus a loft and finished basement! Approx. 2400 sq. feet of living space. Family room w/Fireplace w/gas logs. Eat-in kitchen has hardwood flooring, 42" cabinets and stainless steel appliances. Master Suite has cathedral ceiling, full bath w/dual sinks, soaker tub and separate shower. Full newly finished basement creates approx. 600 more sq. feet of living space is lookout & has lots of natural light. 6 panel doors, custom wood blinds, ceiling fans thru-out. District #204 schools. 2 car attached garage. Large deck off of the kitchen. All appliances included, plus washer & dryer. Close to shopping, restaurants and I-88. School district #204. A must see!
Property Specifics
| Condos/Townhomes | |
| 2 | |
| — | |
| 2002 | |
| Full,English | |
| BAYBROOK 3 BR W/FINISHED B | |
| No | |
| — |
| Du Page | |
| Woodland Lakes | |
| 205 / Monthly | |
| Insurance,Exterior Maintenance,Lawn Care,Snow Removal | |
| Public | |
| Public Sewer | |
| 11151841 | |
| 0719420016 |
Nearby Schools
| NAME: | DISTRICT: | DISTANCE: | |
|---|---|---|---|
|
Grade School
Steck Elementary School |
204 | — | |
|
Middle School
Granger Middle School |
204 | Not in DB | |
|
High School
Metea Valley High School |
204 | Not in DB | |
Property History
| DATE: | EVENT: | PRICE: | SOURCE: |
|---|---|---|---|
| 11 Aug, 2015 | Under contract | $0 | MRED MLS |
| 31 Jul, 2015 | Listed for sale | $0 | MRED MLS |
| 5 May, 2020 | Under contract | $0 | MRED MLS |
| 1 Apr, 2020 | Listed for sale | $0 | MRED MLS |
| 26 Aug, 2021 | Sold | $292,000 | MRED MLS |
| 15 Jul, 2021 | Under contract | $299,900 | MRED MLS |
| 10 Jul, 2021 | Listed for sale | $299,900 | MRED MLS |
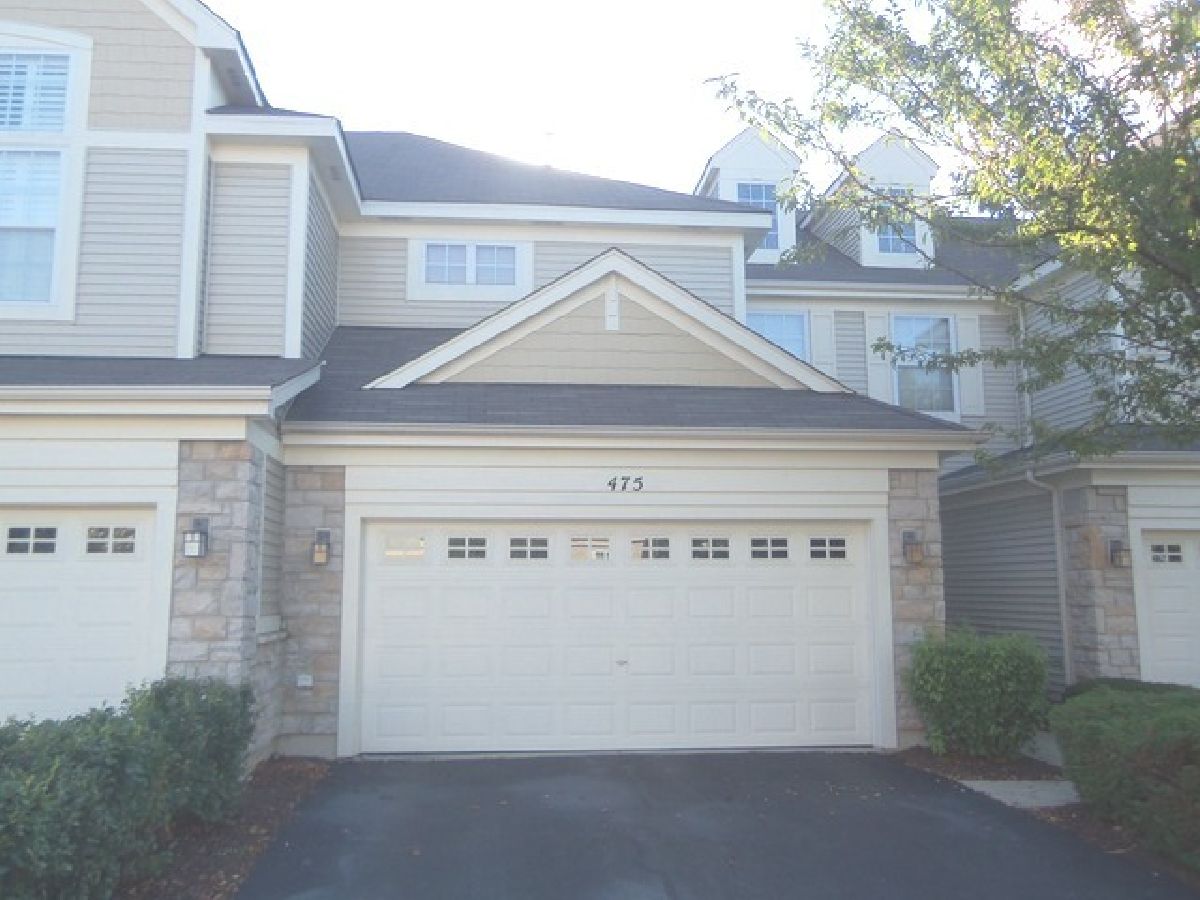
Room Specifics
Total Bedrooms: 3
Bedrooms Above Ground: 3
Bedrooms Below Ground: 0
Dimensions: —
Floor Type: Carpet
Dimensions: —
Floor Type: Carpet
Full Bathrooms: 3
Bathroom Amenities: Separate Shower,Double Sink
Bathroom in Basement: 0
Rooms: Eating Area,Loft,Recreation Room
Basement Description: Finished
Other Specifics
| 2 | |
| Concrete Perimeter | |
| Asphalt | |
| Deck | |
| Landscaped | |
| 24X70X24X70 | |
| — | |
| Full | |
| Vaulted/Cathedral Ceilings, Hardwood Floors, First Floor Laundry, Laundry Hook-Up in Unit, Storage | |
| Range, Microwave, Dishwasher, Refrigerator, Washer, Dryer, Disposal | |
| Not in DB | |
| — | |
| — | |
| None | |
| Attached Fireplace Doors/Screen, Gas Log, Gas Starter |
Tax History
| Year | Property Taxes |
|---|---|
| 2021 | $7,676 |
Contact Agent
Nearby Similar Homes
Nearby Sold Comparables
Contact Agent
Listing Provided By
Rozanski Realty

