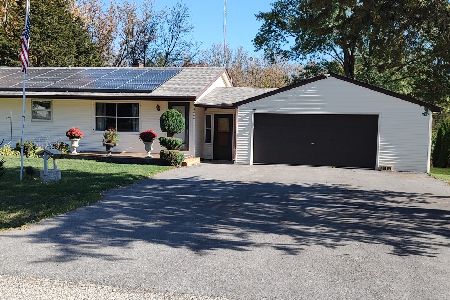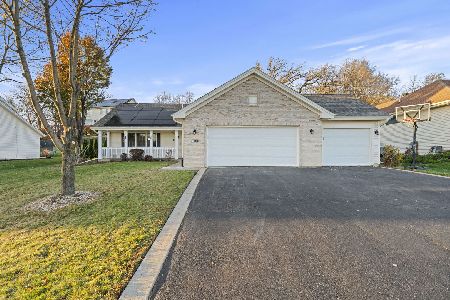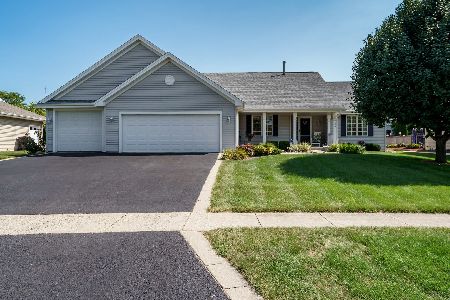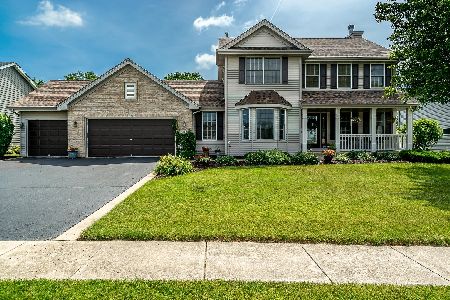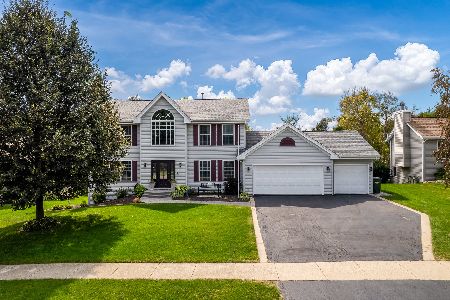4693 Lindbloom Lane, Cherry Valley, Illinois 61016
$219,800
|
Sold
|
|
| Status: | Closed |
| Sqft: | 2,930 |
| Cost/Sqft: | $76 |
| Beds: | 4 |
| Baths: | 3 |
| Year Built: | 2001 |
| Property Taxes: | $5,632 |
| Days On Market: | 4483 |
| Lot Size: | 0,35 |
Description
Fully exposed open floor plan 4 bedrm ranch. Lrg vault grt room w/hrd wood flrs and fireplace, frml dining rm, eat in kitch w/island, corian counters, tiled floor, tiled back splash, bay window, upper deck with awning, Master suite w/whirlpool, dble sink, sep show, walk in. LL walk out could be used as sep liv spc w/lr,dn, partial kitch, large 4th bed, walk in cls, patio to lower patio, keyed entry Mature lot
Property Specifics
| Single Family | |
| — | |
| Ranch | |
| 2001 | |
| Walkout | |
| — | |
| No | |
| 0.35 |
| Winnebago | |
| Penfield Crossing | |
| 0 / Not Applicable | |
| None | |
| Public | |
| Public Sewer | |
| 08474046 | |
| 1610429005 |
Property History
| DATE: | EVENT: | PRICE: | SOURCE: |
|---|---|---|---|
| 24 Jan, 2014 | Sold | $219,800 | MRED MLS |
| 3 Nov, 2013 | Under contract | $222,800 | MRED MLS |
| 11 Oct, 2013 | Listed for sale | $222,800 | MRED MLS |
Room Specifics
Total Bedrooms: 4
Bedrooms Above Ground: 4
Bedrooms Below Ground: 0
Dimensions: —
Floor Type: Carpet
Dimensions: —
Floor Type: Carpet
Dimensions: —
Floor Type: Carpet
Full Bathrooms: 3
Bathroom Amenities: Separate Shower,Double Sink
Bathroom in Basement: 1
Rooms: Other Room
Basement Description: Finished
Other Specifics
| 2.5 | |
| — | |
| Asphalt | |
| Deck, Patio | |
| Landscaped | |
| 94X180X75.5X160 | |
| — | |
| Full | |
| Vaulted/Cathedral Ceilings, Hardwood Floors, First Floor Bedroom, In-Law Arrangement, First Floor Laundry, First Floor Full Bath | |
| Range, Microwave, Dishwasher | |
| Not in DB | |
| — | |
| — | |
| — | |
| — |
Tax History
| Year | Property Taxes |
|---|---|
| 2014 | $5,632 |
Contact Agent
Nearby Similar Homes
Nearby Sold Comparables
Contact Agent
Listing Provided By
Keller Williams Realty Signature

