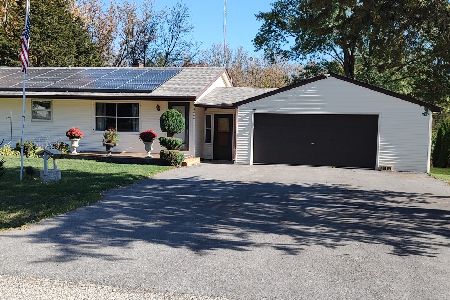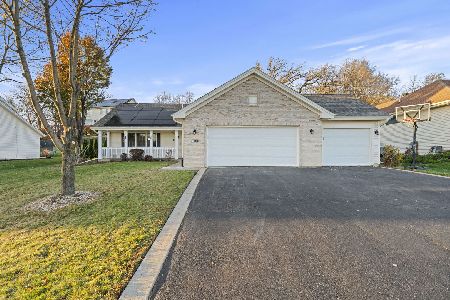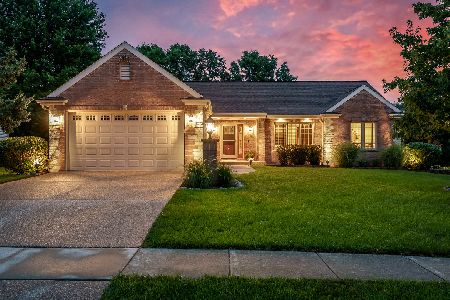4702 Lindbloom Lane, Cherry Valley, Illinois 61016
$210,000
|
Sold
|
|
| Status: | Closed |
| Sqft: | 1,730 |
| Cost/Sqft: | $130 |
| Beds: | 3 |
| Baths: | 3 |
| Year Built: | 2002 |
| Property Taxes: | $6,029 |
| Days On Market: | 2246 |
| Lot Size: | 0,41 |
Description
Great-room ranch with over 3300 sq ft of living space in desirable Penfield Crossing. This beautiful home offers an open floor plan. Hardwood floors in great-room with wood burning fireplace, dining room, and hallway. Formal dining room. Spacious kitchen with granite counter tops, appliances, and sliders to the gorgeous brick paver patio. Master bedroom with full bath with double-sink vanity and walk-in closet. Professionally finished lower level with 4th bedroom, full bath, family room and bonus room (could be 5th bedroom/office/exercise room). Other amenities include first-floor laundry/mud room (washer & dryer stay), 3-car garage, garden shed, and much more. Low Cherry Valley taxes.
Property Specifics
| Single Family | |
| — | |
| Ranch | |
| 2002 | |
| Full | |
| — | |
| No | |
| 0.41 |
| Winnebago | |
| — | |
| — / Not Applicable | |
| None | |
| Public | |
| Public Sewer | |
| 10581837 | |
| 1610427020 |
Nearby Schools
| NAME: | DISTRICT: | DISTANCE: | |
|---|---|---|---|
|
Grade School
Cherry Valley Elementary School |
205 | — | |
|
Middle School
Bernard W Flinn Middle School |
205 | Not in DB | |
|
High School
Jefferson High School |
205 | Not in DB | |
Property History
| DATE: | EVENT: | PRICE: | SOURCE: |
|---|---|---|---|
| 2 Mar, 2020 | Sold | $210,000 | MRED MLS |
| 23 Jan, 2020 | Under contract | $224,500 | MRED MLS |
| — | Last price change | $230,000 | MRED MLS |
| 26 Nov, 2019 | Listed for sale | $239,900 | MRED MLS |
Room Specifics
Total Bedrooms: 4
Bedrooms Above Ground: 3
Bedrooms Below Ground: 1
Dimensions: —
Floor Type: Carpet
Dimensions: —
Floor Type: Carpet
Dimensions: —
Floor Type: Carpet
Full Bathrooms: 3
Bathroom Amenities: Double Sink
Bathroom in Basement: 1
Rooms: Great Room,Bonus Room
Basement Description: Finished,Egress Window
Other Specifics
| 3 | |
| Concrete Perimeter | |
| Asphalt | |
| Brick Paver Patio | |
| — | |
| 84X230X90X196 | |
| — | |
| Full | |
| Hardwood Floors, First Floor Laundry, Walk-In Closet(s) | |
| Range, Microwave, Dishwasher, Refrigerator, Washer, Dryer, Disposal, Water Softener Owned | |
| Not in DB | |
| Curbs, Street Paved | |
| — | |
| — | |
| Wood Burning |
Tax History
| Year | Property Taxes |
|---|---|
| 2020 | $6,029 |
Contact Agent
Nearby Similar Homes
Nearby Sold Comparables
Contact Agent
Listing Provided By
Pioneer Real Estate Services, Inc







