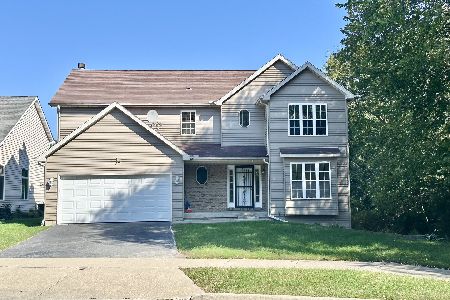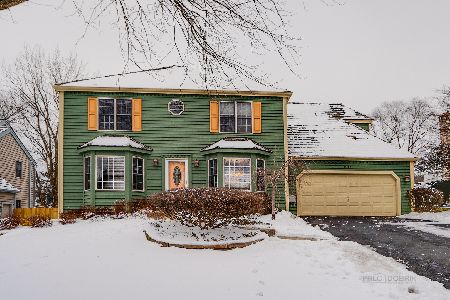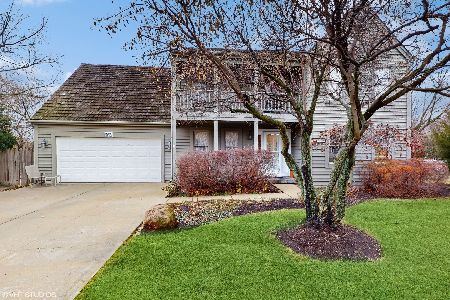4698 Providence Road, Gurnee, Illinois 60031
$380,000
|
Sold
|
|
| Status: | Closed |
| Sqft: | 2,416 |
| Cost/Sqft: | $161 |
| Beds: | 4 |
| Baths: | 3 |
| Year Built: | 1989 |
| Property Taxes: | $10,852 |
| Days On Market: | 3523 |
| Lot Size: | 0,33 |
Description
Spectacular Providence Village Colonial located on a beautifully landscaped lot. Newer hardwood floors throughout first floor, new carpeting just installed on entire 2nd level, gorgeous sun room, crown moldings & french doors. Tons of space and natural light. Kitchen features new granite counter tops, eating area table space & walk-in pantry. 2nd floor laundry, separate dinning room, finished basement/rec room, den/office. Huge master suite that opens to a roof-top deck. Updated master shower, spacious secondary bedrooms featuring an extra large bedroom or bonus room. Aggregate patio & walkways offering a one of a kind setting. Enjoy the beautiful views & unique neighborhood architecture. Ideal location with access to tollway, shopping, restaurants & neighborhood park. Extremely well cared for home inside and out.
Property Specifics
| Single Family | |
| — | |
| Colonial | |
| 1989 | |
| Partial | |
| — | |
| No | |
| 0.33 |
| Lake | |
| Providence Village | |
| 125 / Annual | |
| Other | |
| Public | |
| Public Sewer | |
| 09254336 | |
| 07261050140000 |
Nearby Schools
| NAME: | DISTRICT: | DISTANCE: | |
|---|---|---|---|
|
Grade School
Woodland Elementary School |
50 | — | |
|
Middle School
Woodland Middle School |
50 | Not in DB | |
|
High School
Warren Township High School |
121 | Not in DB | |
Property History
| DATE: | EVENT: | PRICE: | SOURCE: |
|---|---|---|---|
| 21 May, 2009 | Sold | $415,000 | MRED MLS |
| 22 Apr, 2009 | Under contract | $425,000 | MRED MLS |
| — | Last price change | $440,000 | MRED MLS |
| 22 Jan, 2009 | Listed for sale | $440,000 | MRED MLS |
| 25 Aug, 2016 | Sold | $380,000 | MRED MLS |
| 4 Jul, 2016 | Under contract | $389,000 | MRED MLS |
| 10 Jun, 2016 | Listed for sale | $389,000 | MRED MLS |
Room Specifics
Total Bedrooms: 4
Bedrooms Above Ground: 4
Bedrooms Below Ground: 0
Dimensions: —
Floor Type: Carpet
Dimensions: —
Floor Type: Carpet
Dimensions: —
Floor Type: Carpet
Full Bathrooms: 3
Bathroom Amenities: Separate Shower,Double Sink,Soaking Tub
Bathroom in Basement: 0
Rooms: Sun Room,Den,Recreation Room
Basement Description: Partially Finished,Crawl
Other Specifics
| 3 | |
| Concrete Perimeter | |
| Asphalt | |
| Patio, Roof Deck, Storms/Screens | |
| Corner Lot,Landscaped | |
| 14500 | |
| — | |
| Full | |
| Skylight(s), Hardwood Floors, Second Floor Laundry | |
| Range, Microwave, Dishwasher, Refrigerator, Washer, Dryer, Disposal | |
| Not in DB | |
| Sidewalks, Street Lights | |
| — | |
| — | |
| Gas Log, Gas Starter |
Tax History
| Year | Property Taxes |
|---|---|
| 2009 | $9,227 |
| 2016 | $10,852 |
Contact Agent
Nearby Similar Homes
Nearby Sold Comparables
Contact Agent
Listing Provided By
@properties










