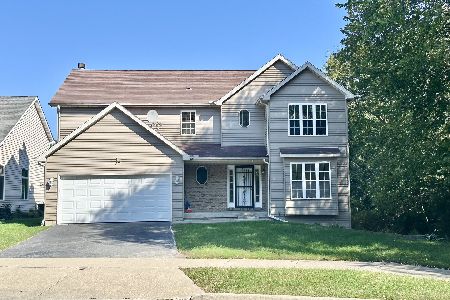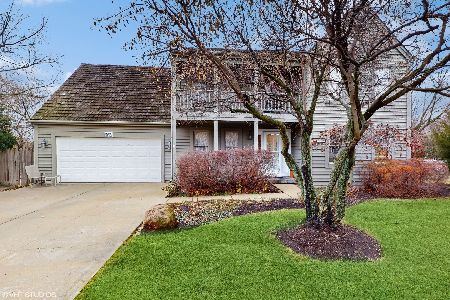537 Majestic Court, Gurnee, Illinois 60031
$340,000
|
Sold
|
|
| Status: | Closed |
| Sqft: | 2,209 |
| Cost/Sqft: | $158 |
| Beds: | 4 |
| Baths: | 4 |
| Year Built: | 1990 |
| Property Taxes: | $9,788 |
| Days On Market: | 1852 |
| Lot Size: | 0,28 |
Description
Begin making memories in this 4+1 bedroom, 3.1 bath home nestled in desirable Providence Village subdivision. Updated bathrooms, finished basement and updated flooring are a few of the finest details abound. Pebblestone walkway and luscious landscaping lead you to the home's foyer offering views into your formal living and dining room. Cook your favorite meals in your spacious kitchen featuring matching appliances, breakfast bar, abundance of cabinet and countertop space, eating area with exterior access and overlooks your inviting family room with cozy fireplace. Open layout is ideal for entertaining. Escape to your second level master bedroom boasting large walk-in closet and ensuite with two sink vanity, whirlpool tub and separate shower. Three additional bedrooms, two with brand new carpet, and full bathroom complete the second level. Finished basement has everything you need with its 5th bedroom/office, full bathroom and large recreation room. Retreat away to your outdoor oasis providing sun-filled deck and luscious landscaping. Close proximity to I-94, Fountain Square, Warren Township High School, Gurnee Mills mall and so much more! Welcome Home!
Property Specifics
| Single Family | |
| — | |
| — | |
| 1990 | |
| Full | |
| — | |
| No | |
| 0.28 |
| Lake | |
| Providence Village | |
| 150 / Annual | |
| Other | |
| Public | |
| Public Sewer | |
| 10964488 | |
| 07261050130000 |
Nearby Schools
| NAME: | DISTRICT: | DISTANCE: | |
|---|---|---|---|
|
Grade School
Woodland Elementary School |
50 | — | |
|
Middle School
Woodland Middle School |
50 | Not in DB | |
|
High School
Warren Township High School |
121 | Not in DB | |
Property History
| DATE: | EVENT: | PRICE: | SOURCE: |
|---|---|---|---|
| 16 Mar, 2021 | Sold | $340,000 | MRED MLS |
| 13 Jan, 2021 | Under contract | $349,900 | MRED MLS |
| 6 Jan, 2021 | Listed for sale | $349,900 | MRED MLS |
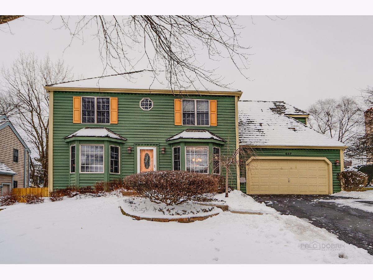
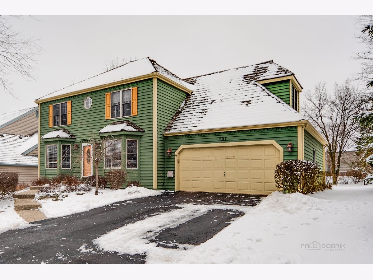
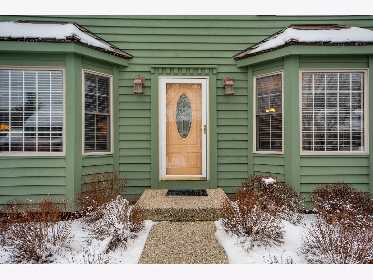
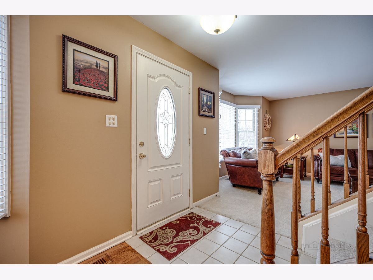
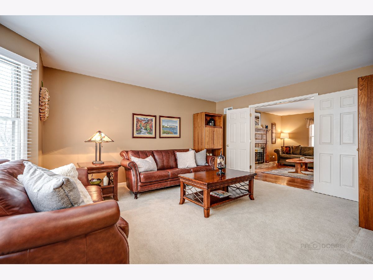
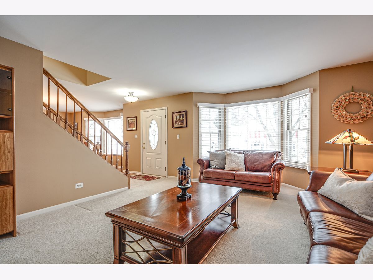
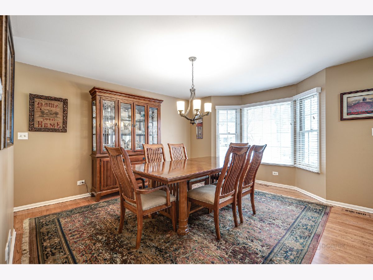
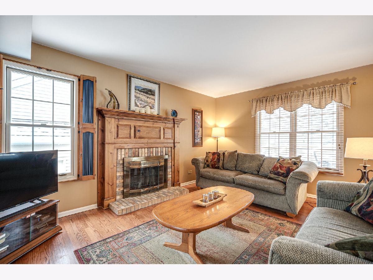
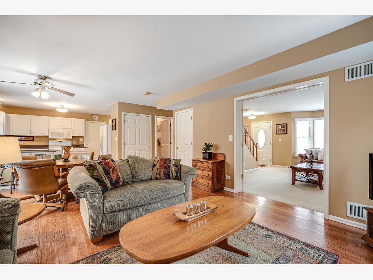
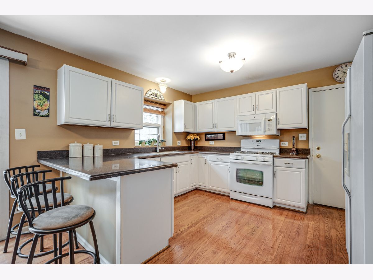
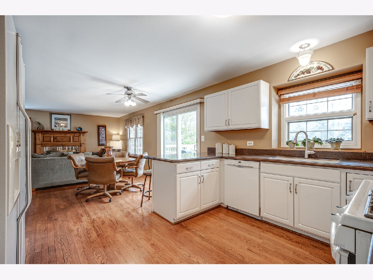
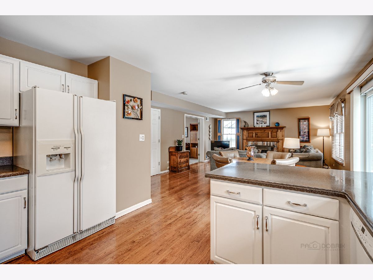
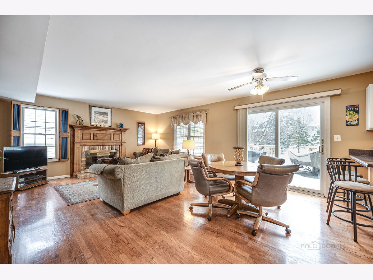
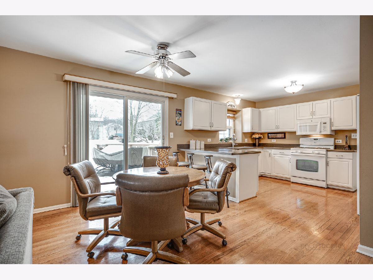
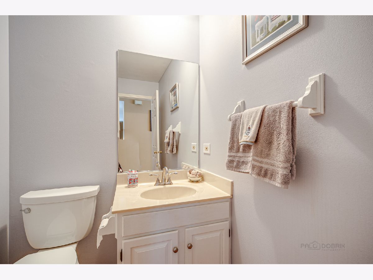
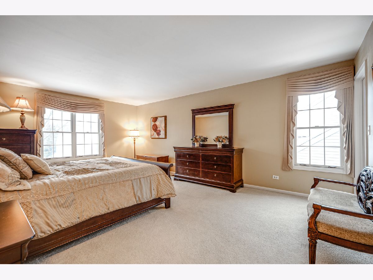
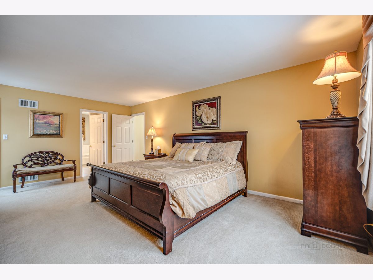
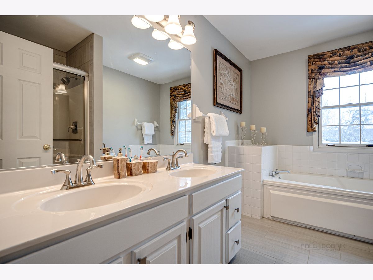
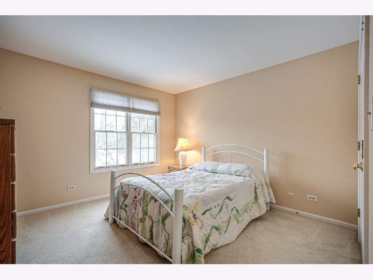
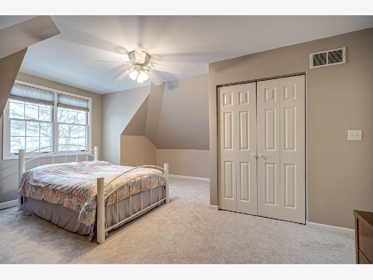
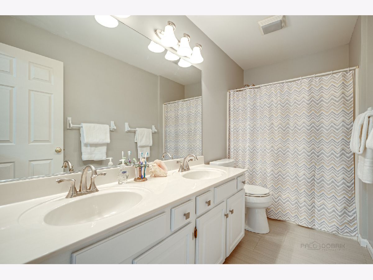
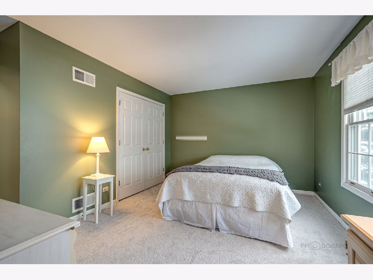
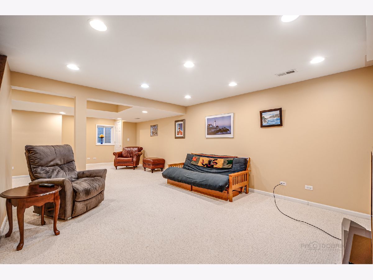
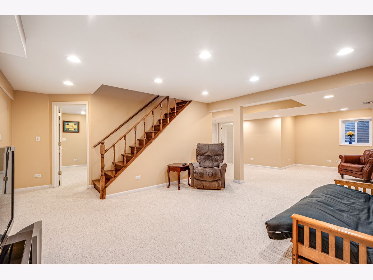
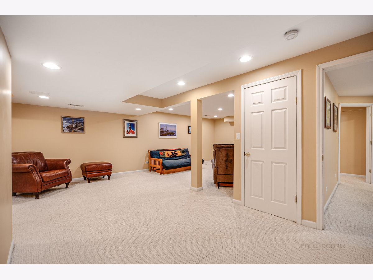
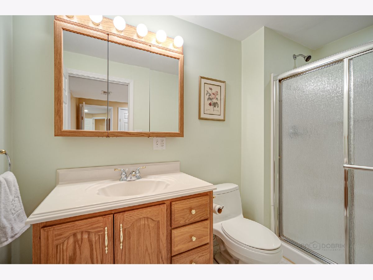
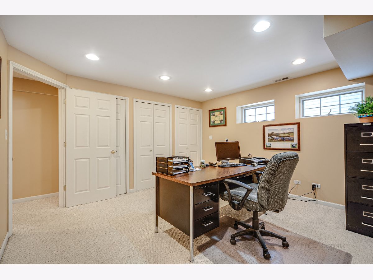
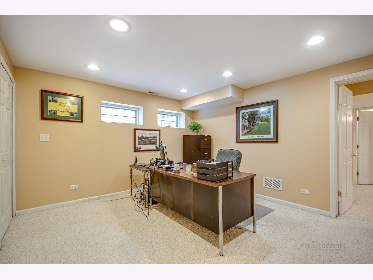
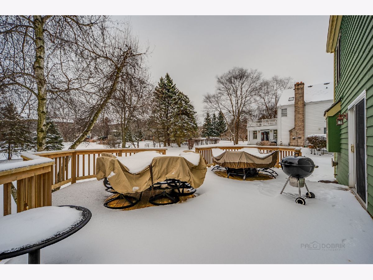
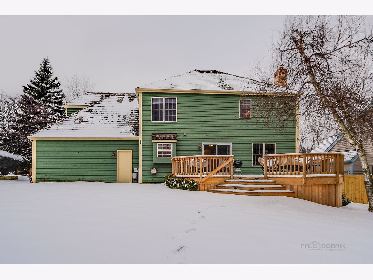
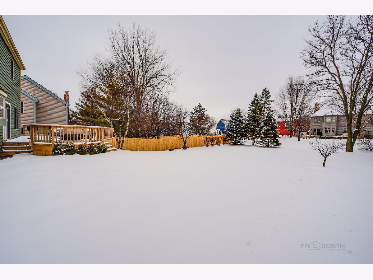
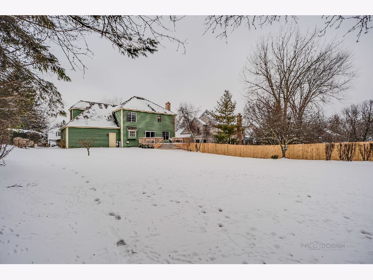
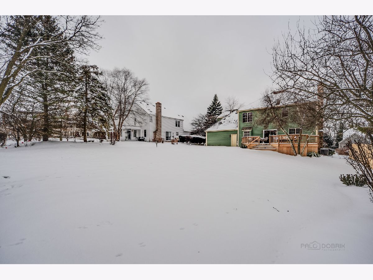
Room Specifics
Total Bedrooms: 5
Bedrooms Above Ground: 4
Bedrooms Below Ground: 1
Dimensions: —
Floor Type: Carpet
Dimensions: —
Floor Type: Carpet
Dimensions: —
Floor Type: Carpet
Dimensions: —
Floor Type: —
Full Bathrooms: 4
Bathroom Amenities: Whirlpool,Separate Shower,Double Sink
Bathroom in Basement: 1
Rooms: Bedroom 5,Recreation Room,Eating Area
Basement Description: Finished
Other Specifics
| 2 | |
| — | |
| Asphalt | |
| Deck, Storms/Screens | |
| Landscaped | |
| 12110 | |
| — | |
| Full | |
| Hardwood Floors, Walk-In Closet(s) | |
| Range, Microwave, Dishwasher, Refrigerator, Washer, Dryer, Disposal | |
| Not in DB | |
| Park, Curbs, Street Paved | |
| — | |
| — | |
| Attached Fireplace Doors/Screen |
Tax History
| Year | Property Taxes |
|---|---|
| 2021 | $9,788 |
Contact Agent
Nearby Similar Homes
Nearby Sold Comparables
Contact Agent
Listing Provided By
RE/MAX Top Performers





