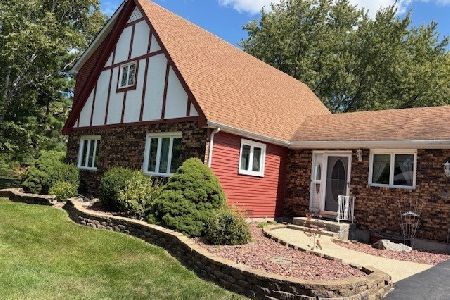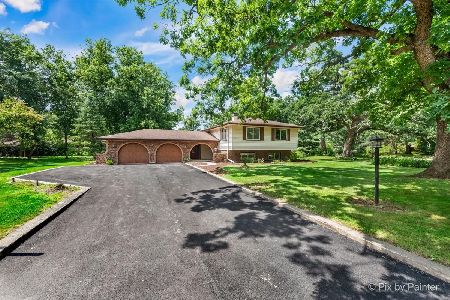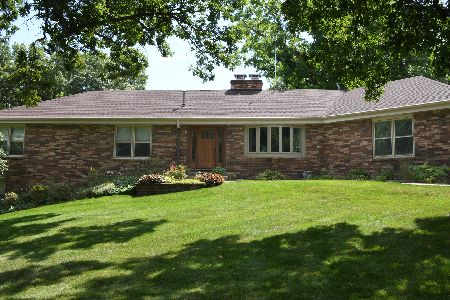46W104 Felsmith Road, Hampshire, Illinois 60140
$349,000
|
Sold
|
|
| Status: | Closed |
| Sqft: | 3,200 |
| Cost/Sqft: | $109 |
| Beds: | 6 |
| Baths: | 4 |
| Year Built: | 1981 |
| Property Taxes: | $8,895 |
| Days On Market: | 3545 |
| Lot Size: | 1,70 |
Description
Wow! 6 Bedroom home has an in-law suite in the walk out basement, located on a gorgeous 1.7 acre lot! Huge eat in kitchen features plenty of cabinet space and, hardwood floors and a gas fireplace. Relax in the 3 season sunroom just off the kitchen, and enjoy the beautiful yard. The large paver patio outside the walk out lower level is perfect for entertaining. There's a 1st floor master, and 4 additional bedrooms upstairs. Large 3 car garage PLUS a 20 x 12 utility room that would make a perfect mudroom/laundry room includes lots of cabinet space! Upstairs there's a BONUS walk in 16 x 12 storage area that could be expanded for additional living space. New carpeting and freshly painted! Andersen Windows - newer 1st floor 2000 & 2nd floor 2008. Roof newer in 2004. Sunroom has a lifetime transferable warranty!
Property Specifics
| Single Family | |
| — | |
| — | |
| 1981 | |
| Full,Walkout | |
| — | |
| No | |
| 1.7 |
| Kane | |
| — | |
| 0 / Not Applicable | |
| None | |
| Private Well | |
| Septic-Private | |
| 09210811 | |
| 0103476011 |
Property History
| DATE: | EVENT: | PRICE: | SOURCE: |
|---|---|---|---|
| 30 Nov, 2016 | Sold | $349,000 | MRED MLS |
| 14 Sep, 2016 | Under contract | $349,900 | MRED MLS |
| 29 Apr, 2016 | Listed for sale | $349,900 | MRED MLS |
Room Specifics
Total Bedrooms: 6
Bedrooms Above Ground: 6
Bedrooms Below Ground: 0
Dimensions: —
Floor Type: Carpet
Dimensions: —
Floor Type: Carpet
Dimensions: —
Floor Type: Carpet
Dimensions: —
Floor Type: —
Dimensions: —
Floor Type: —
Full Bathrooms: 4
Bathroom Amenities: —
Bathroom in Basement: 1
Rooms: Kitchen,Bedroom 5,Bedroom 6,Foyer,Recreation Room,Sun Room
Basement Description: Finished
Other Specifics
| 3 | |
| — | |
| — | |
| Patio, Porch, Brick Paver Patio, Storms/Screens | |
| — | |
| 80 X 531 X 254 X 366 | |
| Unfinished | |
| Full | |
| Hardwood Floors, First Floor Bedroom, In-Law Arrangement, First Floor Full Bath | |
| Range, Dishwasher, Refrigerator, Washer, Dryer | |
| Not in DB | |
| — | |
| — | |
| — | |
| — |
Tax History
| Year | Property Taxes |
|---|---|
| 2016 | $8,895 |
Contact Agent
Nearby Similar Homes
Nearby Sold Comparables
Contact Agent
Listing Provided By
Premier Living Properties







