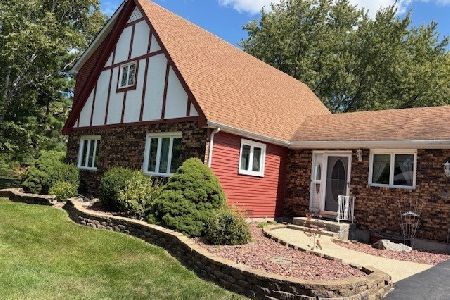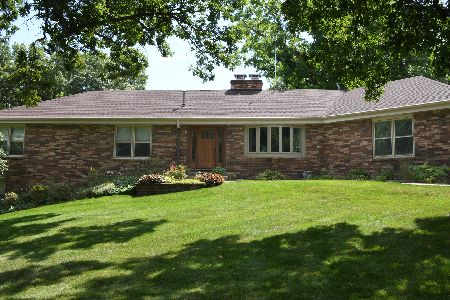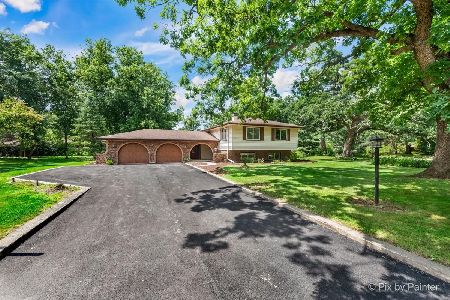46W160 Felsmith Road, Hampshire, Illinois 60140
$435,000
|
Sold
|
|
| Status: | Closed |
| Sqft: | 2,564 |
| Cost/Sqft: | $175 |
| Beds: | 3 |
| Baths: | 4 |
| Year Built: | 2006 |
| Property Taxes: | $8,325 |
| Days On Market: | 2561 |
| Lot Size: | 1,42 |
Description
STUNNING, Custom Brick Ranch w/Stone Accents. HUGE, fully insulated, Deep 4 car garage, piped for Heat. Open floor plan loaded w/upgrades, 9' ceilings, recessed lighting, Anderson Windows, raised panel solid wood doors, Birds Eye Maple Hardwood flooring, porcelain tile w/custom inlays, comfort height vanities in baths & Corian tops. Great rm w/gas fireplace, Sun-room w/vaulted ceilings, wrap around composite deck w/built in BBQ, Huge Master w/his & hers closets, closet maid shelving, Gorgeous Kitchen w/Quartz counter-tops, under-mount sink, staggered, contrasting custom cabinetry w/Copper accents, center island w/prep sink, Stainless steel appl, electric cook-top, built in Oven w/warming drawer, built in Microwave. Main floor flex rm, currently used as Office could be Formal Dining Rm, Full Finished English Bsmt w/HUGE rec rm, bath, exercise rm, Storage rm, framed/wired Kitchenette (ready to be finished.) Plumbed for radiant heat in bsmt & garage, full cement drive, No expense spared!
Property Specifics
| Single Family | |
| — | |
| Ranch | |
| 2006 | |
| Full,English | |
| CUSTOM | |
| No | |
| 1.42 |
| Kane | |
| Hampshire Oaks | |
| 0 / Not Applicable | |
| None | |
| Private Well | |
| Septic-Private | |
| 10167346 | |
| 0103476009 |
Nearby Schools
| NAME: | DISTRICT: | DISTANCE: | |
|---|---|---|---|
|
Grade School
Gary Wright Elementary School |
300 | — | |
|
Middle School
Hampshire Middle School |
300 | Not in DB | |
|
High School
Hampshire High School |
300 | Not in DB | |
Property History
| DATE: | EVENT: | PRICE: | SOURCE: |
|---|---|---|---|
| 11 Mar, 2019 | Sold | $435,000 | MRED MLS |
| 11 Feb, 2019 | Under contract | $449,900 | MRED MLS |
| 8 Jan, 2019 | Listed for sale | $449,900 | MRED MLS |
Room Specifics
Total Bedrooms: 3
Bedrooms Above Ground: 3
Bedrooms Below Ground: 0
Dimensions: —
Floor Type: Carpet
Dimensions: —
Floor Type: Carpet
Full Bathrooms: 4
Bathroom Amenities: Whirlpool,Separate Shower,Double Sink
Bathroom in Basement: 1
Rooms: Bonus Room,Eating Area,Exercise Room,Foyer,Great Room,Mud Room,Office,Recreation Room,Storage,Sun Room
Basement Description: Finished
Other Specifics
| 4 | |
| Concrete Perimeter | |
| Concrete | |
| Deck, Porch, Dog Run, Storms/Screens, Outdoor Grill | |
| Wooded | |
| 151X345X280X70X263 | |
| — | |
| Full | |
| Vaulted/Cathedral Ceilings, Hardwood Floors, First Floor Bedroom, First Floor Laundry, First Floor Full Bath | |
| Range, Microwave, Dishwasher, Cooktop, Built-In Oven | |
| Not in DB | |
| — | |
| — | |
| — | |
| Gas Starter |
Tax History
| Year | Property Taxes |
|---|---|
| 2019 | $8,325 |
Contact Agent
Nearby Similar Homes
Nearby Sold Comparables
Contact Agent
Listing Provided By
Century 21 New Heritage








