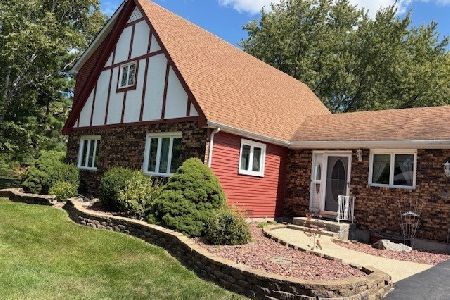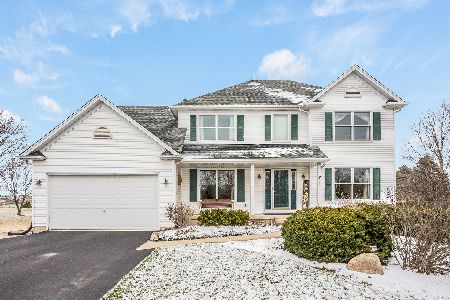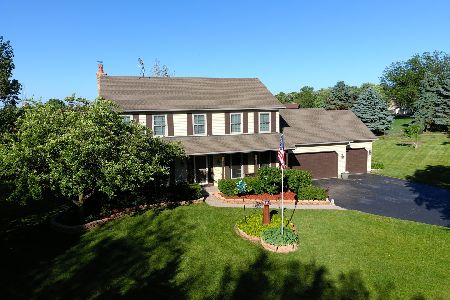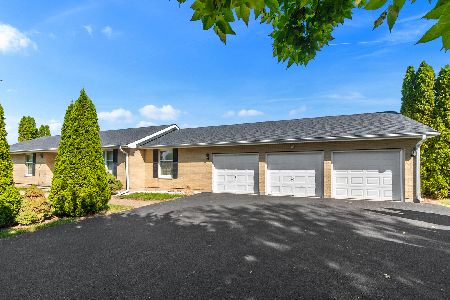46W430 Woodview Parkway, Hampshire, Illinois 60140
$295,000
|
Sold
|
|
| Status: | Closed |
| Sqft: | 2,931 |
| Cost/Sqft: | $111 |
| Beds: | 4 |
| Baths: | 3 |
| Year Built: | 1992 |
| Property Taxes: | $7,596 |
| Days On Market: | 1972 |
| Lot Size: | 1,20 |
Description
Wonderful FAMILY home! Large ceramic tiled foyer welcomes you into this 4 bedrooms, 2 1/2 baths home. Striking HARDWOOD floors in living /dining rooms, with attractive INLAY in dining room. FAMILY ROOM w/wood burning fireplace and BAY window. COUNTRY KITCHEN has it all! SS stove and fridge~island/breakfast bar~abundant oak cabinetry~eat-in area with doors to BIG deck! Half bath and 1st FLOOR laundry completes 1st floor inventory. Master suite...WOW. 13' x 20' PLUS 11' x 19' area that has so many possible uses~office? exercise room? sitting area? YOU DECIDE! Master bath has double vanity, jacuzzi tub,and separate shower, 3 additional large bedrooms and hall bath adds to a desirable situation for that large family! OVERSIZED 3 car drywalled, HEATED garage with plenty or rooms for the mower and "toys" ... concrete drive and attractive 1+ acre lot all desirble amenities. Easy access to I90 for the commuters convenience, District 300 schools...and the list continues...see it soon!
Property Specifics
| Single Family | |
| — | |
| Colonial | |
| 1992 | |
| Full | |
| — | |
| No | |
| 1.2 |
| Kane | |
| Hampshire Oaks | |
| — / Not Applicable | |
| None | |
| Private Well | |
| Septic-Private | |
| 10753261 | |
| 0103402003 |
Nearby Schools
| NAME: | DISTRICT: | DISTANCE: | |
|---|---|---|---|
|
Grade School
Hampshire Elementary School |
300 | — | |
|
Middle School
Hampshire Middle School |
300 | Not in DB | |
|
High School
Hampshire High School |
300 | Not in DB | |
Property History
| DATE: | EVENT: | PRICE: | SOURCE: |
|---|---|---|---|
| 31 Aug, 2020 | Sold | $295,000 | MRED MLS |
| 15 Jul, 2020 | Under contract | $325,000 | MRED MLS |
| — | Last price change | $329,900 | MRED MLS |
| 17 Jun, 2020 | Listed for sale | $335,000 | MRED MLS |
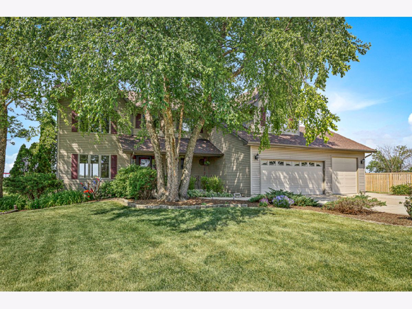
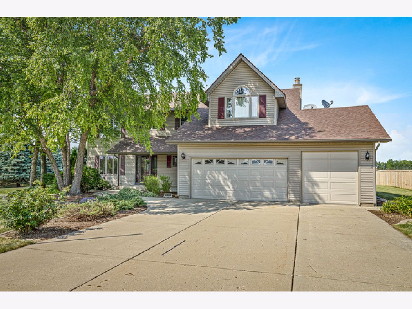
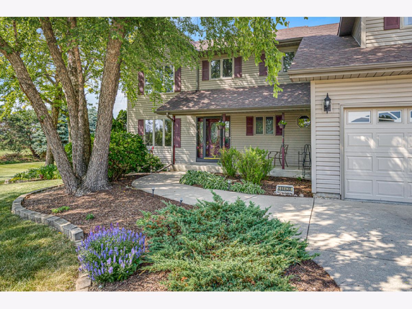
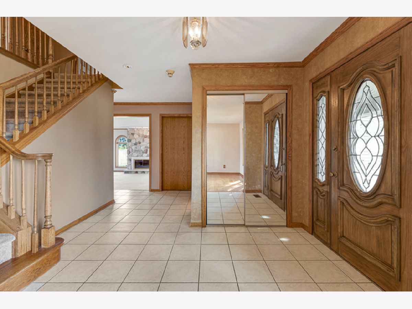
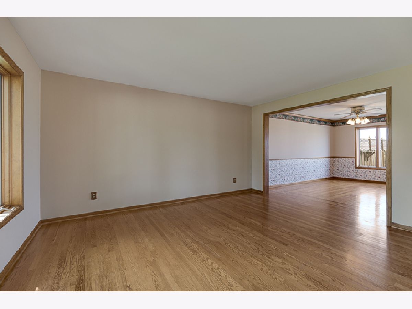
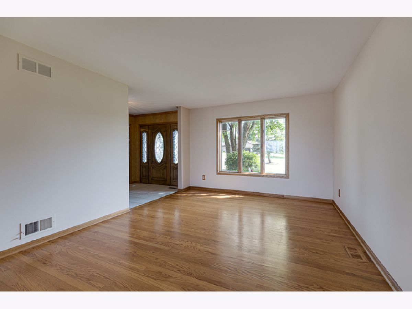
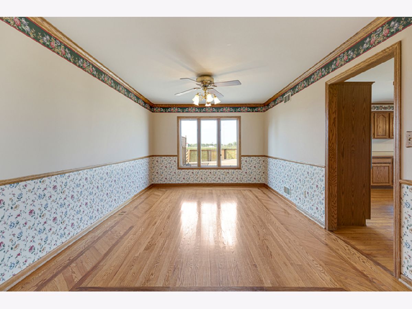
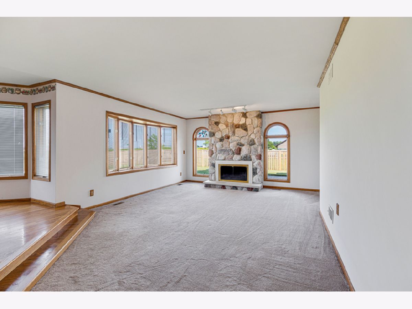
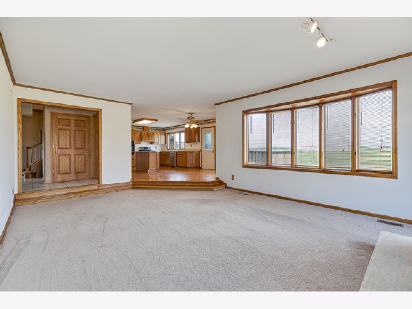
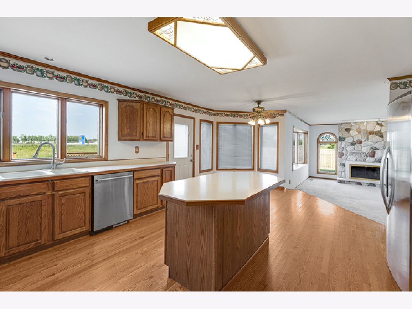
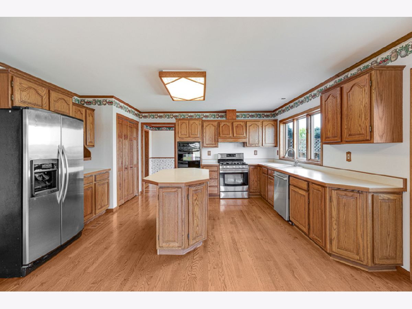
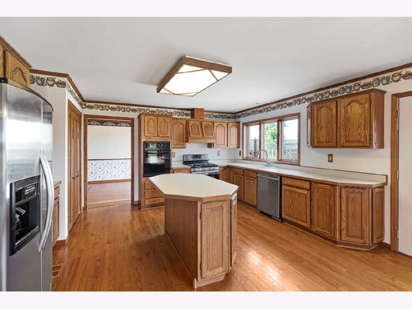
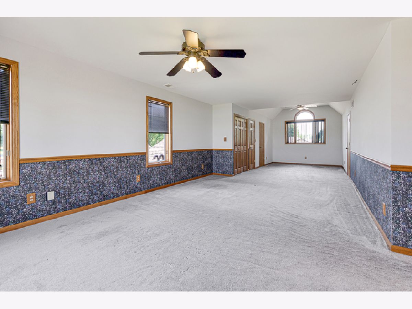
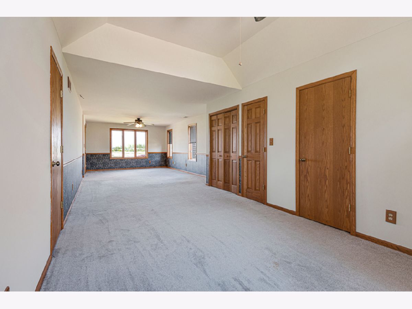
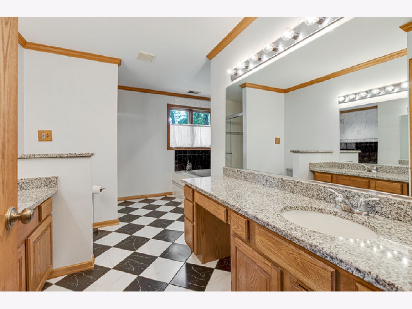
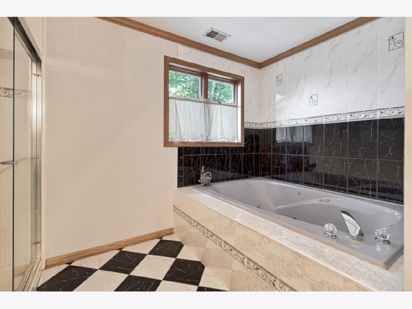
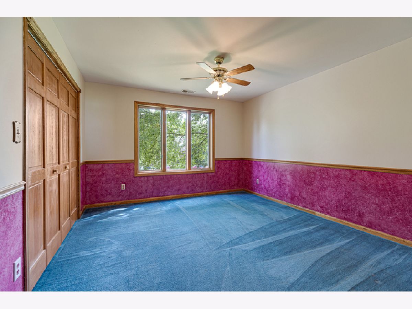
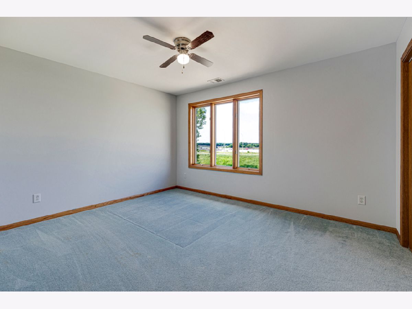
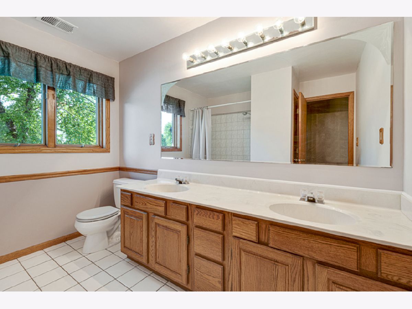
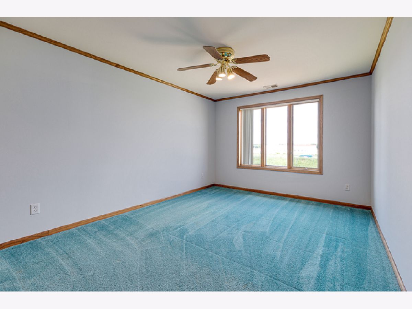
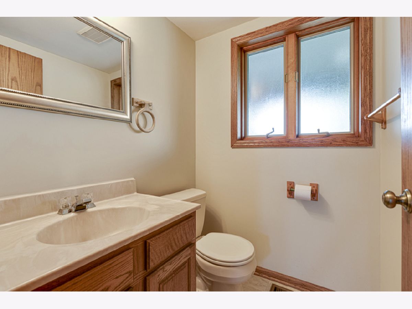
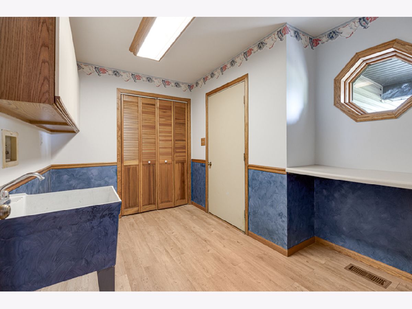
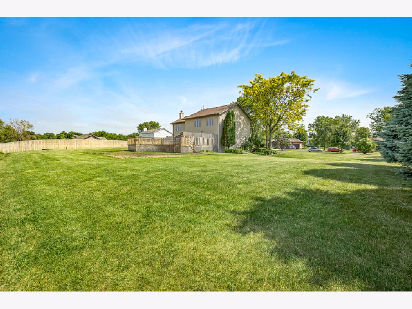
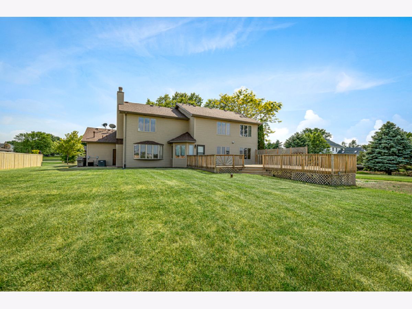
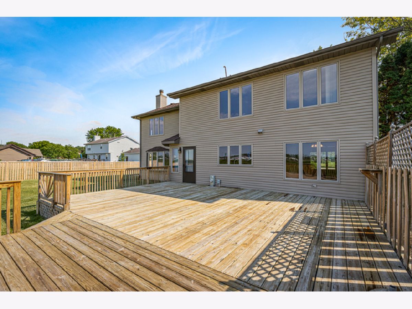
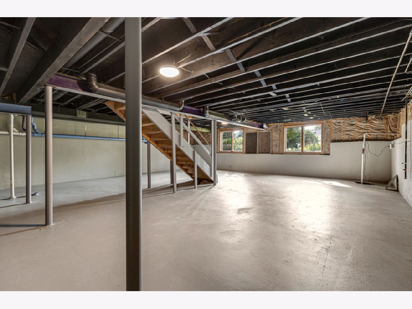
Room Specifics
Total Bedrooms: 4
Bedrooms Above Ground: 4
Bedrooms Below Ground: 0
Dimensions: —
Floor Type: Carpet
Dimensions: —
Floor Type: Carpet
Dimensions: —
Floor Type: Carpet
Full Bathrooms: 3
Bathroom Amenities: Separate Shower,Double Sink,Garden Tub
Bathroom in Basement: 0
Rooms: Suite,Foyer,Walk In Closet
Basement Description: Unfinished
Other Specifics
| 3 | |
| Concrete Perimeter | |
| Concrete | |
| Deck, Patio, Porch, Storms/Screens, Fire Pit | |
| — | |
| 170X306 | |
| — | |
| Full | |
| Hardwood Floors, Wood Laminate Floors, First Floor Laundry, Walk-In Closet(s) | |
| Range, Microwave, Dishwasher, Refrigerator | |
| Not in DB | |
| — | |
| — | |
| — | |
| Wood Burning, Attached Fireplace Doors/Screen |
Tax History
| Year | Property Taxes |
|---|---|
| 2020 | $7,596 |
Contact Agent
Nearby Similar Homes
Nearby Sold Comparables
Contact Agent
Listing Provided By
CENTURY 21 New Heritage

