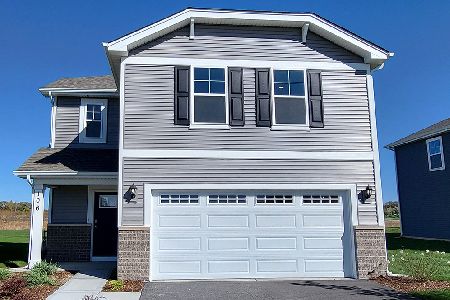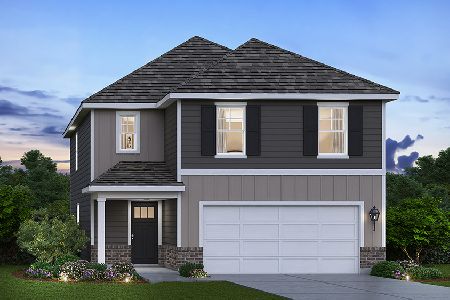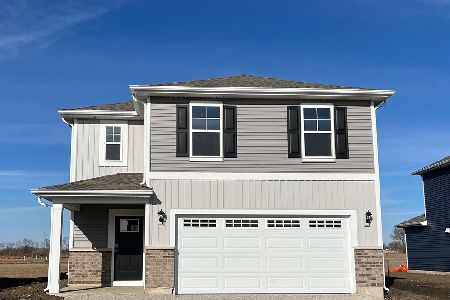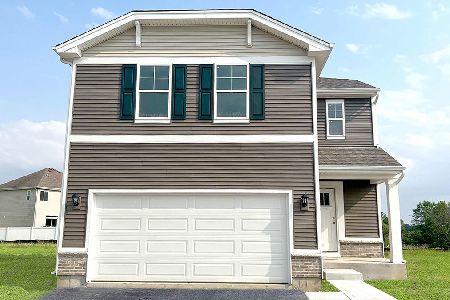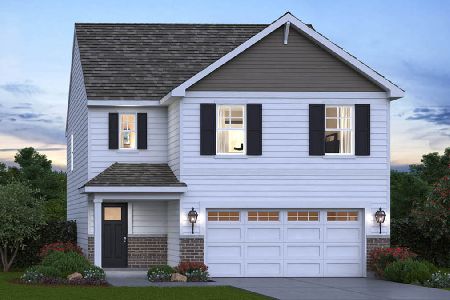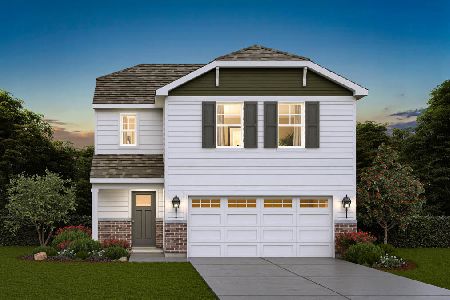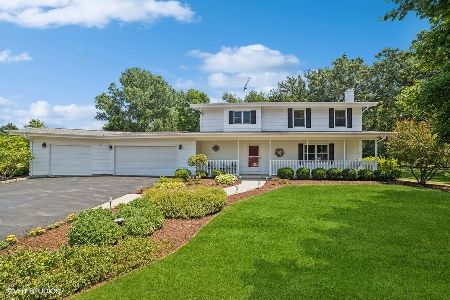46W605 Kelley Road, Hampshire, Illinois 60140
$371,000
|
Sold
|
|
| Status: | Closed |
| Sqft: | 2,796 |
| Cost/Sqft: | $157 |
| Beds: | 4 |
| Baths: | 2 |
| Year Built: | 1988 |
| Property Taxes: | $10,686 |
| Days On Market: | 2455 |
| Lot Size: | 5,34 |
Description
5+ BEAUTIFUL ACRES! If serenity is something you enjoy, step into this custom ALL BRICK RANCH, with gorgeous views out each and every window. FAVORITE room will be the Eating Area space, where the cupola shaped room, surrounded by windows is the central focal point of the house. View the flowering trees and patio, the cook in the Kitchen or the guests in the Sunken Living Room. SPLIT Floor plan features Master Bedroom amenities on one side & additional 3 bedrooms and bath on the other. QUALITY Building is evident - 2x6 Walls, 3 Car Garage & a bath rough-in for the Basement. Exterior Basement access is also a treat for storing yard furniture or your new workshop. Granite Counters, updated appliances, and mechanicals, too. Unique fireplace is ready for a wood-burning stove insert. And, the yard, truly a sanctuary of lush plantings & mature oaks, designed by Rose Moore of Native Works.
Property Specifics
| Single Family | |
| — | |
| Ranch | |
| 1988 | |
| Full | |
| BRICK RANCH | |
| No | |
| 5.34 |
| Kane | |
| — | |
| 0 / Not Applicable | |
| None | |
| Private Well | |
| Septic-Private | |
| 10356671 | |
| 0115300014 |
Nearby Schools
| NAME: | DISTRICT: | DISTANCE: | |
|---|---|---|---|
|
Grade School
Gary Wright Elementary School |
300 | — | |
|
Middle School
Hampshire Middle School |
300 | Not in DB | |
|
High School
Hampshire High School |
300 | Not in DB | |
Property History
| DATE: | EVENT: | PRICE: | SOURCE: |
|---|---|---|---|
| 25 Jul, 2019 | Sold | $371,000 | MRED MLS |
| 18 May, 2019 | Under contract | $439,900 | MRED MLS |
| 24 Apr, 2019 | Listed for sale | $439,900 | MRED MLS |
Room Specifics
Total Bedrooms: 4
Bedrooms Above Ground: 4
Bedrooms Below Ground: 0
Dimensions: —
Floor Type: Carpet
Dimensions: —
Floor Type: Carpet
Dimensions: —
Floor Type: Carpet
Full Bathrooms: 2
Bathroom Amenities: Whirlpool,Separate Shower,Double Sink
Bathroom in Basement: 0
Rooms: Eating Area,Utility Room-Lower Level,Foyer
Basement Description: Unfinished,Exterior Access,Bathroom Rough-In
Other Specifics
| 3 | |
| Concrete Perimeter | |
| Asphalt,Circular | |
| Patio | |
| Horses Allowed,Landscaped,Wooded,Mature Trees | |
| 178 X 1308 | |
| — | |
| Full | |
| First Floor Bedroom, First Floor Laundry, First Floor Full Bath, Built-in Features, Walk-In Closet(s) | |
| Range, Microwave, Dishwasher, Refrigerator, Bar Fridge, Freezer, Washer, Dryer, Disposal | |
| Not in DB | |
| Street Paved | |
| — | |
| — | |
| Wood Burning |
Tax History
| Year | Property Taxes |
|---|---|
| 2019 | $10,686 |
Contact Agent
Nearby Similar Homes
Nearby Sold Comparables
Contact Agent
Listing Provided By
Keefe Real Estate Inc

