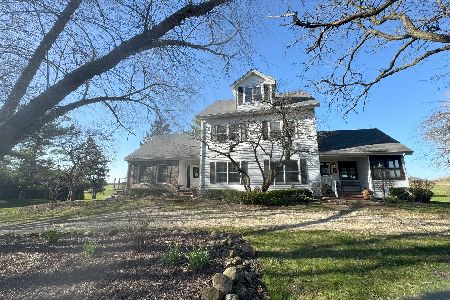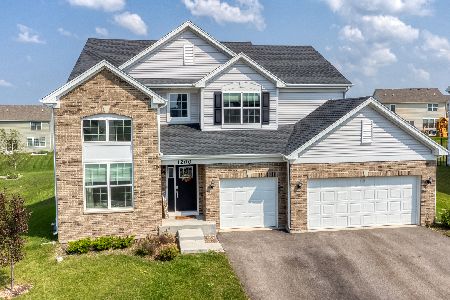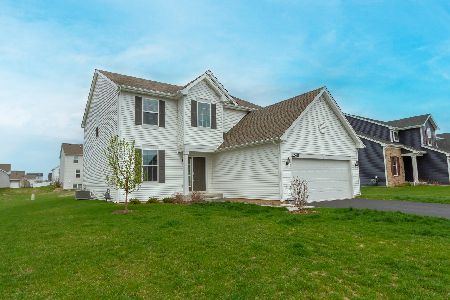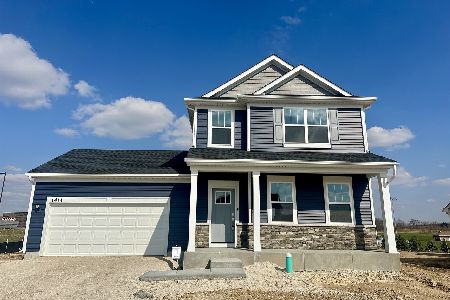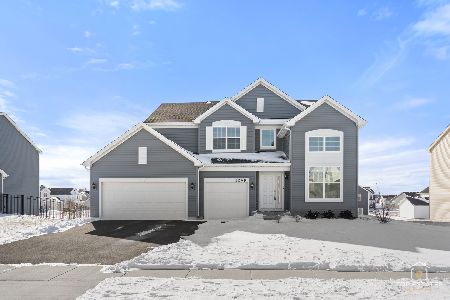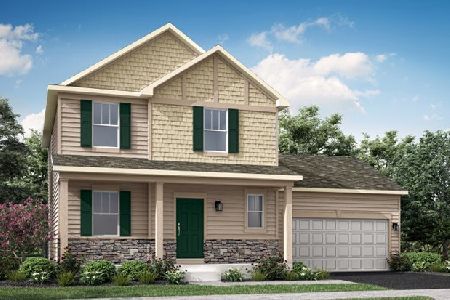46W665 Big Timber Road, Hampshire, Illinois 60140
$725,000
|
Sold
|
|
| Status: | Closed |
| Sqft: | 2,904 |
| Cost/Sqft: | $250 |
| Beds: | 4 |
| Baths: | 4 |
| Year Built: | 2020 |
| Property Taxes: | $12,725 |
| Days On Market: | 820 |
| Lot Size: | 5,75 |
Description
Stunning 4 bedroom modern farmhouse home situated on almost 6 acres in Hampshire~ only 3 years old! The inviting front porch is perfect for enjoying your morning coffee. Step inside to discover meticulously designed living spaces, adorned with high-end finishes, custom details, and exceptional craftsmanship. This home includes formal living and dining room rooms with shiplap, and a den area with built-in shelving. The kitchen boasts gorgeous stone countertops, modern 42 inch white cabinets, pantry cabinet, high-end appliances, large island/breakfast bar, and an eat-in area. The family room with gas stone fireplace is a great space for entertaining. Convenient main level mud room and laundry room with a sink and cabinets for storage. Upstairs showcases a large master bedroom including; vaulted ceilings, walk-in closet with organizers, and an en-suite bath with claw foot tub, double sinks, and an oversized custom shower. The second bedroom has a sitting area and en-suite bath. The third and fourth bedroom share a jack and jill bath with double sinks. 700 square foot attic can be finished to add additional bedrooms or a bonus room. Put your finishing touches on the full basement to add even more living space. Enjoy the picturesque views while relaxing on the patio. Versatile pole barn with a functioning office, chicken coop, and duck house. High capacity well and exterior water well heads. High capacity furnace. Enjoy the tranquility of rural living, while still within easy reach of modern conveniences, shopping, dining, and easy interstate access. Don't miss this chance to make this extraordinary property your own!
Property Specifics
| Single Family | |
| — | |
| — | |
| 2020 | |
| — | |
| — | |
| No | |
| 5.75 |
| Kane | |
| — | |
| 0 / Not Applicable | |
| — | |
| — | |
| — | |
| 11859449 | |
| 0110300009 |
Nearby Schools
| NAME: | DISTRICT: | DISTANCE: | |
|---|---|---|---|
|
Grade School
Gary Wright Elementary School |
300 | — | |
|
Middle School
Hampshire Middle School |
300 | Not in DB | |
|
High School
Hampshire High School |
300 | Not in DB | |
Property History
| DATE: | EVENT: | PRICE: | SOURCE: |
|---|---|---|---|
| 29 Sep, 2023 | Sold | $725,000 | MRED MLS |
| 22 Aug, 2023 | Under contract | $725,000 | MRED MLS |
| 17 Aug, 2023 | Listed for sale | $725,000 | MRED MLS |
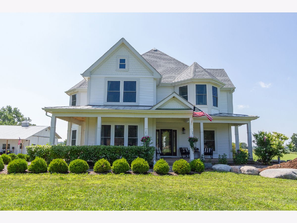
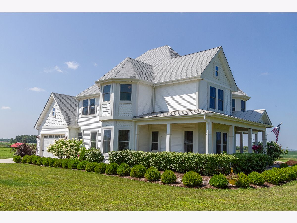
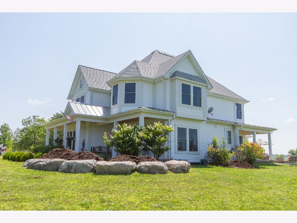
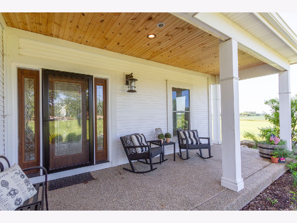
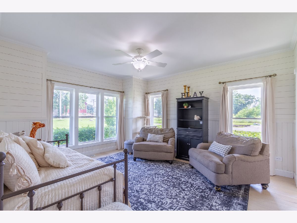
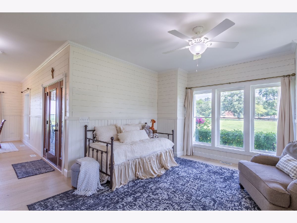
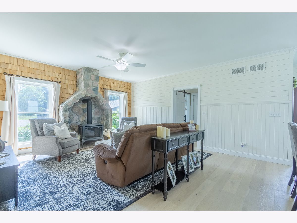
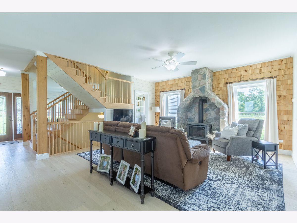
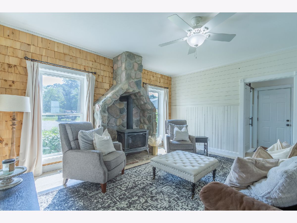
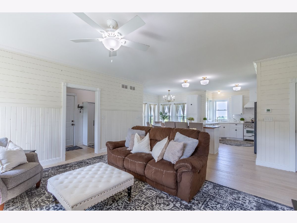
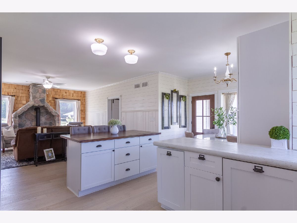
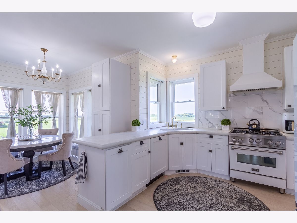
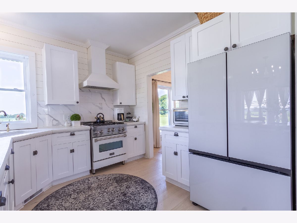
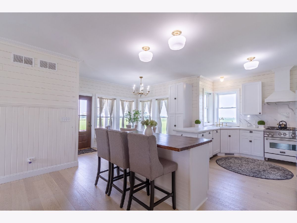
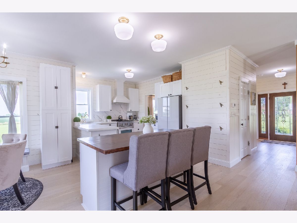
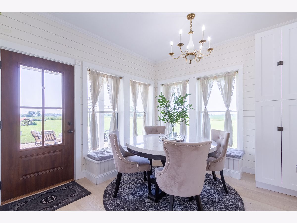
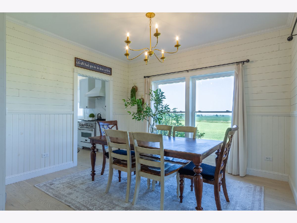
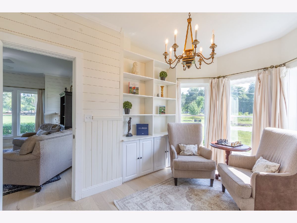
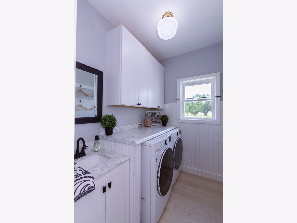
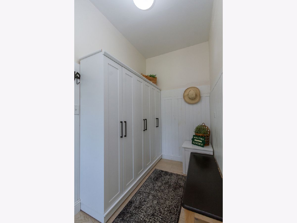
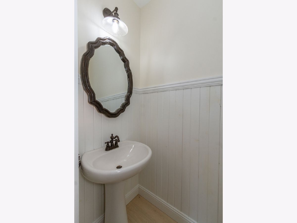
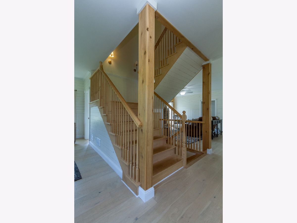
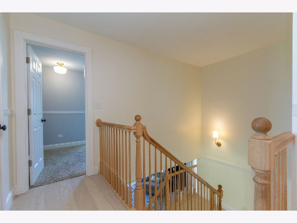
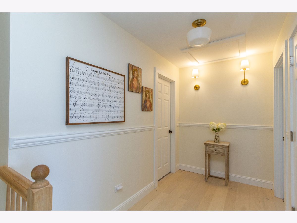
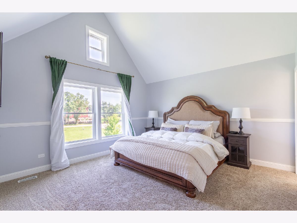
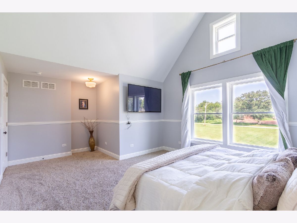
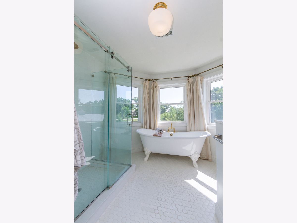
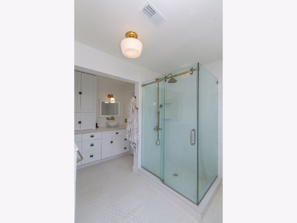
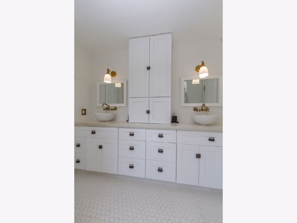
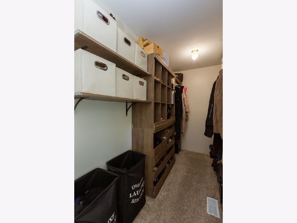
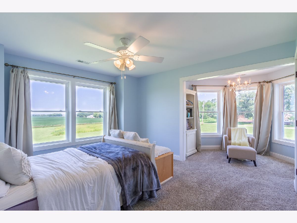
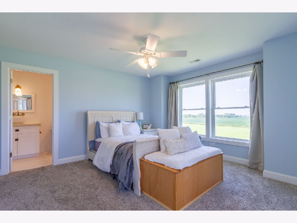
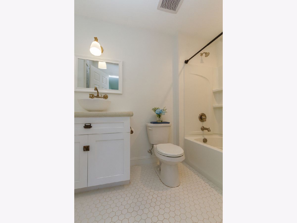
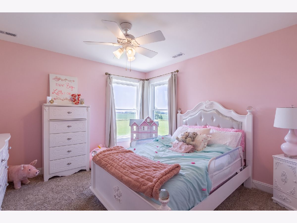
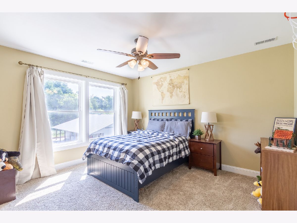
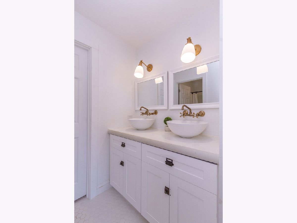
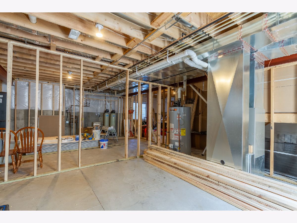
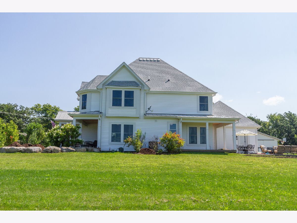
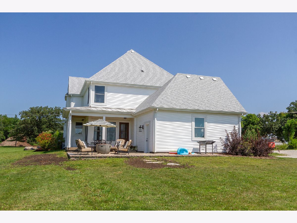
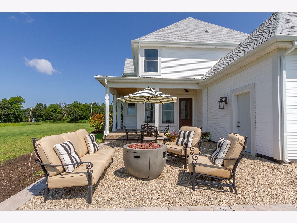
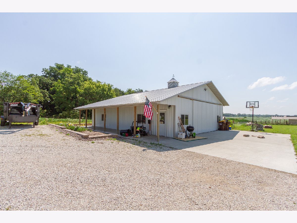
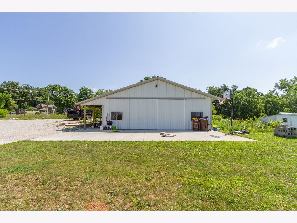
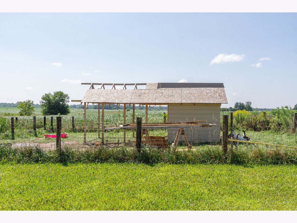
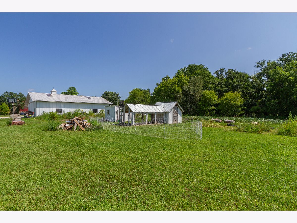
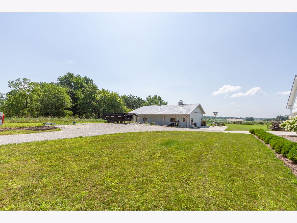
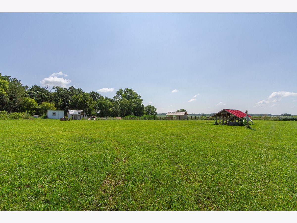
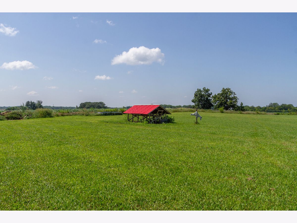
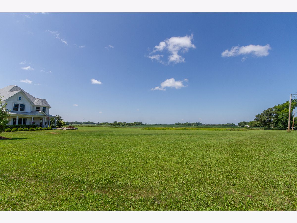
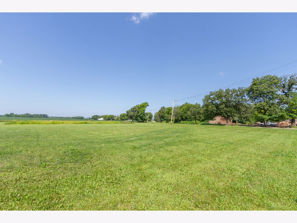
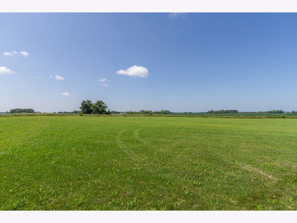
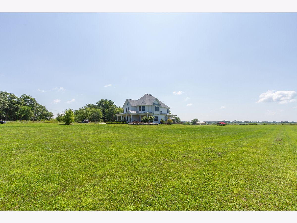
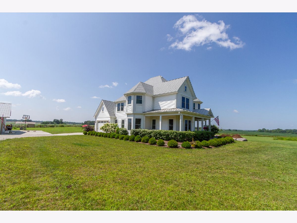
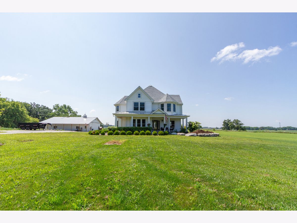
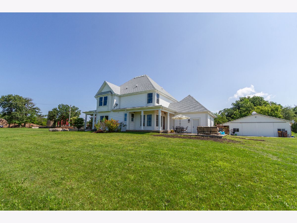
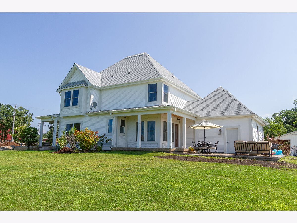
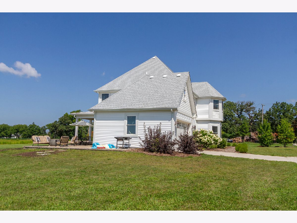
Room Specifics
Total Bedrooms: 4
Bedrooms Above Ground: 4
Bedrooms Below Ground: 0
Dimensions: —
Floor Type: —
Dimensions: —
Floor Type: —
Dimensions: —
Floor Type: —
Full Bathrooms: 4
Bathroom Amenities: Separate Shower,Double Sink,Soaking Tub
Bathroom in Basement: 0
Rooms: —
Basement Description: Unfinished
Other Specifics
| 2 | |
| — | |
| Gravel | |
| — | |
| — | |
| 250470 | |
| Unfinished | |
| — | |
| — | |
| — | |
| Not in DB | |
| — | |
| — | |
| — | |
| — |
Tax History
| Year | Property Taxes |
|---|---|
| 2023 | $12,725 |
Contact Agent
Contact Agent
Listing Provided By
Legacy Properties, A Sarah Leonard Company, LLC

