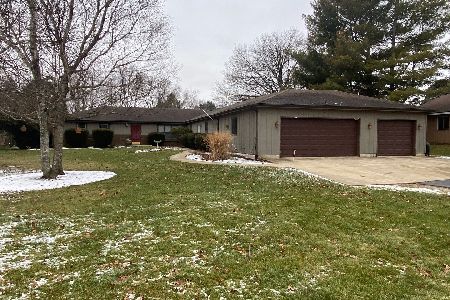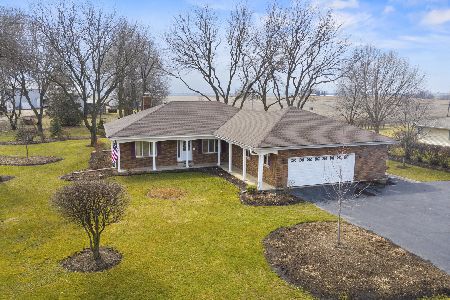46W720 Elm Street, Elburn, Illinois 60119
$289,000
|
Sold
|
|
| Status: | Closed |
| Sqft: | 1,408 |
| Cost/Sqft: | $212 |
| Beds: | 3 |
| Baths: | 2 |
| Year Built: | 1976 |
| Property Taxes: | $6,825 |
| Days On Market: | 1694 |
| Lot Size: | 0,98 |
Description
Great opportunity to own this wonderful Ranch home located on a ONE-ACRE lot! You will be WOWED by this home's AMAZING Backyard. The 200 Hedge line keeps your backyard private and beautiful for your summer gatherings, along with a wood deck and paver block patio for your outdoor entertaining. This home features 3 spacious bedrooms and 2 full baths (MASTER EN SUITE BATH & HALLWAY BATH). You are welcomed with Brazilian cherry wood flooring in the family room with a beautiful bay window that fills the room with natural sunlight. The Updated Eat-in kitchen has newer SS appliances, tile flooring and custom pantry. The partially finished basement includes a home theater built into the wall, a large office with French doors and recreation area that can be used as a play area or guest quarters. The lower level laundry room includes a sink and cabinets for storage. There are all newer windows throughout, plus a Marvin bay window and slider. 2.5 car garage includes shelving, dog kennel and driveway has room for RV parking. **All mechanicals and roof are under 10 years old. 30-year roof was a complete tear off, so only one layer of shingles with heat guard. UV light installed in furnace for killing microbes. Water filtration & softener are 1.5 years old. Attic has been recently insulated & has access via pull down in the garage, electrical and is used for additional storage. Well pump is 5 yrs old. There is also a radon mitigation system, sump pump & backup sump. **Pictures are from before tenant occupancy. Currently tenant occupied. **Room sizes are approximate.
Property Specifics
| Single Family | |
| — | |
| Ranch | |
| 1976 | |
| Full | |
| — | |
| No | |
| 0.98 |
| Kane | |
| — | |
| — / Not Applicable | |
| None | |
| Private Well | |
| Septic-Private | |
| 11121317 | |
| 1026179013 |
Nearby Schools
| NAME: | DISTRICT: | DISTANCE: | |
|---|---|---|---|
|
Grade School
Blackberry Creek Elementary Scho |
302 | — | |
|
Middle School
Harter Middle School |
302 | Not in DB | |
|
High School
Kaneland High School |
302 | Not in DB | |
Property History
| DATE: | EVENT: | PRICE: | SOURCE: |
|---|---|---|---|
| 20 Sep, 2021 | Sold | $289,000 | MRED MLS |
| 27 Jul, 2021 | Under contract | $299,000 | MRED MLS |
| 12 Jun, 2021 | Listed for sale | $299,000 | MRED MLS |
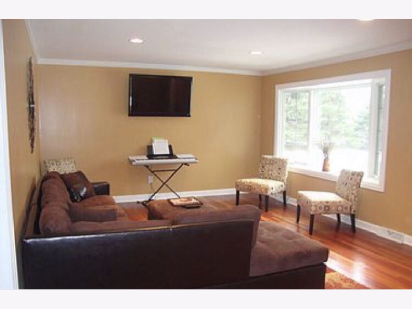
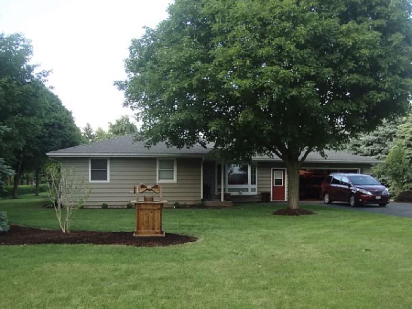
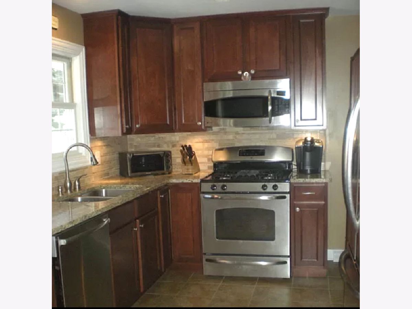
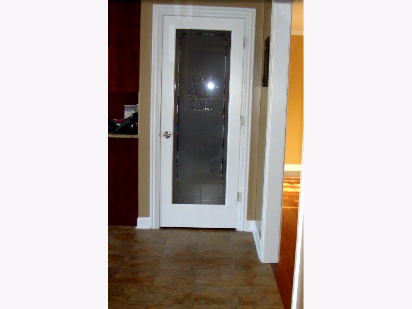
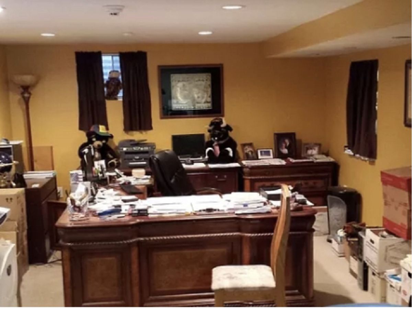
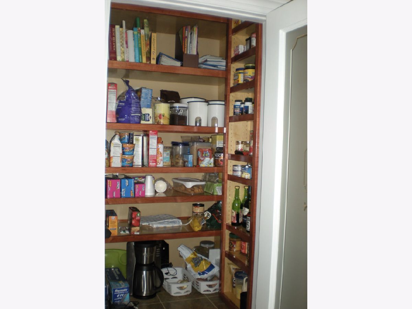
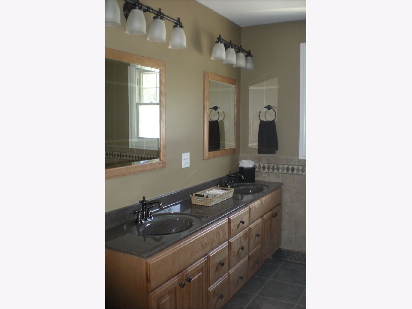
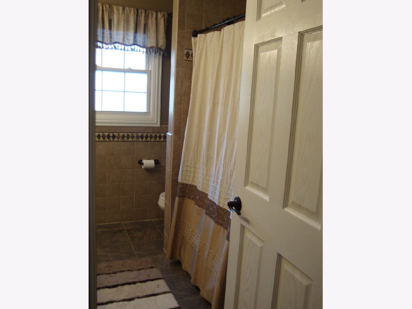
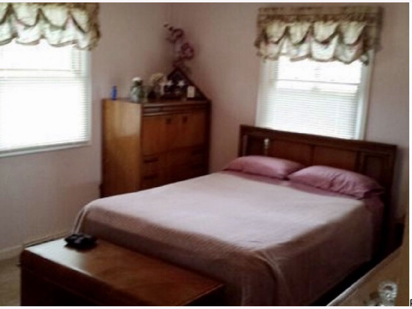
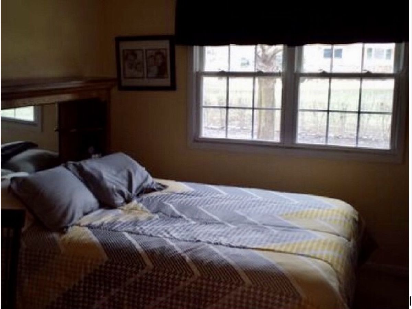
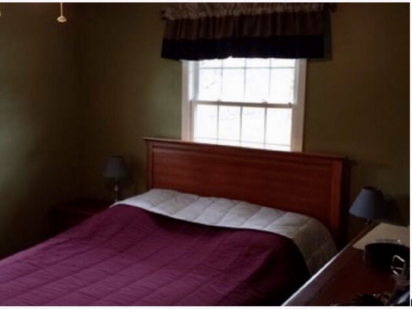
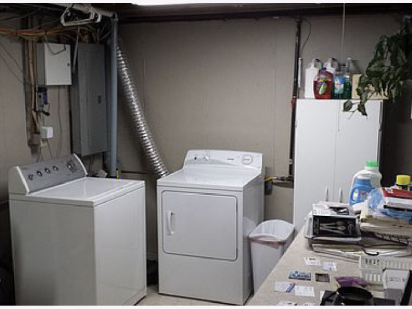
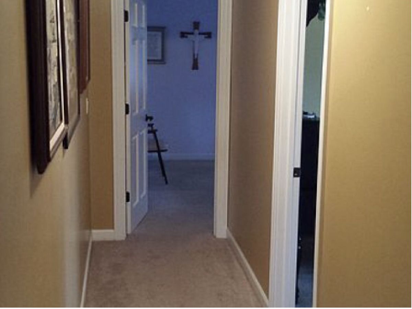
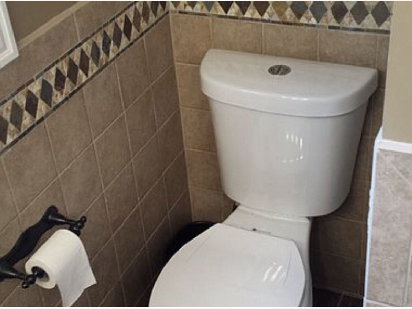
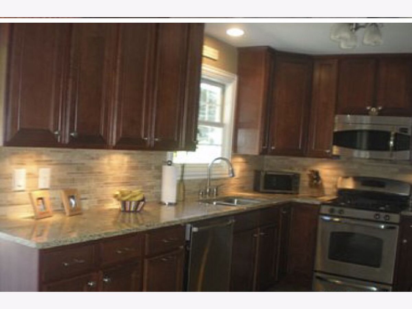
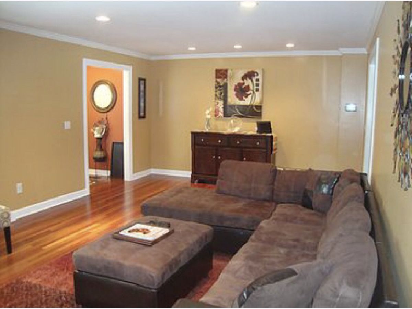
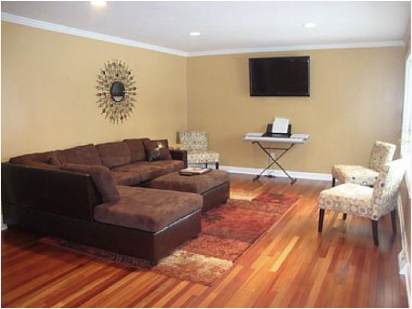
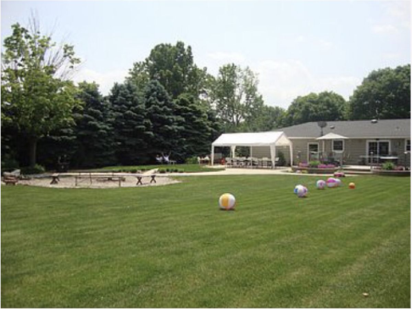
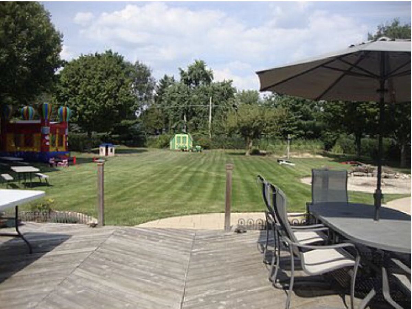
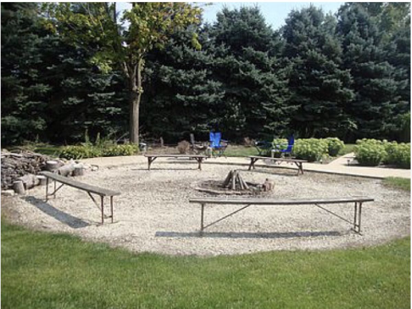
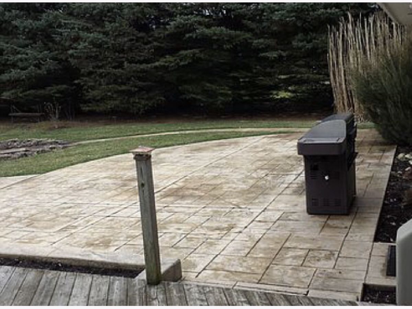
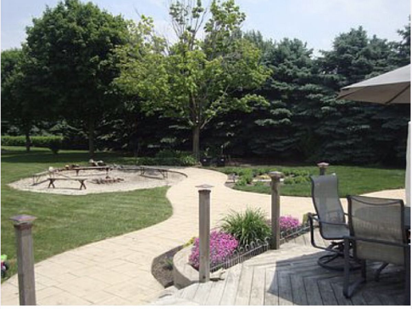
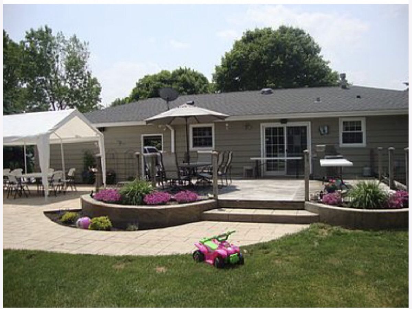
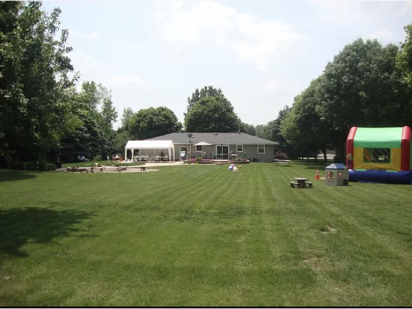
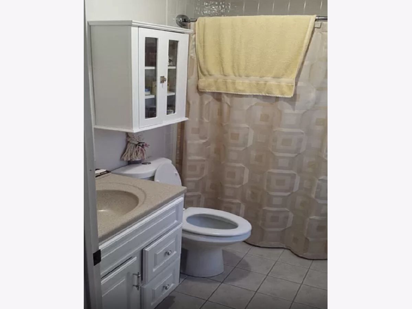
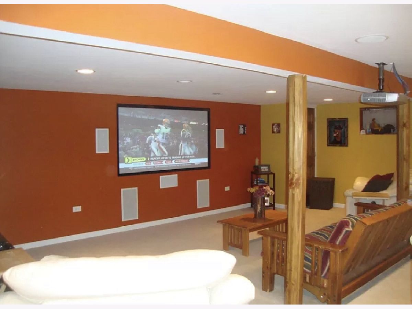
Room Specifics
Total Bedrooms: 3
Bedrooms Above Ground: 3
Bedrooms Below Ground: 0
Dimensions: —
Floor Type: Carpet
Dimensions: —
Floor Type: Carpet
Full Bathrooms: 2
Bathroom Amenities: Separate Shower,Double Sink,Soaking Tub
Bathroom in Basement: 0
Rooms: Office
Basement Description: Partially Finished,Egress Window,Rec/Family Area,Storage Space
Other Specifics
| 2.5 | |
| Concrete Perimeter | |
| Asphalt | |
| Deck, Patio, Storms/Screens | |
| Landscaped,Mature Trees | |
| 42689 | |
| Pull Down Stair | |
| Full | |
| Hardwood Floors, Some Carpeting, Granite Counters | |
| Range, Microwave, Dishwasher, Refrigerator, Washer, Dryer, Stainless Steel Appliance(s), Water Softener Owned | |
| Not in DB | |
| — | |
| — | |
| — | |
| — |
Tax History
| Year | Property Taxes |
|---|---|
| 2021 | $6,825 |
Contact Agent
Nearby Similar Homes
Nearby Sold Comparables
Contact Agent
Listing Provided By
Baird & Warner

