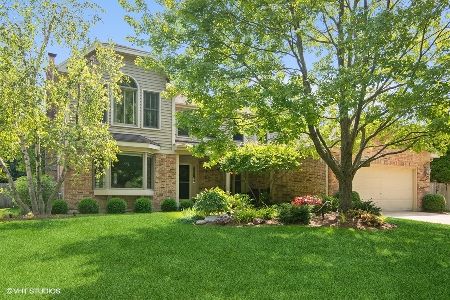47 Carlyle Lane, Buffalo Grove, Illinois 60089
$760,000
|
Sold
|
|
| Status: | Closed |
| Sqft: | 0 |
| Cost/Sqft: | — |
| Beds: | 4 |
| Baths: | 3 |
| Year Built: | 1990 |
| Property Taxes: | $13,208 |
| Days On Market: | 6884 |
| Lot Size: | 0,00 |
Description
BEAUTIFUL BRICK AND CEDAR HOME WITH AMAZING UPGRADES INCL GOURMET KITCHEN W/CUSTOM CABINETRY, GRANITE, STAINLESS STEEL. MASTER BATH WITH RAIN/STEAM SHOWER & WHIRLPOOL TUB. HUGE FAMILY RM W/VAULTED CEILINGS. HARDWOOD FLOORS, SEE-THRU-FIREPLACE, MARBLE & GRANITE FINISHES, ALL NEW WINDOWS AND PATIO SLIDING DOORS, PROF LANDSCAPING W/IN-GROUND SPRKLR SYSTEM, PAVER BRK PATIO & MORE. STEVENSON HS DIST. MOVE RIGHT IN!
Property Specifics
| Single Family | |
| — | |
| Contemporary | |
| 1990 | |
| Partial | |
| BRENTWOOD | |
| No | |
| 0 |
| Lake | |
| Carlyle | |
| 0 / Not Applicable | |
| None | |
| Lake Michigan | |
| Public Sewer | |
| 06448249 | |
| 15211200040000 |
Nearby Schools
| NAME: | DISTRICT: | DISTANCE: | |
|---|---|---|---|
|
Grade School
Tripp School |
102 | — | |
|
Middle School
Aptakisic Junior High School |
102 | Not in DB | |
|
High School
Adlai E Stevenson High School |
125 | Not in DB | |
Property History
| DATE: | EVENT: | PRICE: | SOURCE: |
|---|---|---|---|
| 24 Jul, 2007 | Sold | $760,000 | MRED MLS |
| 30 May, 2007 | Under contract | $799,900 | MRED MLS |
| — | Last price change | $819,000 | MRED MLS |
| 21 Mar, 2007 | Listed for sale | $819,000 | MRED MLS |
| 15 Aug, 2012 | Sold | $560,000 | MRED MLS |
| 3 Jul, 2012 | Under contract | $599,000 | MRED MLS |
| — | Last price change | $629,000 | MRED MLS |
| 21 May, 2012 | Listed for sale | $629,000 | MRED MLS |
Room Specifics
Total Bedrooms: 4
Bedrooms Above Ground: 4
Bedrooms Below Ground: 0
Dimensions: —
Floor Type: Carpet
Dimensions: —
Floor Type: Carpet
Dimensions: —
Floor Type: Carpet
Full Bathrooms: 3
Bathroom Amenities: Whirlpool,Separate Shower,Steam Shower
Bathroom in Basement: 0
Rooms: Den,Gallery,Office,Recreation Room,Utility Room-1st Floor
Basement Description: Finished,Crawl
Other Specifics
| 3 | |
| Concrete Perimeter | |
| Asphalt | |
| Patio | |
| Corner Lot,Landscaped,Wooded | |
| 102X147X144X110 | |
| — | |
| Full | |
| Vaulted/Cathedral Ceilings, Skylight(s) | |
| Double Oven, Microwave, Dishwasher, Refrigerator, Bar Fridge, Freezer, Washer, Dryer, Disposal | |
| Not in DB | |
| Sidewalks, Street Lights, Street Paved | |
| — | |
| — | |
| Double Sided, Attached Fireplace Doors/Screen, Gas Log, Gas Starter |
Tax History
| Year | Property Taxes |
|---|---|
| 2007 | $13,208 |
| 2012 | $15,320 |
Contact Agent
Nearby Similar Homes
Nearby Sold Comparables
Contact Agent
Listing Provided By
Coldwell Banker Residential






