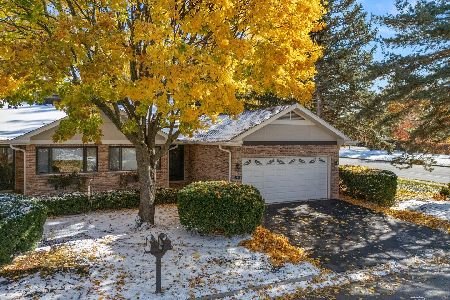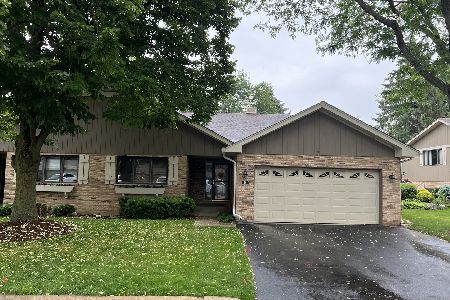47 Chelsea Street, Bloomingdale, Illinois 60108
$255,000
|
Sold
|
|
| Status: | Closed |
| Sqft: | 1,892 |
| Cost/Sqft: | $140 |
| Beds: | 2 |
| Baths: | 2 |
| Year Built: | 1986 |
| Property Taxes: | $5,974 |
| Days On Market: | 2805 |
| Lot Size: | 0,00 |
Description
Welcome to this large RANCH duplex in beautiful Country Club Estates! Enter the elegant foyer that leads to a large living room and dining room that are perfect for entertaining! The kitchen with granite counters, eating area and family room are all connected and boast a vaulted ceiling. Terrific open concept. Cozy fireplace in the family room for cold days, and sliding glass doors to the fenced patio for Summer entertaining. A double door entrance leads to the large master suite, with a walk-in closet and a large master bath with two separate vanity areas & also separate tub and shower. There is also a first floor second bedroom & full bath with tub/shower combination. The basement has a workroom, large carpeted rec room and carpeted office, newly finished. Plenty of storage, great District 13 schools and all that Bloomingdale has to offer!
Property Specifics
| Condos/Townhomes | |
| 1 | |
| — | |
| 1986 | |
| Full | |
| VILLA ROYALE | |
| No | |
| — |
| Du Page | |
| Country Club Estates | |
| 260 / Monthly | |
| Exterior Maintenance,Lawn Care,Snow Removal | |
| Lake Michigan | |
| Public Sewer | |
| 09967885 | |
| 0216204088 |
Nearby Schools
| NAME: | DISTRICT: | DISTANCE: | |
|---|---|---|---|
|
Grade School
Erickson Elementary School |
13 | — | |
|
Middle School
Westfield Middle School |
13 | Not in DB | |
|
High School
Lake Park High School |
108 | Not in DB | |
Property History
| DATE: | EVENT: | PRICE: | SOURCE: |
|---|---|---|---|
| 13 Jul, 2018 | Sold | $255,000 | MRED MLS |
| 11 Jun, 2018 | Under contract | $264,900 | MRED MLS |
| 31 May, 2018 | Listed for sale | $264,900 | MRED MLS |
Room Specifics
Total Bedrooms: 2
Bedrooms Above Ground: 2
Bedrooms Below Ground: 0
Dimensions: —
Floor Type: Carpet
Full Bathrooms: 2
Bathroom Amenities: Separate Shower
Bathroom in Basement: 0
Rooms: Eating Area,Office,Recreation Room
Basement Description: Partially Finished
Other Specifics
| 2 | |
| Concrete Perimeter | |
| Asphalt | |
| Patio | |
| Landscaped | |
| COMMON | |
| — | |
| Full | |
| Vaulted/Cathedral Ceilings, First Floor Bedroom, First Floor Laundry, First Floor Full Bath, Storage | |
| Range, Dishwasher, Refrigerator, Washer, Dryer, Disposal | |
| Not in DB | |
| — | |
| — | |
| — | |
| Attached Fireplace Doors/Screen, Gas Starter |
Tax History
| Year | Property Taxes |
|---|---|
| 2018 | $5,974 |
Contact Agent
Nearby Similar Homes
Nearby Sold Comparables
Contact Agent
Listing Provided By
RE/MAX All Pro








