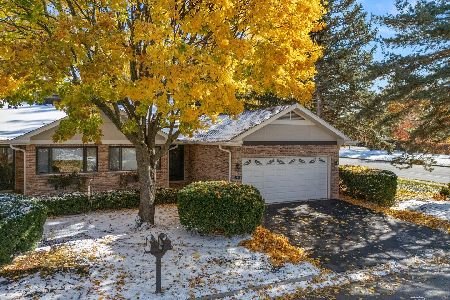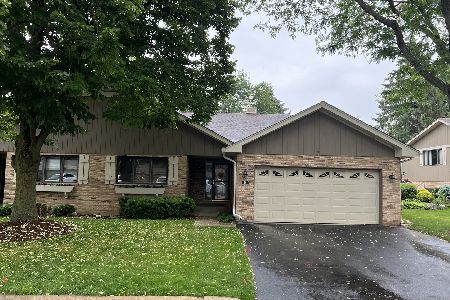50 Royal Lane, Bloomingdale, Illinois 60108
$300,000
|
Sold
|
|
| Status: | Closed |
| Sqft: | 2,240 |
| Cost/Sqft: | $127 |
| Beds: | 3 |
| Baths: | 2 |
| Year Built: | 1992 |
| Property Taxes: | $5,909 |
| Days On Market: | 4088 |
| Lot Size: | 0,00 |
Description
Large 3 bedroom ranch with open floor plan features cathedral ceilings & skylites. Great space for entertaining with Greatroom with gas fireplace, large kitchen with center island and spacious eating area, nice deck off kitchen. Huge master suite with walk in closet, luxury bath with jetted tub, shower & separate vanities. Full basement, great location & nice community. Estate sale sold as is.
Property Specifics
| Condos/Townhomes | |
| 1 | |
| — | |
| 1992 | |
| Full | |
| ROYAL SUPREME | |
| No | |
| — |
| Du Page | |
| Country Club Estates | |
| 330 / Monthly | |
| Insurance,Exterior Maintenance,Lawn Care,Scavenger,Snow Removal | |
| Lake Michigan | |
| Public Sewer, Sewer-Storm | |
| 08792275 | |
| 0216203011 |
Nearby Schools
| NAME: | DISTRICT: | DISTANCE: | |
|---|---|---|---|
|
Grade School
Erickson Elementary School |
13 | — | |
|
Middle School
Westfield Middle School |
13 | Not in DB | |
|
High School
Lake Park High School |
108 | Not in DB | |
Property History
| DATE: | EVENT: | PRICE: | SOURCE: |
|---|---|---|---|
| 8 Jan, 2015 | Sold | $300,000 | MRED MLS |
| 1 Dec, 2014 | Under contract | $285,000 | MRED MLS |
| — | Last price change | $385,000 | MRED MLS |
| 24 Nov, 2014 | Listed for sale | $285,000 | MRED MLS |
Room Specifics
Total Bedrooms: 3
Bedrooms Above Ground: 3
Bedrooms Below Ground: 0
Dimensions: —
Floor Type: Carpet
Dimensions: —
Floor Type: Carpet
Full Bathrooms: 2
Bathroom Amenities: Whirlpool,Separate Shower,Double Sink
Bathroom in Basement: 0
Rooms: Eating Area
Basement Description: Unfinished
Other Specifics
| 2 | |
| Concrete Perimeter | |
| Asphalt | |
| Deck, End Unit, Cable Access | |
| Landscaped | |
| 42X72 | |
| — | |
| Full | |
| Vaulted/Cathedral Ceilings, Skylight(s), First Floor Bedroom, First Floor Laundry, First Floor Full Bath, Laundry Hook-Up in Unit | |
| Range, Microwave, Dishwasher, Refrigerator, Washer, Dryer, Disposal | |
| Not in DB | |
| — | |
| — | |
| — | |
| Wood Burning, Attached Fireplace Doors/Screen, Gas Starter |
Tax History
| Year | Property Taxes |
|---|---|
| 2015 | $5,909 |
Contact Agent
Nearby Similar Homes
Nearby Sold Comparables
Contact Agent
Listing Provided By
Coldwell Banker Residential Brokerage






