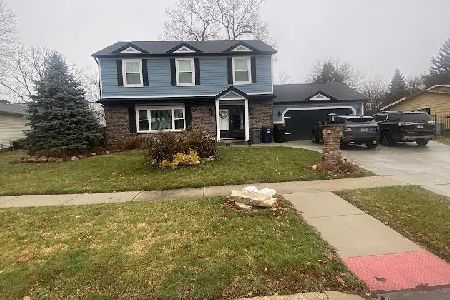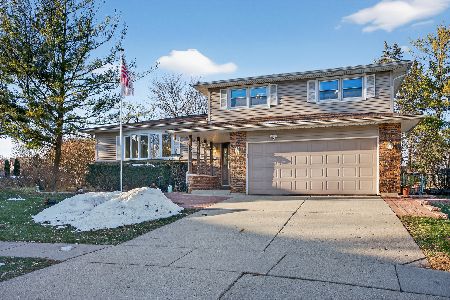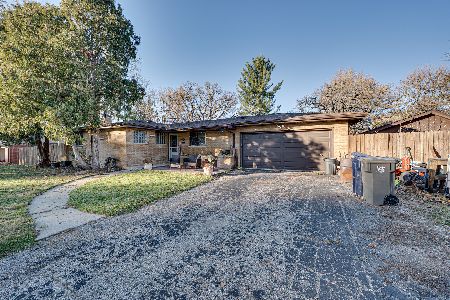47 Devonshire Circle, Elgin, Illinois 60123
$250,000
|
Sold
|
|
| Status: | Closed |
| Sqft: | 2,214 |
| Cost/Sqft: | $113 |
| Beds: | 4 |
| Baths: | 3 |
| Year Built: | 1971 |
| Property Taxes: | $5,574 |
| Days On Market: | 2755 |
| Lot Size: | 0,30 |
Description
Highest and Best Called for by 8/1 at 5pm This property has been redone beautifully by the current owners. New bathrooms, kitchen, windows, furnace, hot water heater, roof - It's Ready to move in and do nothing! Amazing location on the corner of a cul -de-sac street. Walking distance to the park, amazing yard, beautiful neighborhood. This is one of the largest homes in the subdivision. The full basement is ready and waiting your finishes. Granite counters, beautiful cabinets, ss appliances - the perfect kitchen for entertaining. Don't wait - this is a dream home!
Property Specifics
| Single Family | |
| — | |
| — | |
| 1971 | |
| Full | |
| BROOKWOOD | |
| No | |
| 0.3 |
| Kane | |
| Century Oaks West | |
| 0 / Not Applicable | |
| None | |
| Public | |
| Public Sewer | |
| 10015361 | |
| 0332479006 |
Nearby Schools
| NAME: | DISTRICT: | DISTANCE: | |
|---|---|---|---|
|
Grade School
Century Oaks Elementary School |
46 | — | |
|
Middle School
Kimball Middle School |
46 | Not in DB | |
|
High School
Larkin High School |
46 | Not in DB | |
Property History
| DATE: | EVENT: | PRICE: | SOURCE: |
|---|---|---|---|
| 31 Aug, 2007 | Sold | $257,500 | MRED MLS |
| 19 Jul, 2007 | Under contract | $262,000 | MRED MLS |
| 4 May, 2007 | Listed for sale | $262,000 | MRED MLS |
| 11 Jul, 2012 | Sold | $115,000 | MRED MLS |
| 1 May, 2012 | Under contract | $124,900 | MRED MLS |
| 19 Apr, 2012 | Listed for sale | $124,900 | MRED MLS |
| 7 Sep, 2018 | Sold | $250,000 | MRED MLS |
| 1 Aug, 2018 | Under contract | $250,000 | MRED MLS |
| — | Last price change | $259,900 | MRED MLS |
| 12 Jul, 2018 | Listed for sale | $259,900 | MRED MLS |
Room Specifics
Total Bedrooms: 4
Bedrooms Above Ground: 4
Bedrooms Below Ground: 0
Dimensions: —
Floor Type: Carpet
Dimensions: —
Floor Type: Carpet
Dimensions: —
Floor Type: Carpet
Full Bathrooms: 3
Bathroom Amenities: —
Bathroom in Basement: 0
Rooms: No additional rooms
Basement Description: Unfinished
Other Specifics
| 2 | |
| — | |
| — | |
| — | |
| Corner Lot | |
| 106X67X60X99X76 | |
| — | |
| Full | |
| — | |
| Range, Dishwasher, Refrigerator, Washer, Dryer, Disposal | |
| Not in DB | |
| — | |
| — | |
| — | |
| Wood Burning |
Tax History
| Year | Property Taxes |
|---|---|
| 2007 | $6,501 |
| 2012 | $7,009 |
| 2018 | $5,574 |
Contact Agent
Nearby Similar Homes
Nearby Sold Comparables
Contact Agent
Listing Provided By
Grid 7 Properties






