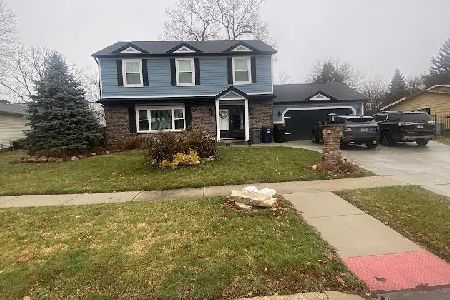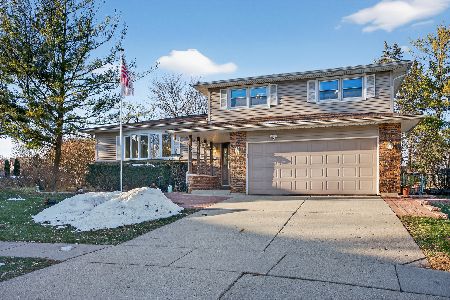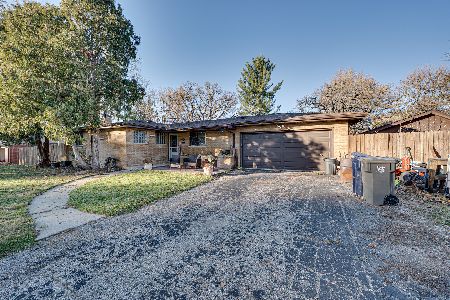47 Devonshire Circle, Elgin, Illinois 60123
$257,500
|
Sold
|
|
| Status: | Closed |
| Sqft: | 2,214 |
| Cost/Sqft: | $118 |
| Beds: | 4 |
| Baths: | 3 |
| Year Built: | 1975 |
| Property Taxes: | $6,501 |
| Days On Market: | 6842 |
| Lot Size: | 0,00 |
Description
Bright Home with Generous Bedroom Sizes offers Large Eat-in Kitchen, Formal Liv Room, Sep. Din Room, Family Room with Cozy Brick Fireplace & a Lovely Brick Patio in the Private, Park-like Back Yard. All Wndws Have been Replaced in 2006. This home is Over 2200 SqFt of Comfortable Living & is looking for a New Owner to Enjoy it. The Full Basement is ready for your Finishing Ideas: Playroom, Bar, Pool Table..Your Dreams
Property Specifics
| Single Family | |
| — | |
| Colonial | |
| 1975 | |
| Full | |
| — | |
| No | |
| — |
| Kane | |
| Century Oaks West | |
| 0 / Not Applicable | |
| None | |
| Public | |
| Public Sewer | |
| 06504044 | |
| 0332479006 |
Nearby Schools
| NAME: | DISTRICT: | DISTANCE: | |
|---|---|---|---|
|
Grade School
Century Oaks Elementary S |
46 | — | |
|
Middle School
Kimball Middle School |
46 | Not in DB | |
|
High School
Larkin High School |
46 | Not in DB | |
Property History
| DATE: | EVENT: | PRICE: | SOURCE: |
|---|---|---|---|
| 31 Aug, 2007 | Sold | $257,500 | MRED MLS |
| 19 Jul, 2007 | Under contract | $262,000 | MRED MLS |
| 4 May, 2007 | Listed for sale | $262,000 | MRED MLS |
| 11 Jul, 2012 | Sold | $115,000 | MRED MLS |
| 1 May, 2012 | Under contract | $124,900 | MRED MLS |
| 19 Apr, 2012 | Listed for sale | $124,900 | MRED MLS |
| 7 Sep, 2018 | Sold | $250,000 | MRED MLS |
| 1 Aug, 2018 | Under contract | $250,000 | MRED MLS |
| — | Last price change | $259,900 | MRED MLS |
| 12 Jul, 2018 | Listed for sale | $259,900 | MRED MLS |
Room Specifics
Total Bedrooms: 4
Bedrooms Above Ground: 4
Bedrooms Below Ground: 0
Dimensions: —
Floor Type: Carpet
Dimensions: —
Floor Type: Carpet
Dimensions: —
Floor Type: Carpet
Full Bathrooms: 3
Bathroom Amenities: —
Bathroom in Basement: 0
Rooms: —
Basement Description: Unfinished
Other Specifics
| 2 | |
| Concrete Perimeter | |
| Concrete | |
| Patio | |
| — | |
| 108 X 120 X 102 X 72 | |
| — | |
| Full | |
| — | |
| Range, Dishwasher, Refrigerator, Washer, Dryer, Disposal | |
| Not in DB | |
| Sidewalks, Street Lights, Street Paved | |
| — | |
| — | |
| — |
Tax History
| Year | Property Taxes |
|---|---|
| 2007 | $6,501 |
| 2012 | $7,009 |
| 2018 | $5,574 |
Contact Agent
Nearby Similar Homes
Nearby Sold Comparables
Contact Agent
Listing Provided By
RE/MAX Horizon






