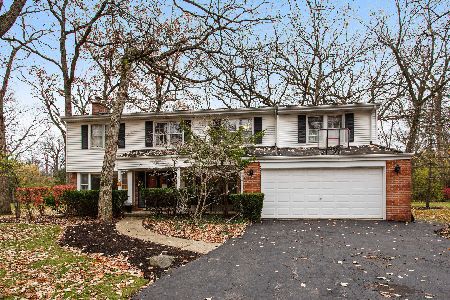47 Dukes Lane, Lincolnshire, Illinois 60069
$590,000
|
Sold
|
|
| Status: | Closed |
| Sqft: | 3,144 |
| Cost/Sqft: | $204 |
| Beds: | 4 |
| Baths: | 4 |
| Year Built: | 1989 |
| Property Taxes: | $18,056 |
| Days On Market: | 3291 |
| Lot Size: | 0,60 |
Description
Come check out the fresh paint and brand new light fixtures in this solid home, sitting in a premium fenced lot on a cul-de-sac in award winning Stevenson school District (#1 in State). Once inside, you're greeted by a 2 story foyer that is flanked by a formal living rm & dining rm with custom milwork. Don't forget the recently finished hardwood floors! The large kitchen has been updated with beautiful granite counter-tops & new stainless steel appliances. There's also a center island, recessed lighting & a bayed eating area with a skylight, surrounded by windows with views of the fully fenced/private yard & access to the deck. The family room also offers a door to the deck, plush carpet, a brick fireplace & a wet bar. 2 access ways to the office via French doors & has custom built-ins. Spacious 2nd floor guest bedrooms & updated shared bath. The lookout basement has 2 more bedrooms, a full bath,rec area & a huge cedar closet. RV or boat parking + 3 car garage too!
Property Specifics
| Single Family | |
| — | |
| Georgian | |
| 1989 | |
| Full,English | |
| — | |
| No | |
| 0.6 |
| Lake | |
| — | |
| 0 / Not Applicable | |
| None | |
| Public | |
| Public Sewer | |
| 09508346 | |
| 15241090450000 |
Nearby Schools
| NAME: | DISTRICT: | DISTANCE: | |
|---|---|---|---|
|
Grade School
Laura B Sprague School |
103 | — | |
|
Middle School
Daniel Wright Junior High School |
103 | Not in DB | |
|
High School
Adlai E Stevenson High School |
125 | Not in DB | |
Property History
| DATE: | EVENT: | PRICE: | SOURCE: |
|---|---|---|---|
| 21 Apr, 2017 | Sold | $590,000 | MRED MLS |
| 8 Mar, 2017 | Under contract | $639,900 | MRED MLS |
| 20 Feb, 2017 | Listed for sale | $639,900 | MRED MLS |
Room Specifics
Total Bedrooms: 6
Bedrooms Above Ground: 4
Bedrooms Below Ground: 2
Dimensions: —
Floor Type: Carpet
Dimensions: —
Floor Type: Carpet
Dimensions: —
Floor Type: Carpet
Dimensions: —
Floor Type: —
Dimensions: —
Floor Type: —
Full Bathrooms: 4
Bathroom Amenities: Whirlpool,Separate Shower,Double Sink
Bathroom in Basement: 1
Rooms: Eating Area,Office,Bedroom 5,Recreation Room,Bedroom 6
Basement Description: Finished
Other Specifics
| 3 | |
| — | |
| — | |
| Deck, Storms/Screens | |
| Cul-De-Sac,Fenced Yard | |
| 78X225X203X183 | |
| — | |
| Full | |
| Skylight(s), Bar-Wet, Hardwood Floors, First Floor Laundry | |
| Double Oven, Range, Microwave, Dishwasher, Refrigerator, Disposal, Stainless Steel Appliance(s) | |
| Not in DB | |
| Pool, Street Paved | |
| — | |
| — | |
| Wood Burning, Attached Fireplace Doors/Screen, Gas Starter |
Tax History
| Year | Property Taxes |
|---|---|
| 2017 | $18,056 |
Contact Agent
Nearby Sold Comparables
Contact Agent
Listing Provided By
RE/MAX Top Performers






