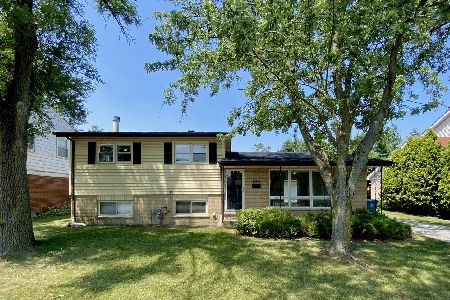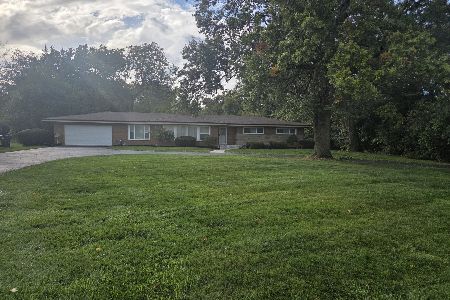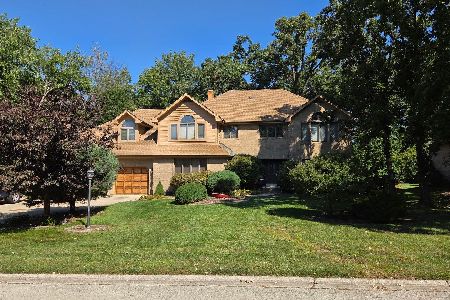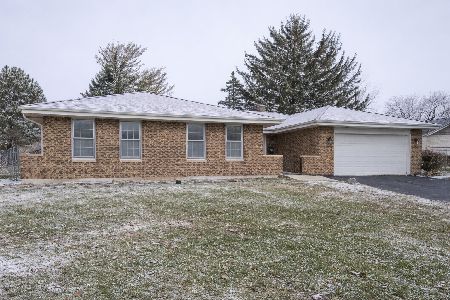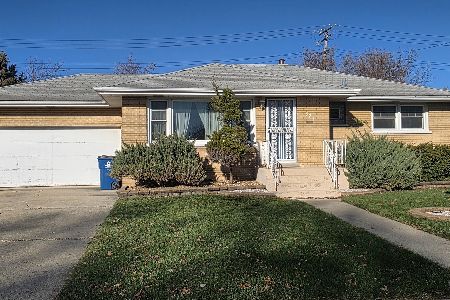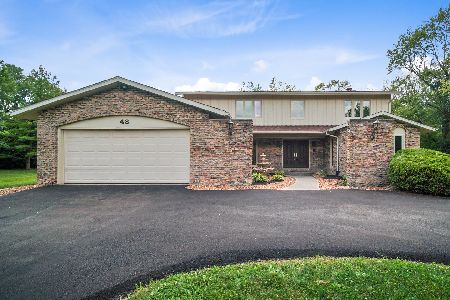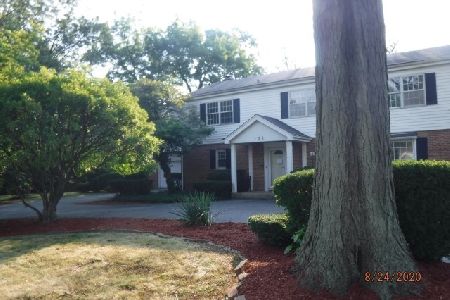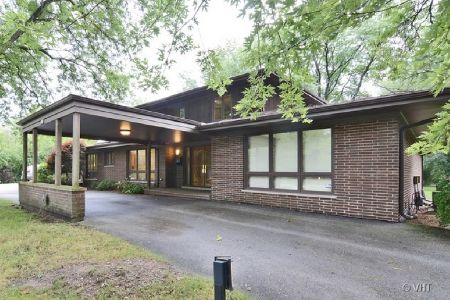47 Graymoor Lane, Olympia Fields, Illinois 60461
$240,000
|
Sold
|
|
| Status: | Closed |
| Sqft: | 3,112 |
| Cost/Sqft: | $80 |
| Beds: | 4 |
| Baths: | 4 |
| Year Built: | 1963 |
| Property Taxes: | $10,701 |
| Days On Market: | 3185 |
| Lot Size: | 0,67 |
Description
Absolutely stunning 4 bedroom 3 bath Ranch style home with a gorgeous great room that has soaring ceilings, skylights and a great view of the huge back yard. Home also a large private 4th bedroom with a full bath for guest or family. Large kitchen with plenty of counter space and an eat in area that has it's own wood burning fireplace with hardwood floors. Then off to the living room with another wood burning fireplace. Updated new furnace. Refinished bedroom hardwood floors. Great room and guest bedroom added in 1998. 200 amp electricial panel replaced in 2017 with village code certificate. For privacy there is a formal dining room off kitchen with another formal living room. This home also has 2 - two car garage's Gorgeous natural landscaping surroundings this home. Seller has has lived in the home for 27 years and has all paperwork for repairs and updating. Newer doors, windows, landscaping throughout this time. Outside sewer and water line protection from Nicor home solutions.
Property Specifics
| Single Family | |
| — | |
| Ranch | |
| 1963 | |
| Full | |
| — | |
| No | |
| 0.67 |
| Cook | |
| — | |
| 300 / Annual | |
| Other | |
| Lake Michigan | |
| Public Sewer | |
| 09626429 | |
| 32181050210000 |
Nearby Schools
| NAME: | DISTRICT: | DISTANCE: | |
|---|---|---|---|
|
Grade School
Western Avenue Elementary School |
161 | — | |
|
Middle School
Parker Junior High School |
161 | Not in DB | |
|
High School
Homewood-flossmoor High School |
233 | Not in DB | |
Property History
| DATE: | EVENT: | PRICE: | SOURCE: |
|---|---|---|---|
| 28 Jun, 2017 | Sold | $240,000 | MRED MLS |
| 16 May, 2017 | Under contract | $249,900 | MRED MLS |
| 15 May, 2017 | Listed for sale | $249,900 | MRED MLS |
Room Specifics
Total Bedrooms: 4
Bedrooms Above Ground: 4
Bedrooms Below Ground: 0
Dimensions: —
Floor Type: Hardwood
Dimensions: —
Floor Type: Hardwood
Dimensions: —
Floor Type: Carpet
Full Bathrooms: 4
Bathroom Amenities: Soaking Tub
Bathroom in Basement: 1
Rooms: Eating Area,Foyer,Great Room
Basement Description: Finished
Other Specifics
| 4 | |
| — | |
| — | |
| Patio, Porch, Storms/Screens | |
| — | |
| 29,250 | |
| — | |
| Full | |
| Vaulted/Cathedral Ceilings, Skylight(s), Sauna/Steam Room, Bar-Wet, Hardwood Floors, First Floor Full Bath | |
| Range, Microwave, Dishwasher, Refrigerator, Freezer, Washer, Dryer, Disposal | |
| Not in DB | |
| — | |
| — | |
| — | |
| Double Sided, Wood Burning, Includes Accessories |
Tax History
| Year | Property Taxes |
|---|---|
| 2017 | $10,701 |
Contact Agent
Nearby Similar Homes
Nearby Sold Comparables
Contact Agent
Listing Provided By
Redfin Corporation

