47 Julian Street, Naperville, Illinois 60540
$935,000
|
Sold
|
|
| Status: | Closed |
| Sqft: | 2,600 |
| Cost/Sqft: | $360 |
| Beds: | 3 |
| Baths: | 3 |
| Year Built: | 1931 |
| Property Taxes: | $11,870 |
| Days On Market: | 242 |
| Lot Size: | 0,16 |
Description
This beautifully restored 1931 brick Tudor pairs storybook curb appeal with turnkey modern luxury just five blocks from downtown Naperville, the Metra station, Riverwalk, parks, restaurants, and award-winning District 203 schools. Behind the arched front door, original millwork and coved ceilings complement a sun-filled living room with limestone fireplace and a formal dining room that flows into a chef's kitchen-honed Absolute Black granite, custom inset cabinetry, pro-style appliances, farmhouse sink, and a wainscoted breakfast nook. Three designer full baths sparkle with Carrara basket-weave marble, Pottery Barn lighting, and Restoration Hardware mirrors, while Andersen windows, new HVAC, upgraded electric, and copper plumbing deliver peace-of-mind efficiency. Upstairs, three spacious bedrooms share the level with a finished walk-up attic ideal for a fourth bedroom, office, or studio. The renovated lower level adds a bright rec room, infrared cedar sauna, full bath, and gym/storage zone. Outside features a fully fenced yard, concrete patio, cafe lights, and irrigation-ready beds-perfect for alfresco entertaining. This home offers historic character, modern comfort, and true walk-to-everything convenience-simply move in and enjoy.
Property Specifics
| Single Family | |
| — | |
| — | |
| 1931 | |
| — | |
| — | |
| No | |
| 0.16 |
| — | |
| — | |
| 0 / Not Applicable | |
| — | |
| — | |
| — | |
| 12374942 | |
| 0818410009 |
Nearby Schools
| NAME: | DISTRICT: | DISTANCE: | |
|---|---|---|---|
|
Grade School
Ellsworth Elementary School |
203 | — | |
|
Middle School
Washington Junior High School |
203 | Not in DB | |
|
High School
Naperville North High School |
203 | Not in DB | |
Property History
| DATE: | EVENT: | PRICE: | SOURCE: |
|---|---|---|---|
| 17 Jun, 2016 | Sold | $530,000 | MRED MLS |
| 14 May, 2016 | Under contract | $569,900 | MRED MLS |
| — | Last price change | $587,500 | MRED MLS |
| 27 Apr, 2016 | Listed for sale | $587,500 | MRED MLS |
| 28 Jul, 2025 | Sold | $935,000 | MRED MLS |
| 9 Jun, 2025 | Under contract | $935,000 | MRED MLS |
| 4 Jun, 2025 | Listed for sale | $935,000 | MRED MLS |
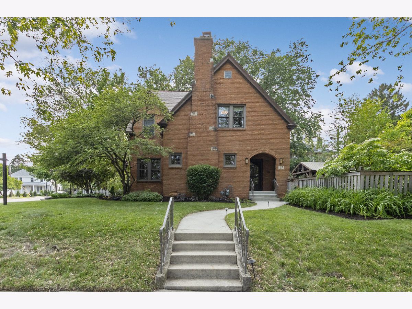
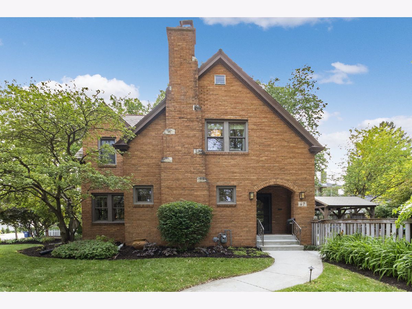
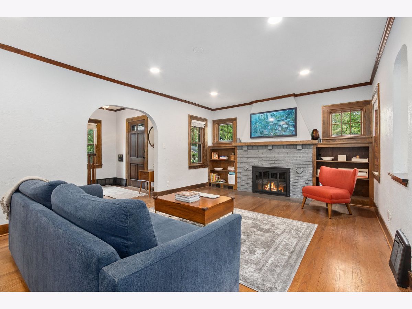
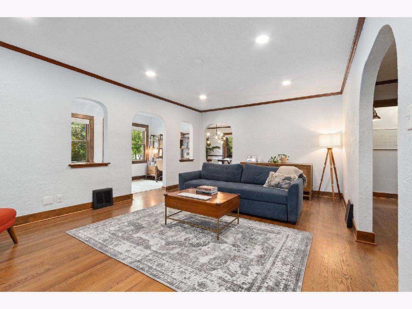
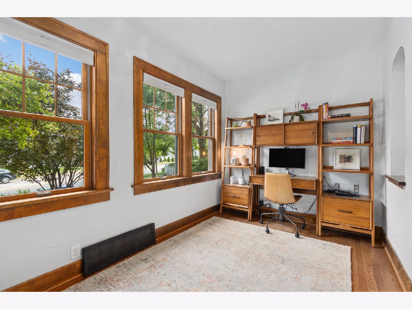
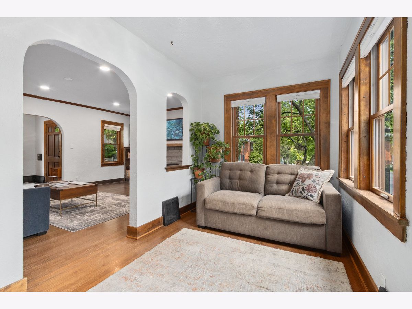
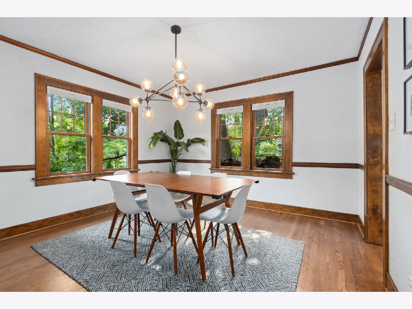
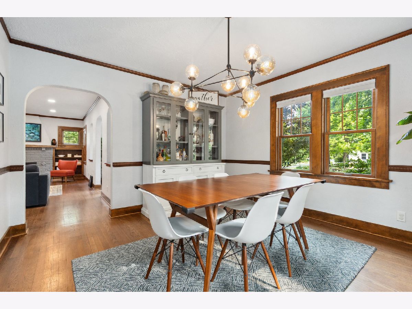
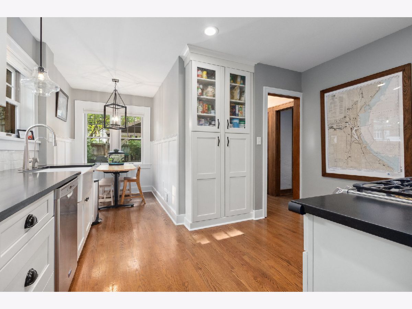
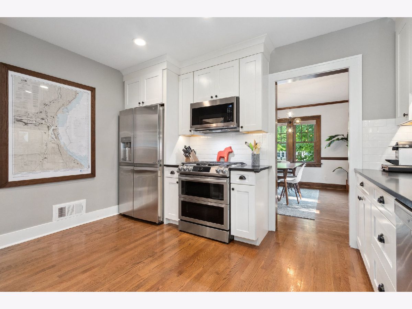
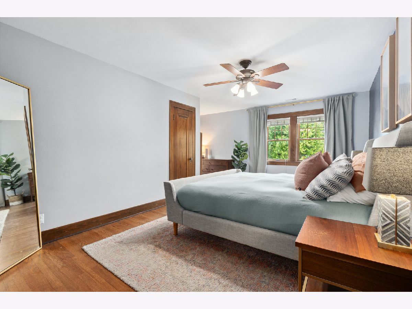
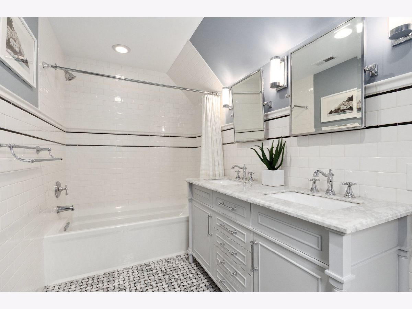
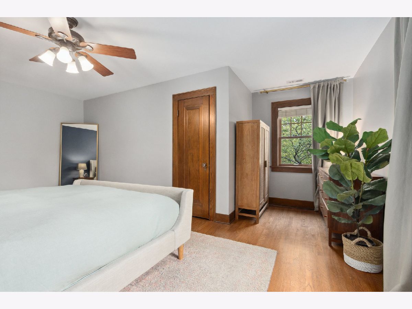
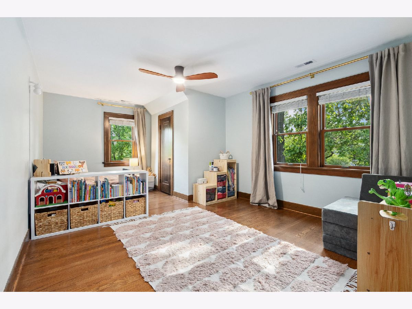
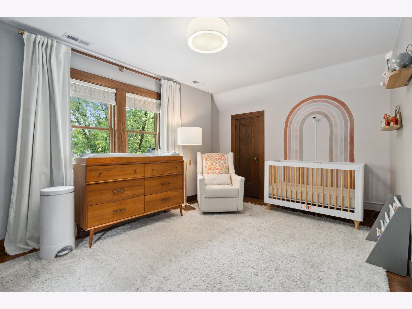
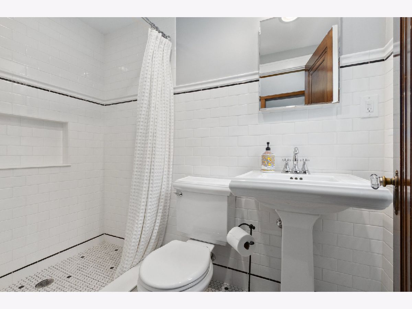
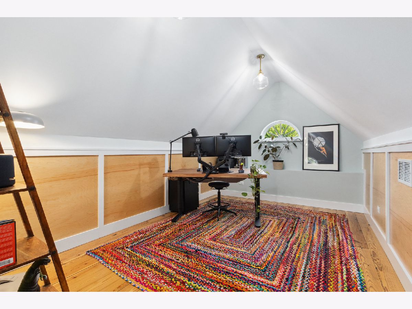
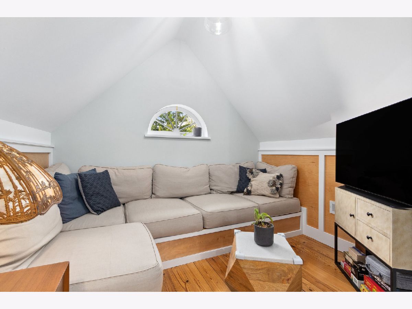
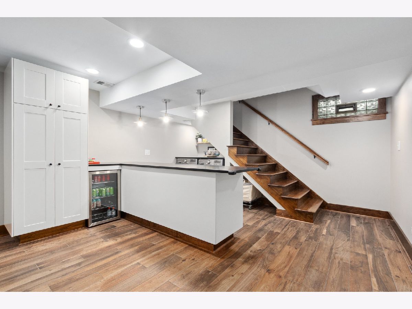
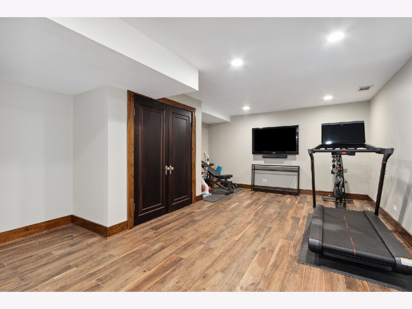
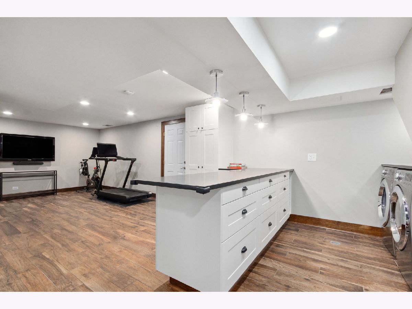
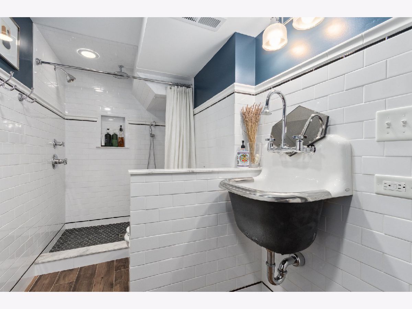
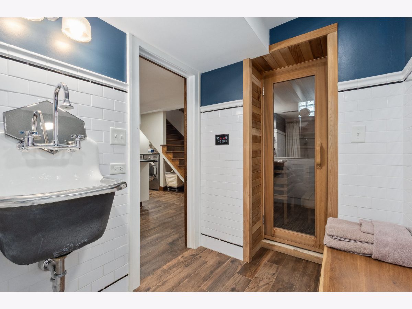
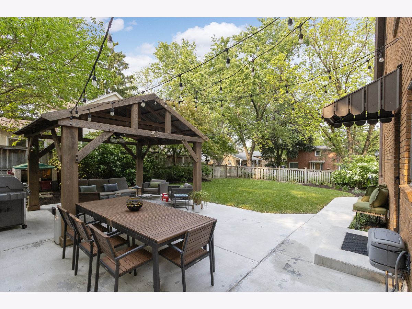
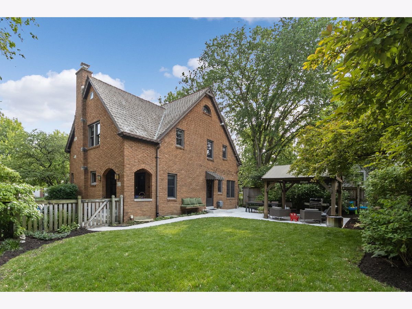
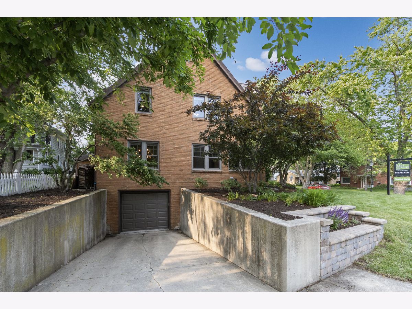
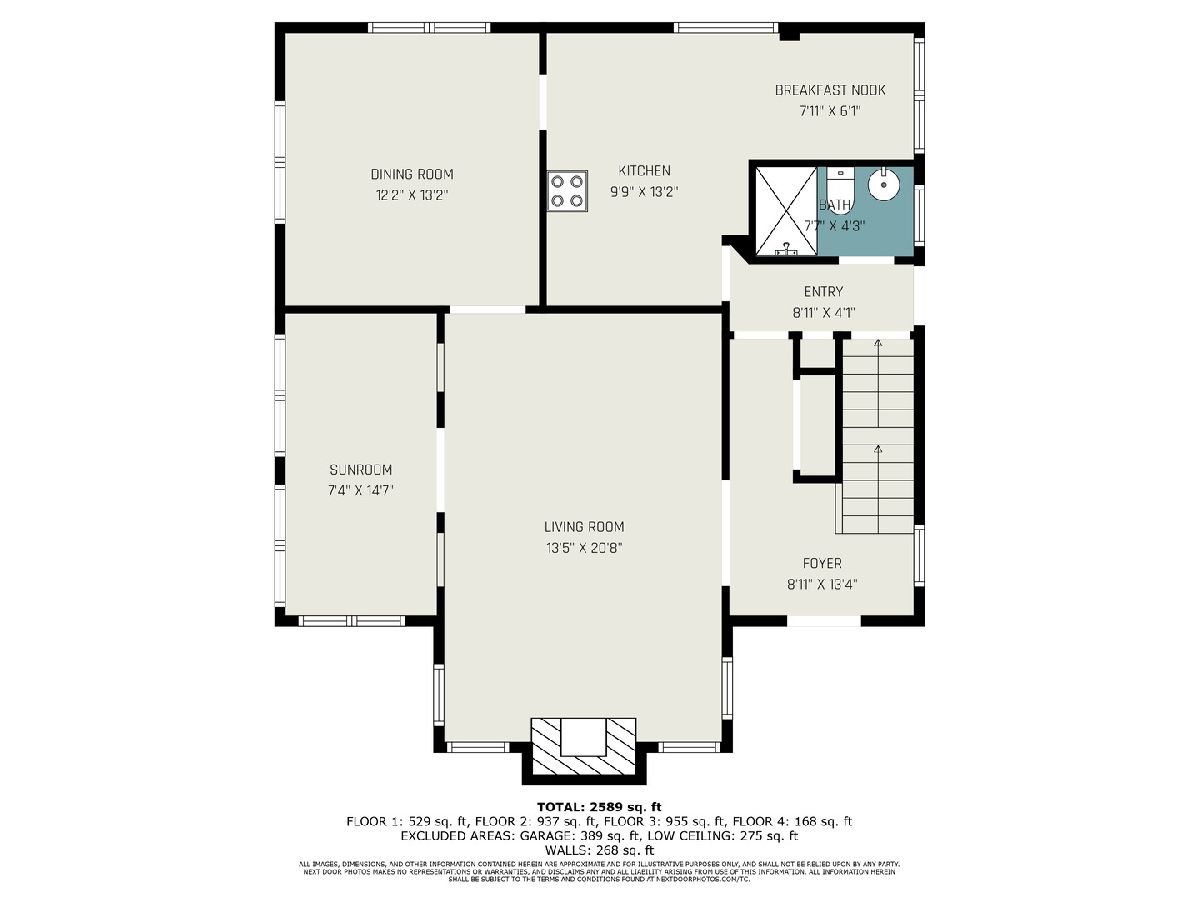
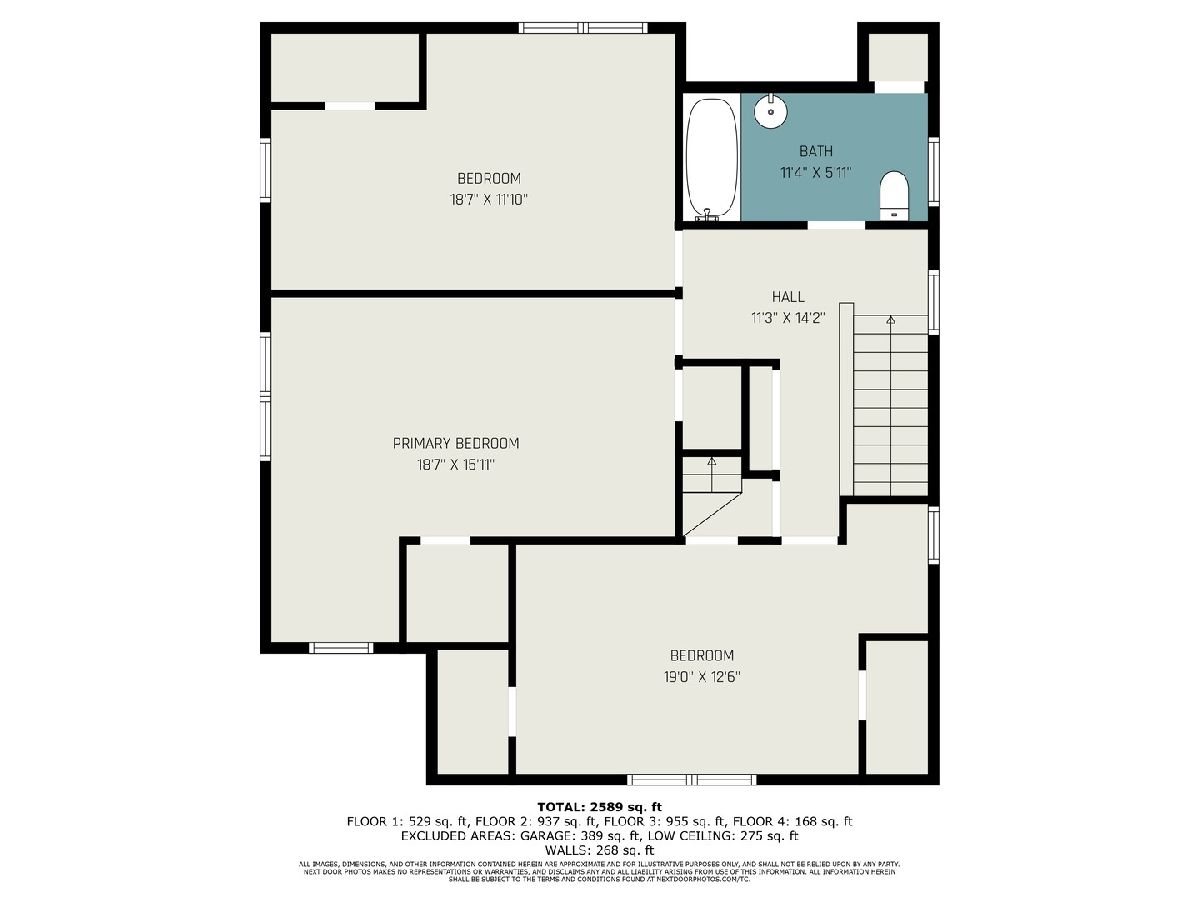
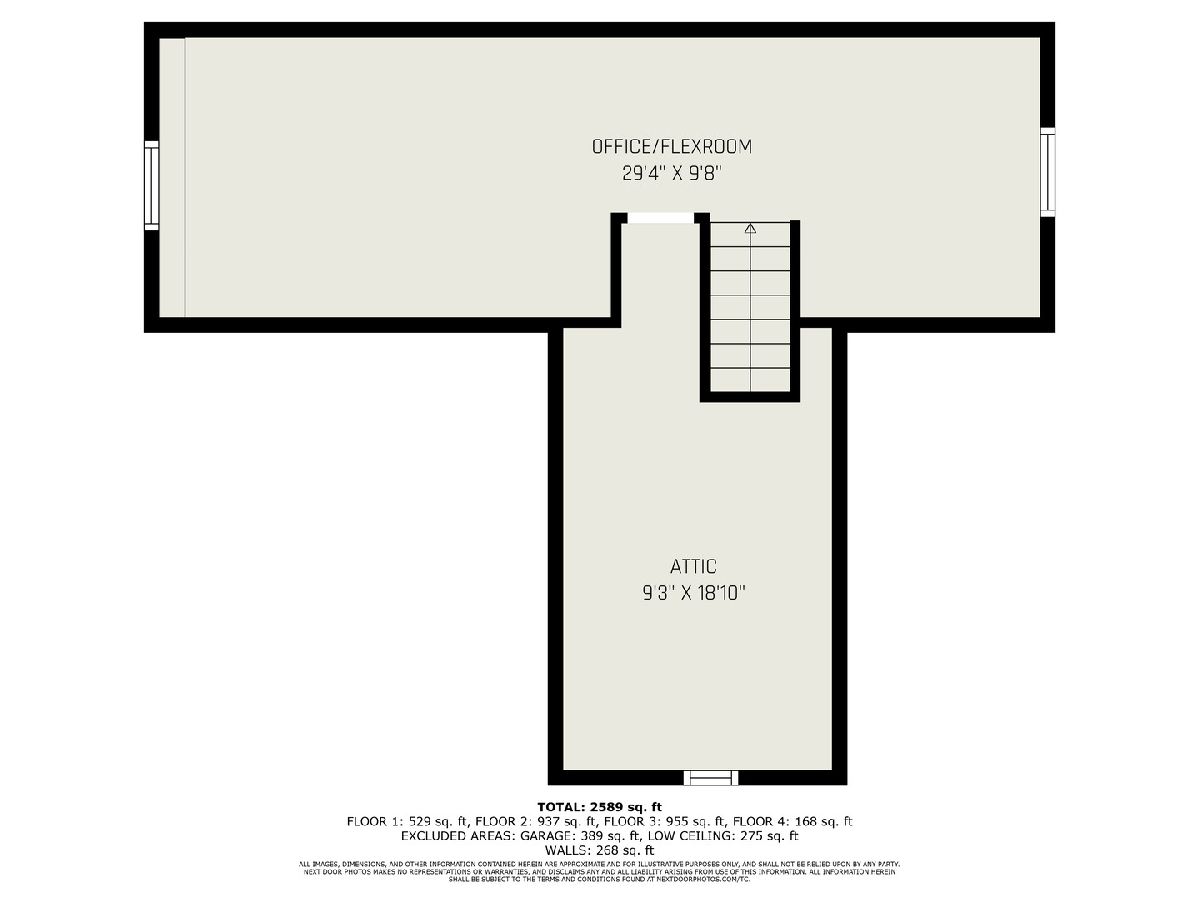
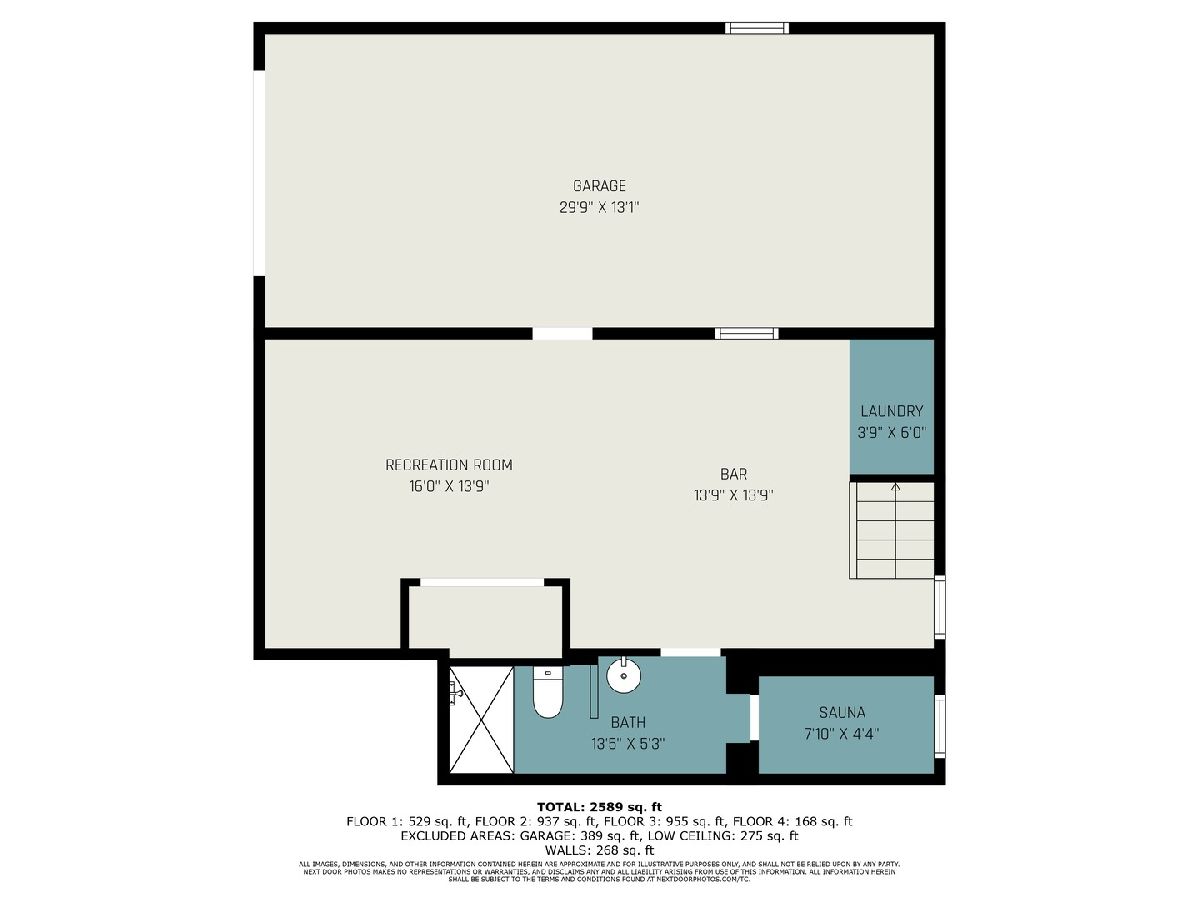
Room Specifics
Total Bedrooms: 3
Bedrooms Above Ground: 3
Bedrooms Below Ground: 0
Dimensions: —
Floor Type: —
Dimensions: —
Floor Type: —
Full Bathrooms: 3
Bathroom Amenities: Double Sink,Soaking Tub
Bathroom in Basement: 0
Rooms: —
Basement Description: —
Other Specifics
| 1 | |
| — | |
| — | |
| — | |
| — | |
| 108X66X88X77 | |
| Finished,Interior Stair | |
| — | |
| — | |
| — | |
| Not in DB | |
| — | |
| — | |
| — | |
| — |
Tax History
| Year | Property Taxes |
|---|---|
| 2016 | $8,643 |
| 2025 | $11,870 |
Contact Agent
Nearby Similar Homes
Nearby Sold Comparables
Contact Agent
Listing Provided By
john greene, Realtor










