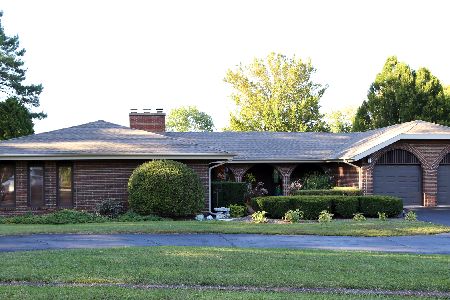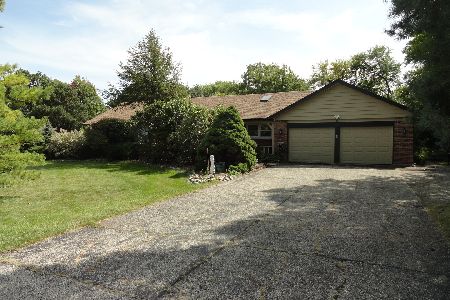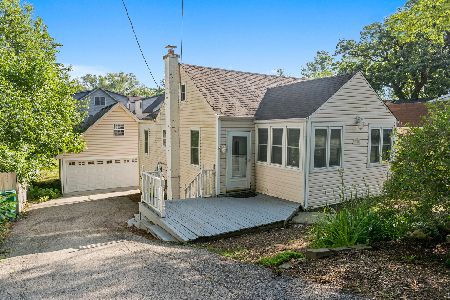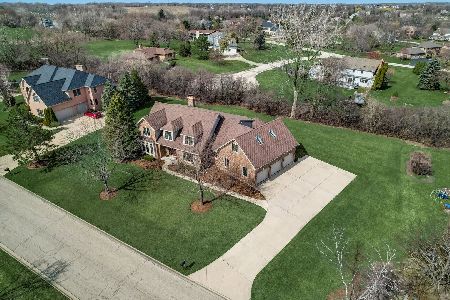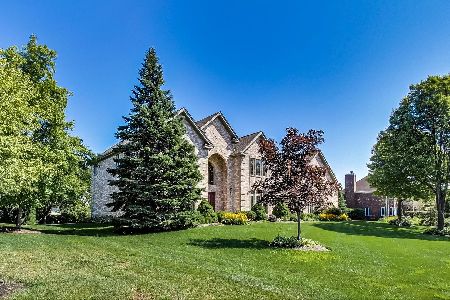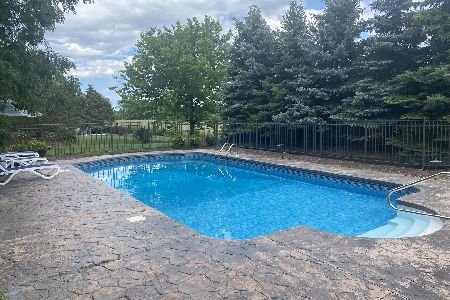47 Park View Lane, Hawthorn Woods, Illinois 60047
$517,500
|
Sold
|
|
| Status: | Closed |
| Sqft: | 3,000 |
| Cost/Sqft: | $180 |
| Beds: | 4 |
| Baths: | 5 |
| Year Built: | 1996 |
| Property Taxes: | $12,199 |
| Days On Market: | 3550 |
| Lot Size: | 0,52 |
Description
Looking for your own serene retreat? This is the home for you! Beautiful 4 bedrm, 4.1 bath, 2 story with beautiful sunroom, large deck and finished basemt. Deluxe kitchen features an ample sized island, subzero fridge and a large, open eating area. Loads of cabinets and counter space to suit the fussiest chef. Wood floors in many rooms. The 1st flr office has a full bath and closet in case a bedroom is needed on that level. Cozy up to your fireplace during those cold winter months. The upstairs bedrooms are a good size with plenty of charm. The basement is a delight for the entire family including your own retro bar and plenty of room for a media center + a bath. The newer roof will ease your mind about expenses that might come up. Just steps from a wonderful park with walking path, tennis, basketball and more.
Property Specifics
| Single Family | |
| — | |
| Cape Cod | |
| 1996 | |
| Full | |
| CUSTOM | |
| No | |
| 0.52 |
| Lake | |
| Park Place Estates | |
| 0 / Not Applicable | |
| None | |
| Private Well | |
| Public Sewer | |
| 09216000 | |
| 14101050110000 |
Nearby Schools
| NAME: | DISTRICT: | DISTANCE: | |
|---|---|---|---|
|
Grade School
Spencer Loomis Elementary School |
95 | — | |
|
Middle School
Lake Zurich Middle - N Campus |
95 | Not in DB | |
|
High School
Lake Zurich High School |
95 | Not in DB | |
Property History
| DATE: | EVENT: | PRICE: | SOURCE: |
|---|---|---|---|
| 10 May, 2007 | Sold | $685,000 | MRED MLS |
| 19 Mar, 2007 | Under contract | $698,500 | MRED MLS |
| 23 Feb, 2007 | Listed for sale | $698,500 | MRED MLS |
| 29 Sep, 2016 | Sold | $517,500 | MRED MLS |
| 19 Aug, 2016 | Under contract | $540,000 | MRED MLS |
| — | Last price change | $550,000 | MRED MLS |
| 5 May, 2016 | Listed for sale | $599,000 | MRED MLS |
Room Specifics
Total Bedrooms: 4
Bedrooms Above Ground: 4
Bedrooms Below Ground: 0
Dimensions: —
Floor Type: Hardwood
Dimensions: —
Floor Type: Carpet
Dimensions: —
Floor Type: Carpet
Full Bathrooms: 5
Bathroom Amenities: Whirlpool,Separate Shower
Bathroom in Basement: 1
Rooms: Den,Eating Area,Foyer,Sun Room,Utility Room-2nd Floor
Basement Description: Finished
Other Specifics
| 3 | |
| Concrete Perimeter | |
| Asphalt,Circular | |
| Deck, Hot Tub | |
| — | |
| 150X153 | |
| — | |
| Full | |
| Skylight(s), Hot Tub, Hardwood Floors, First Floor Bedroom, Second Floor Laundry, First Floor Full Bath | |
| Double Oven, Microwave, Dishwasher, Refrigerator | |
| Not in DB | |
| Tennis Courts, Street Paved | |
| — | |
| — | |
| Wood Burning, Gas Starter |
Tax History
| Year | Property Taxes |
|---|---|
| 2007 | $11,209 |
| 2016 | $12,199 |
Contact Agent
Nearby Similar Homes
Nearby Sold Comparables
Contact Agent
Listing Provided By
RE/MAX Showcase

