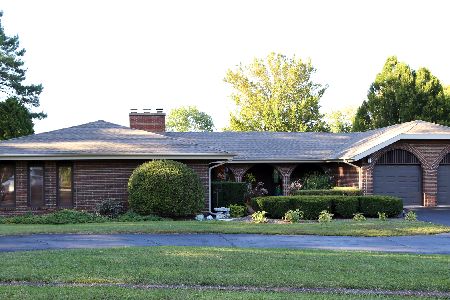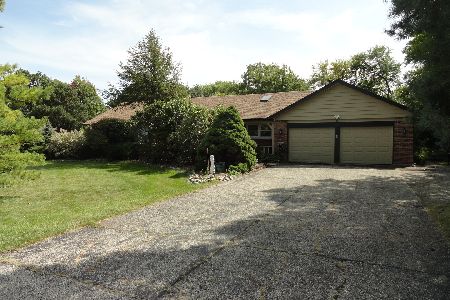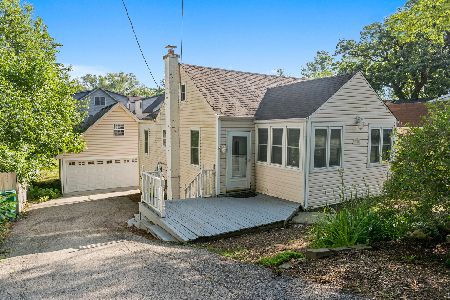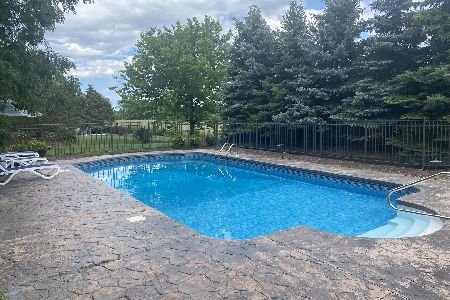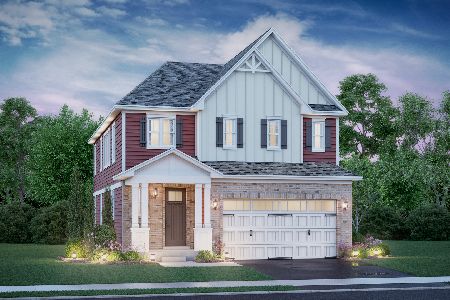48 Park View Lane, Hawthorn Woods, Illinois 60047
$605,000
|
Sold
|
|
| Status: | Closed |
| Sqft: | 4,217 |
| Cost/Sqft: | $146 |
| Beds: | 5 |
| Baths: | 4 |
| Year Built: | 1996 |
| Property Taxes: | $11,930 |
| Days On Market: | 4371 |
| Lot Size: | 0,50 |
Description
LOCATION*CONDITION*PRICE*4,127 SQ FT INCLUDES Walk Out*BEAUTIFUL Home backs to preserves for privacy*HUGE Kitchen*Granite Ctrs* w/Island*Beautiful Hardwood Floors*Soaring 19ft Ceiling in FR*2story Fireplace*Tons of Windows*PERFECT Open Floor Plan for Great Living Space*NEWER AC*ROOF*Carpet*Landscaping*Gazebo*Pool, Huge Deck, Patio, You will love to entertain & Vacation at home*Great Schools*Walk 2 Park*North Facing
Property Specifics
| Single Family | |
| — | |
| Colonial | |
| 1996 | |
| Full,Walkout | |
| CUSTOM | |
| No | |
| 0.5 |
| Lake | |
| Park Place Estates | |
| 0 / Not Applicable | |
| None | |
| Private Well | |
| Public Sewer | |
| 08531010 | |
| 14101060040000 |
Nearby Schools
| NAME: | DISTRICT: | DISTANCE: | |
|---|---|---|---|
|
Grade School
Spencer Loomis Elementary School |
95 | — | |
|
Middle School
Lake Zurich Middle - N Campus |
95 | Not in DB | |
|
High School
Lake Zurich High School |
95 | Not in DB | |
Property History
| DATE: | EVENT: | PRICE: | SOURCE: |
|---|---|---|---|
| 25 Apr, 2014 | Sold | $605,000 | MRED MLS |
| 5 Mar, 2014 | Under contract | $615,000 | MRED MLS |
| 4 Feb, 2014 | Listed for sale | $615,000 | MRED MLS |
| 10 Sep, 2021 | Sold | $610,000 | MRED MLS |
| 8 Jul, 2021 | Under contract | $619,000 | MRED MLS |
| 8 Jul, 2021 | Listed for sale | $619,000 | MRED MLS |
Room Specifics
Total Bedrooms: 5
Bedrooms Above Ground: 5
Bedrooms Below Ground: 0
Dimensions: —
Floor Type: Carpet
Dimensions: —
Floor Type: Carpet
Dimensions: —
Floor Type: Carpet
Dimensions: —
Floor Type: —
Full Bathrooms: 4
Bathroom Amenities: Whirlpool,Separate Shower,Double Sink,Garden Tub
Bathroom in Basement: 1
Rooms: Bedroom 5,Eating Area,Exercise Room,Foyer,Office,Recreation Room,Theatre Room
Basement Description: Finished,Exterior Access
Other Specifics
| 3 | |
| Concrete Perimeter | |
| Asphalt | |
| Deck, Patio, Gazebo, Stamped Concrete Patio, In Ground Pool, Outdoor Fireplace | |
| Dimensions to Center of Road,Fenced Yard,Landscaped,Water View,Wooded | |
| 110X185X110X185 | |
| Unfinished | |
| Full | |
| Vaulted/Cathedral Ceilings, Skylight(s), Bar-Wet, Hardwood Floors, First Floor Laundry | |
| Double Oven, Range, Dishwasher, High End Refrigerator, Bar Fridge, Washer, Dryer, Disposal | |
| Not in DB | |
| Street Paved | |
| — | |
| — | |
| Gas Log, Gas Starter |
Tax History
| Year | Property Taxes |
|---|---|
| 2014 | $11,930 |
| 2021 | $12,911 |
Contact Agent
Nearby Similar Homes
Nearby Sold Comparables
Contact Agent
Listing Provided By
RE/MAX At Home

