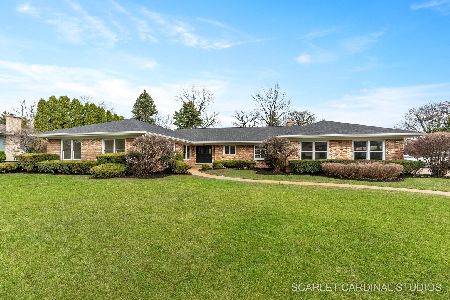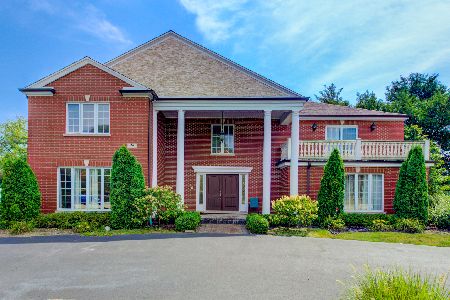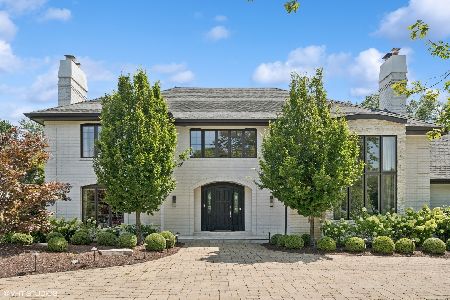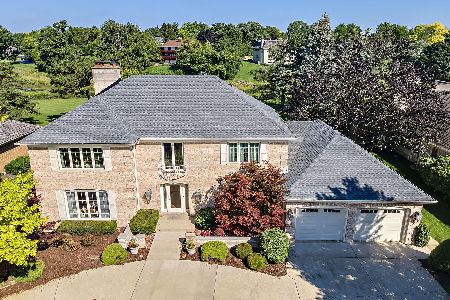47 Regent Drive, Oak Brook, Illinois 60523
$705,000
|
Sold
|
|
| Status: | Closed |
| Sqft: | 3,000 |
| Cost/Sqft: | $256 |
| Beds: | 3 |
| Baths: | 4 |
| Year Built: | 1970 |
| Property Taxes: | $9,023 |
| Days On Market: | 3675 |
| Lot Size: | 0,41 |
Description
Quintessential charm exudes in this updated French Provincial. Custom built, beautifully decorated and trimmed out with exceptional finishes. Gracious floor plan full of architectural details is perfect for entertaining. Hardwood floors, custom window treatments and spa baths are just a few of the recent upgrades that make this home truly special. Outdoors, enjoy the 2 patios with fireplace, gardens and scenic view of the park/pond. Ideally located in the heart of Oak Brook near schools, shopping, highways, etc. Plans & pricing available to finish 1500 sf attic making a 5br, 4.2ba home! Buy with confidence, as this is a Certified Quality Home! There is simply no better value in all of Oak Brook. Wow!
Property Specifics
| Single Family | |
| — | |
| French Provincial | |
| 1970 | |
| Full | |
| — | |
| Yes | |
| 0.41 |
| Du Page | |
| Brook Forest | |
| 450 / Annual | |
| Security,Lake Rights,Other | |
| Lake Michigan | |
| Public Sewer | |
| 09134379 | |
| 0627401024 |
Nearby Schools
| NAME: | DISTRICT: | DISTANCE: | |
|---|---|---|---|
|
Grade School
Brook Forest Elementary School |
53 | — | |
|
Middle School
Butler Junior High School |
53 | Not in DB | |
|
High School
Hinsdale Central High School |
86 | Not in DB | |
Property History
| DATE: | EVENT: | PRICE: | SOURCE: |
|---|---|---|---|
| 6 May, 2016 | Sold | $705,000 | MRED MLS |
| 14 Mar, 2016 | Under contract | $767,500 | MRED MLS |
| 8 Feb, 2016 | Listed for sale | $767,500 | MRED MLS |
Room Specifics
Total Bedrooms: 3
Bedrooms Above Ground: 3
Bedrooms Below Ground: 0
Dimensions: —
Floor Type: Hardwood
Dimensions: —
Floor Type: Hardwood
Full Bathrooms: 4
Bathroom Amenities: Whirlpool,Separate Shower,Steam Shower,Soaking Tub
Bathroom in Basement: 1
Rooms: Attic,Breakfast Room,Office,Recreation Room
Basement Description: Finished
Other Specifics
| 2.5 | |
| Concrete Perimeter | |
| Asphalt,Circular,Side Drive | |
| Deck, Patio, Stamped Concrete Patio, Brick Paver Patio, Storms/Screens, Outdoor Fireplace | |
| Common Grounds,Corner Lot,Lake Front,Landscaped,Park Adjacent,Water View | |
| 166X122X165X103 | |
| Full,Pull Down Stair,Unfinished | |
| Full | |
| Skylight(s), Hardwood Floors, First Floor Bedroom, First Floor Laundry, First Floor Full Bath | |
| Range, Microwave, Dishwasher, Refrigerator, Washer, Dryer, Disposal | |
| Not in DB | |
| Tennis Courts, Street Paved | |
| — | |
| — | |
| Wood Burning, Gas Log |
Tax History
| Year | Property Taxes |
|---|---|
| 2016 | $9,023 |
Contact Agent
Nearby Similar Homes
Nearby Sold Comparables
Contact Agent
Listing Provided By
Home123 Realty LLC











