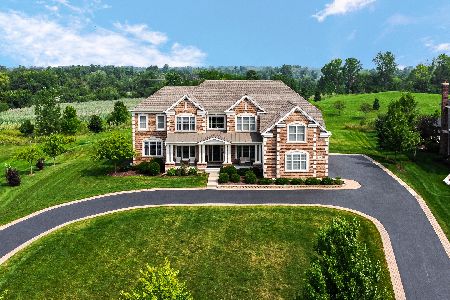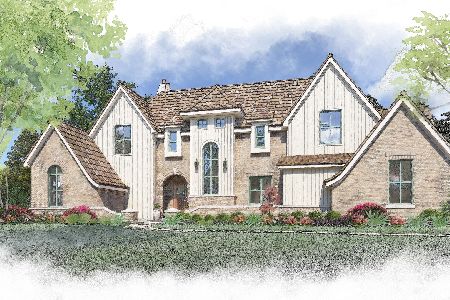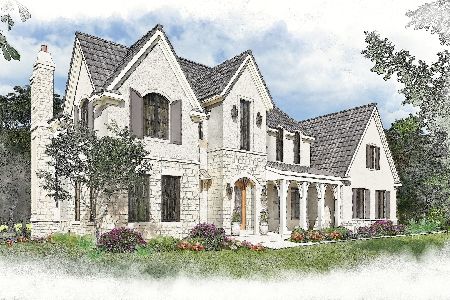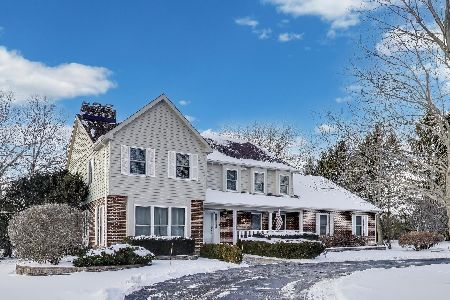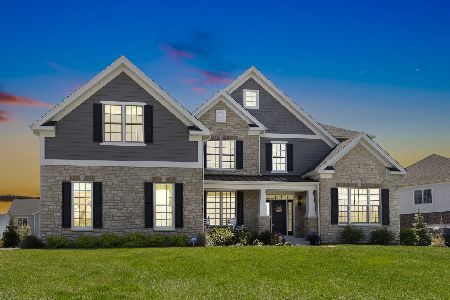47 Shenandoah Drive, South Barrington, Illinois 60010
$900,000
|
Sold
|
|
| Status: | Closed |
| Sqft: | 4,296 |
| Cost/Sqft: | $209 |
| Beds: | 5 |
| Baths: | 5 |
| Year Built: | 2018 |
| Property Taxes: | $0 |
| Days On Market: | 2717 |
| Lot Size: | 11,48 |
Description
Your Dream Toll Brothers Home Awaits! This Stansbury Heritage has it all. A huge kitchen with large center island, a dual butler pantry leading to the stunning formal Dining room, a first floor Study/Bedroom with a full bath to accommodate overnight guests comfortably and an inviting large Family room with a wood burning fireplace for family gatherings are just a few of the amazing features of this brand-new Toll Brothers home. In addition to the spectacular Master Suite with dual walk in closets and separate tub and shower, there are two additional large, full private suites and an oversized Jack and Jill bath to accommodate the additional 2 bedrooms and the central tech/homework center. Don't miss out on this remarkable opportunity to live in the highly desired Woods of South Barrington.
Property Specifics
| Single Family | |
| — | |
| Colonial | |
| 2018 | |
| Full | |
| STANSBURY HERITAGE | |
| No | |
| 11.48 |
| Cook | |
| The Woods Of South Barrington | |
| 90 / Monthly | |
| Insurance,Scavenger | |
| Public | |
| Public Sewer, Sewer-Storm | |
| 10064014 | |
| 01212020030000 |
Nearby Schools
| NAME: | DISTRICT: | DISTANCE: | |
|---|---|---|---|
|
Grade School
Countryside Elementary School |
220 | — | |
|
Middle School
Barrington Middle School Prairie |
220 | Not in DB | |
|
High School
Barrington High School |
220 | Not in DB | |
Property History
| DATE: | EVENT: | PRICE: | SOURCE: |
|---|---|---|---|
| 7 Jan, 2019 | Sold | $900,000 | MRED MLS |
| 18 Dec, 2018 | Under contract | $900,000 | MRED MLS |
| — | Last price change | $929,995 | MRED MLS |
| 27 Aug, 2018 | Listed for sale | $929,995 | MRED MLS |
Room Specifics
Total Bedrooms: 5
Bedrooms Above Ground: 5
Bedrooms Below Ground: 0
Dimensions: —
Floor Type: Carpet
Dimensions: —
Floor Type: Carpet
Dimensions: —
Floor Type: Carpet
Dimensions: —
Floor Type: —
Full Bathrooms: 5
Bathroom Amenities: Separate Shower,Double Sink,Soaking Tub
Bathroom in Basement: 0
Rooms: Bedroom 5,Breakfast Room,Study
Basement Description: Unfinished
Other Specifics
| 3 | |
| Concrete Perimeter | |
| Asphalt | |
| — | |
| — | |
| 160X182X158X133 | |
| Unfinished | |
| Full | |
| Hardwood Floors, First Floor Laundry | |
| Double Oven, Microwave, Dishwasher, Disposal, Stainless Steel Appliance(s) | |
| Not in DB | |
| Other | |
| — | |
| — | |
| Wood Burning |
Tax History
| Year | Property Taxes |
|---|
Contact Agent
Nearby Similar Homes
Nearby Sold Comparables
Contact Agent
Listing Provided By
Homesmart Connect LLC

