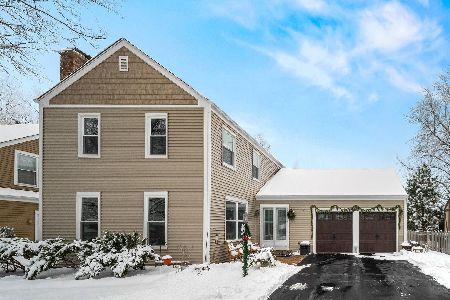47 Southgate Court, St Charles, Illinois 60174
$415,000
|
Sold
|
|
| Status: | Closed |
| Sqft: | 2,160 |
| Cost/Sqft: | $192 |
| Beds: | 4 |
| Baths: | 3 |
| Year Built: | 1977 |
| Property Taxes: | $8,021 |
| Days On Market: | 521 |
| Lot Size: | 0,00 |
Description
Spacious home in sought after Hunters Woods of St. Charles! You will love the big covered front porch with stone accent wall! The foyer welcomes you in with hardwood floors and crown molding. The L-shaped living room/dining room offers great space for entertaining and daily living and also has beautiful crown molding. The kitchen has tons of natural light, crown molding, bright white cabinets, Formica c-tops, appliances, pantry closet and an eating space with lovely views of the mature yard. There is a cozy family room with hardwood floors, floor to ceiling brick fireplace, crown molding and glass door that leads out to a patio! The primary bedroom suite has a large walk-in closet with laminate built-ins and a private full bath with granite topped vanity and shower with glass door. There are 3 more generous size bedrooms with good closet space. Full hall bath with granite topped vanity and shower/tub. Large, finished basement with plenty of room for relaxing, awesome storage and laundry space. The fenced private yard has gorgeous mature trees and a patio to enjoy! This location is one of the best around, close to schools, parks, Fox River Bike and Walking Trails and historic downtown St. Charles! This home does need updating and is priced accordingly...gain instant "sweat equity" and make it yours!
Property Specifics
| Single Family | |
| — | |
| — | |
| 1977 | |
| — | |
| — | |
| No | |
| — |
| Kane | |
| Hunters Woods | |
| 0 / Not Applicable | |
| — | |
| — | |
| — | |
| 12125116 | |
| 0923478009 |
Nearby Schools
| NAME: | DISTRICT: | DISTANCE: | |
|---|---|---|---|
|
Middle School
Wredling Middle School |
303 | Not in DB | |
|
High School
St Charles East High School |
303 | Not in DB | |
Property History
| DATE: | EVENT: | PRICE: | SOURCE: |
|---|---|---|---|
| 21 Oct, 2024 | Sold | $415,000 | MRED MLS |
| 20 Sep, 2024 | Under contract | $415,000 | MRED MLS |
| — | Last price change | $429,000 | MRED MLS |
| 29 Aug, 2024 | Listed for sale | $429,000 | MRED MLS |

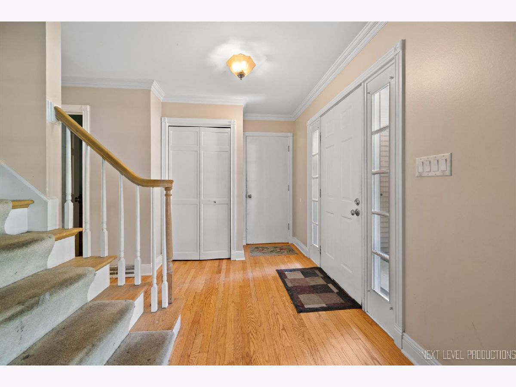
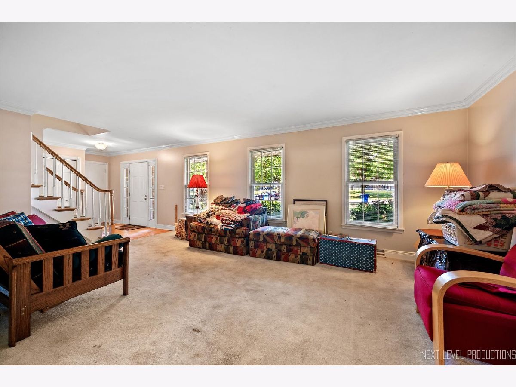
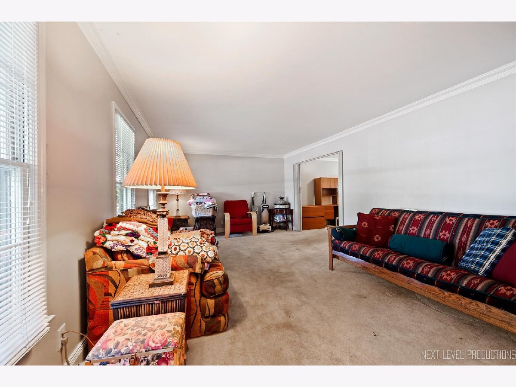
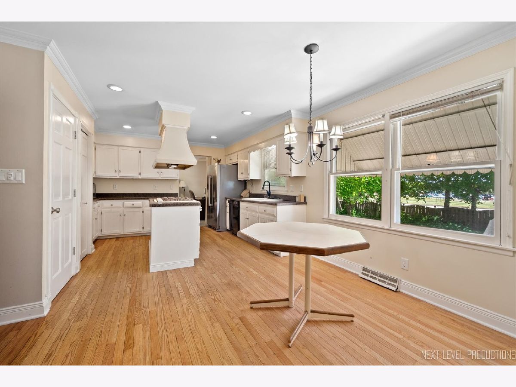
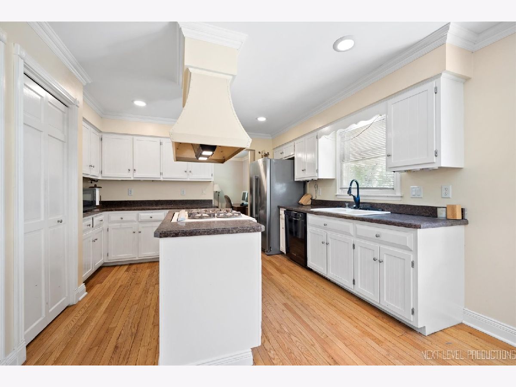
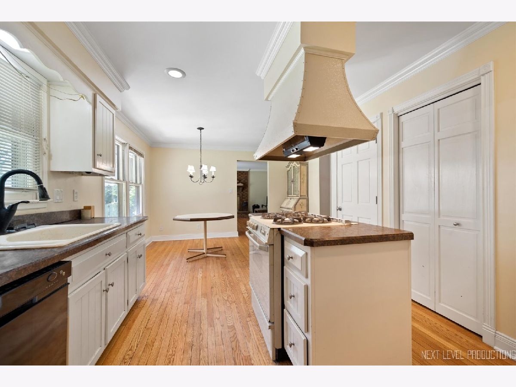
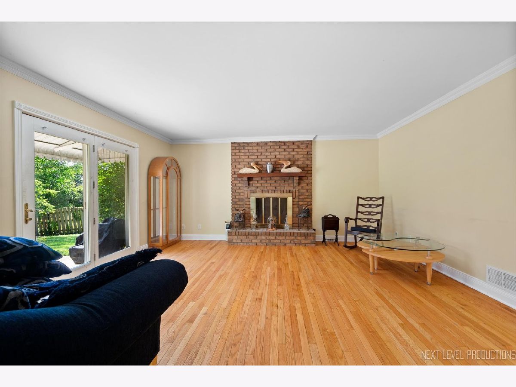
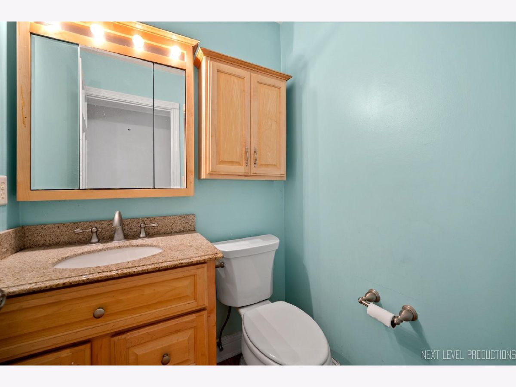
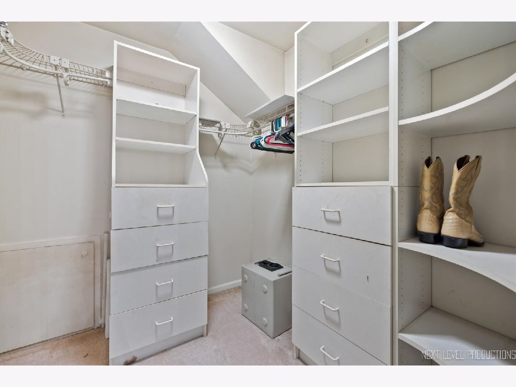
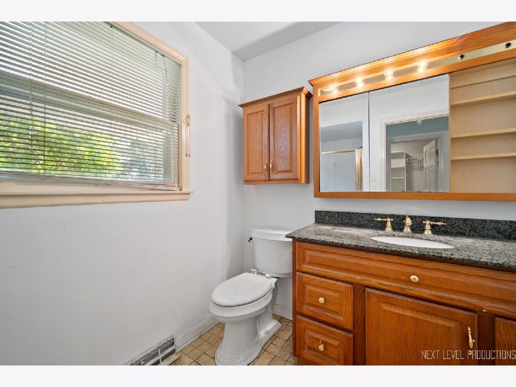
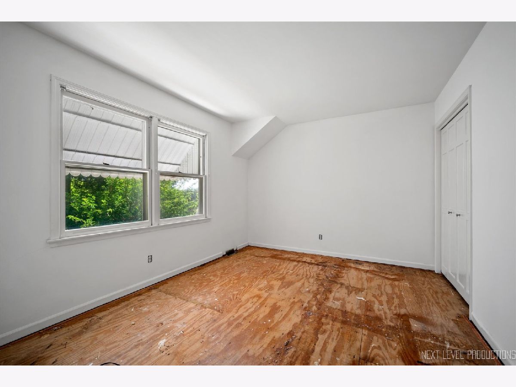
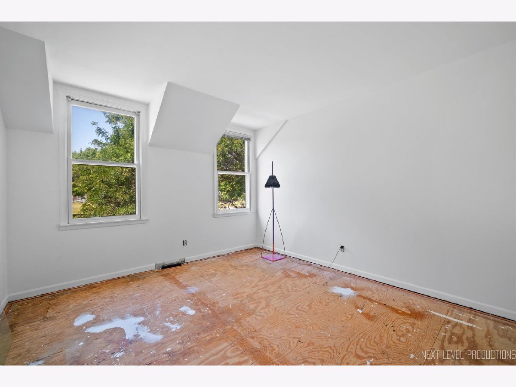
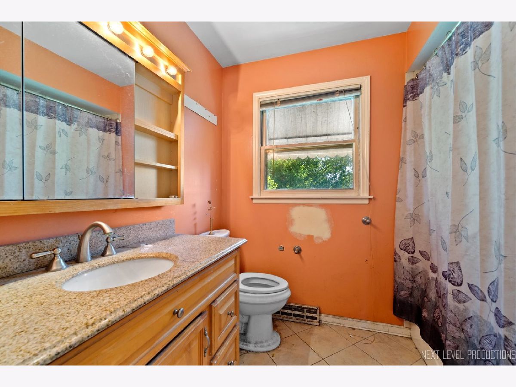
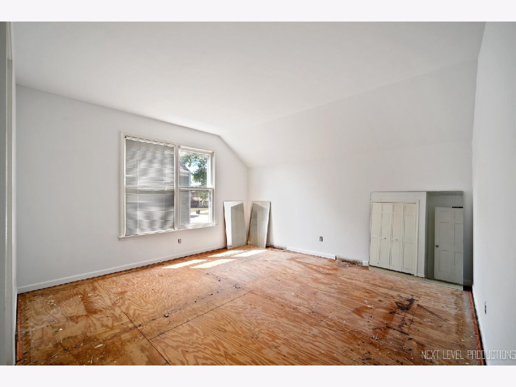
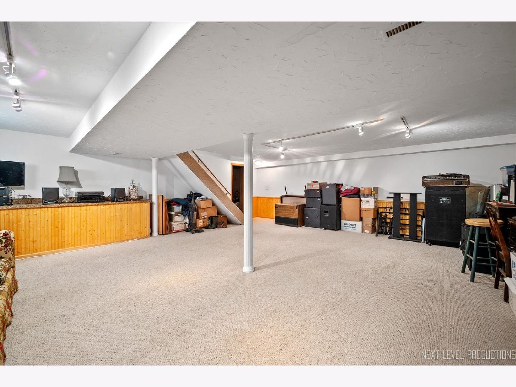
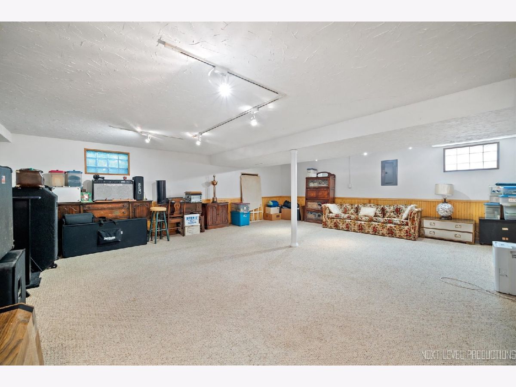
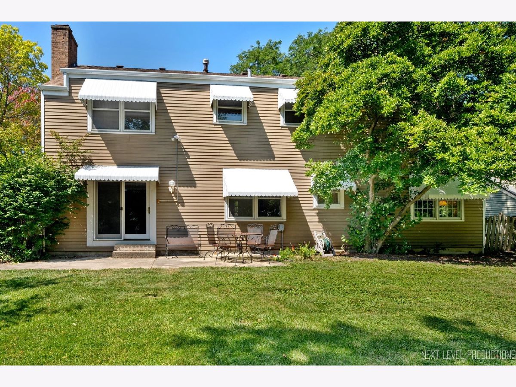
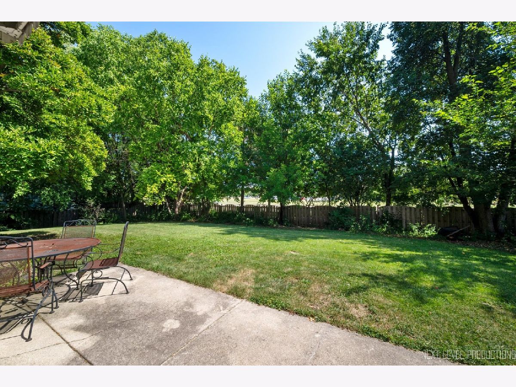
Room Specifics
Total Bedrooms: 4
Bedrooms Above Ground: 4
Bedrooms Below Ground: 0
Dimensions: —
Floor Type: —
Dimensions: —
Floor Type: —
Dimensions: —
Floor Type: —
Full Bathrooms: 3
Bathroom Amenities: Separate Shower
Bathroom in Basement: 0
Rooms: —
Basement Description: Finished
Other Specifics
| 2 | |
| — | |
| Asphalt | |
| — | |
| — | |
| 65X140X108X128 | |
| — | |
| — | |
| — | |
| — | |
| Not in DB | |
| — | |
| — | |
| — | |
| — |
Tax History
| Year | Property Taxes |
|---|---|
| 2024 | $8,021 |
Contact Agent
Nearby Similar Homes
Nearby Sold Comparables
Contact Agent
Listing Provided By
RE/MAX All Pro - St Charles



