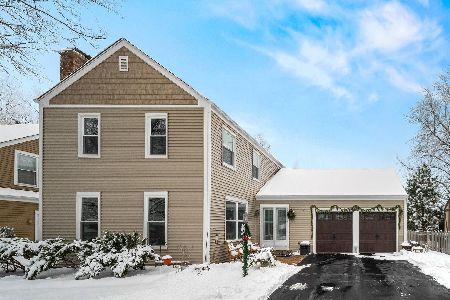[Address Unavailable], St Charles, Illinois 60174
$290,000
|
Sold
|
|
| Status: | Closed |
| Sqft: | 0 |
| Cost/Sqft: | — |
| Beds: | 4 |
| Baths: | 3 |
| Year Built: | 1977 |
| Property Taxes: | $4,975 |
| Days On Market: | 7086 |
| Lot Size: | 0,00 |
Description
Great Deal-in Fox Chase W/ open floor plan, vaulted ceilings & upgrades. Solid oak doors & trim. Updated kitchen opens to deck & wooded yd. Sep DR. FP in large LR. Main Fl Master open to deck, updated mstr bth. Lower level w FR w corner FP, 3 bdrms and bath w whirlpool. 3rd fl bonus rm w 1/2 bth, cedar closet& storage area Convenient E side-walk to schools!
Property Specifics
| Single Family | |
| — | |
| — | |
| 1977 | |
| — | |
| — | |
| No | |
| — |
| Kane | |
| Hunters Woods | |
| 0 / Not Applicable | |
| — | |
| — | |
| — | |
| 06272942 | |
| 0923478008 |
Nearby Schools
| NAME: | DISTRICT: | DISTANCE: | |
|---|---|---|---|
|
Grade School
St Charles |
303 | — | |
|
Middle School
St Charles |
303 | Not in DB | |
|
High School
St Charles |
303 | Not in DB | |
Property History
| DATE: | EVENT: | PRICE: | SOURCE: |
|---|
Room Specifics
Total Bedrooms: 4
Bedrooms Above Ground: 4
Bedrooms Below Ground: 0
Dimensions: —
Floor Type: —
Dimensions: —
Floor Type: —
Dimensions: —
Floor Type: —
Full Bathrooms: 3
Bathroom Amenities: —
Bathroom in Basement: 1
Rooms: —
Basement Description: Finished
Other Specifics
| 2 | |
| — | |
| Asphalt | |
| — | |
| — | |
| 158 X 134 X 55 X 135 | |
| Dormer,Finished,Pull Down Stair | |
| — | |
| — | |
| — | |
| Not in DB | |
| — | |
| — | |
| — | |
| — |
Tax History
| Year | Property Taxes |
|---|
Contact Agent
Nearby Similar Homes
Nearby Sold Comparables
Contact Agent
Listing Provided By
RE/MAX Professionals East








