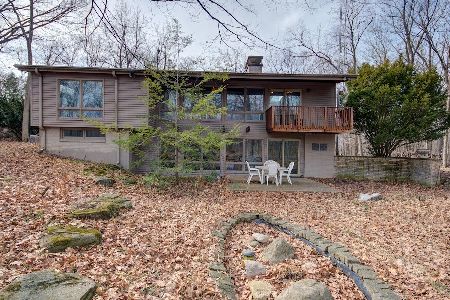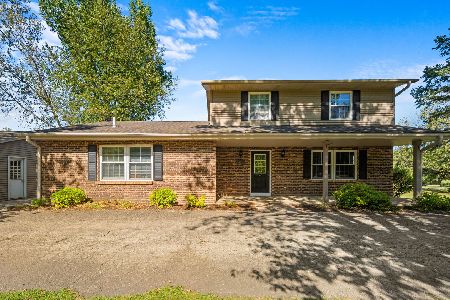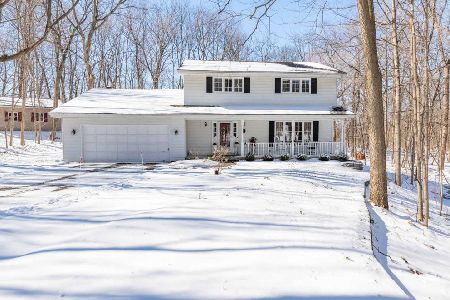47 Timberlake Trail, Oswego, Illinois 60543
$349,900
|
Sold
|
|
| Status: | Closed |
| Sqft: | 2,042 |
| Cost/Sqft: | $171 |
| Beds: | 3 |
| Baths: | 3 |
| Year Built: | 1973 |
| Property Taxes: | $7,288 |
| Days On Market: | 4970 |
| Lot Size: | 2,00 |
Description
VACATION AT HOME! EXQUISITE NATURAL SETTING W/PRIVATE POND & WILDLIFE VIEWS! TOP QUALITY REHAB W/UNIQUE DESIGN! VLTD CEILINGS THRU-OUT 1ST FLR! STUNNING OAK TRIM & DOORS! S.S. JENN AIRE APPL & GRANITE KITCHEN! NEW WINDOWS & SKYLIGHTS! MULTI SIDED FRPLC IN L.R. & FAM RM! REDESIGNED MSTR WING W/ULTRA DLUX BATH! FIN. W/O BSMT ADDS APPROX 650+ SQ.FT W/2 BDRMS/FULL BATH/FAM RM! HOME STUDIO(22 X 25) & SCREEN COTTAGE(16X24)
Property Specifics
| Single Family | |
| — | |
| Ranch | |
| 1973 | |
| Walkout | |
| — | |
| Yes | |
| 2 |
| Kendall | |
| Arrowhead Hills | |
| 0 / Not Applicable | |
| None | |
| Private Well | |
| Septic-Private | |
| 08060422 | |
| 0605151004 |
Nearby Schools
| NAME: | DISTRICT: | DISTANCE: | |
|---|---|---|---|
|
Grade School
Hunt Club Elementary School |
308 | — | |
|
Middle School
Traughber Junior High School |
308 | Not in DB | |
|
High School
Oswego High School |
308 | Not in DB | |
Property History
| DATE: | EVENT: | PRICE: | SOURCE: |
|---|---|---|---|
| 31 Jul, 2012 | Sold | $349,900 | MRED MLS |
| 3 Jun, 2012 | Under contract | $349,900 | MRED MLS |
| 7 May, 2012 | Listed for sale | $349,900 | MRED MLS |
| 14 May, 2025 | Sold | $488,000 | MRED MLS |
| 16 Mar, 2025 | Under contract | $500,000 | MRED MLS |
| 1 Mar, 2025 | Listed for sale | $500,000 | MRED MLS |
Room Specifics
Total Bedrooms: 3
Bedrooms Above Ground: 3
Bedrooms Below Ground: 0
Dimensions: —
Floor Type: Carpet
Dimensions: —
Floor Type: Carpet
Full Bathrooms: 3
Bathroom Amenities: Separate Shower,Double Sink,Garden Tub
Bathroom in Basement: 1
Rooms: Exercise Room,Office,Screened Porch
Basement Description: Finished
Other Specifics
| 3 | |
| Brick/Mortar | |
| Asphalt | |
| Balcony, Deck, Porch Screened, Brick Paver Patio, Storms/Screens | |
| Pond(s),Water Rights,Water View,Wooded | |
| 150X550X100X560 | |
| — | |
| Full | |
| Vaulted/Cathedral Ceilings, Skylight(s), Hardwood Floors, First Floor Bedroom, First Floor Full Bath | |
| Double Oven, Microwave, Dishwasher, Refrigerator, Stainless Steel Appliance(s) | |
| Not in DB | |
| Street Paved | |
| — | |
| — | |
| Double Sided, Wood Burning |
Tax History
| Year | Property Taxes |
|---|---|
| 2012 | $7,288 |
| 2025 | $9,387 |
Contact Agent
Nearby Similar Homes
Nearby Sold Comparables
Contact Agent
Listing Provided By
RE/MAX Professionals Select







