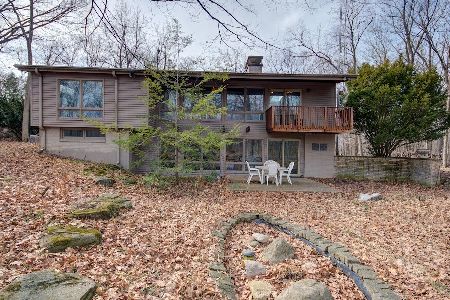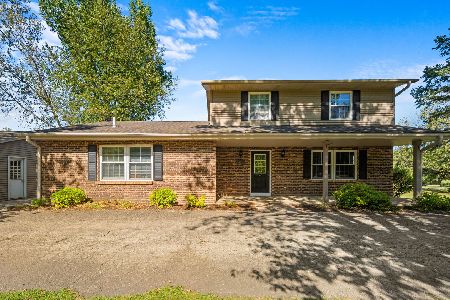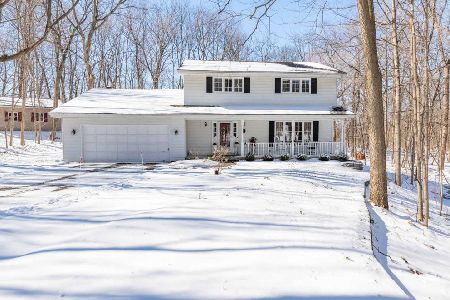59 Timberlake Trail, Oswego, Illinois 60543
$330,000
|
Sold
|
|
| Status: | Closed |
| Sqft: | 2,239 |
| Cost/Sqft: | $151 |
| Beds: | 3 |
| Baths: | 4 |
| Year Built: | 1986 |
| Property Taxes: | $7,249 |
| Days On Market: | 3462 |
| Lot Size: | 1,70 |
Description
This unique, tri-level, 1 owner, custom built home has upgrades galore! Situated on a wooded lot, its welcoming feel is complete w/ a screen porch & a 3 season enclosed porch showcasing spectacular views of almost 2 acres! New furnace & new a/c (2015) & the roof is 4 yrs. young. The water heater & wood floors were installed 5 yrs ago. A large great rm w/ custom fieldstone fireplace flows into the dining rm & kitchen. The kitchen has granite, an eating area, built in desk & even a sitting area! The 2nd floor has 2 bedrms & a full bath. The top level of this home boasts a master suite w/ updated bathrm, a custom shower & walk in closet. The basement has a full bath, 2 cedar closets, a concrete/wine/canning rm, an unfinished area & plenty of storage. The 3.5 car garage has a heated floor & an add'l 25x32 unfinished area above. There is a 14x16 shed w/ concrete floor. The walls are 2x6, there is a whole house fan, gravity tiles, concrete siding & brick & prof landscaping - do not delay
Property Specifics
| Single Family | |
| — | |
| Tri-Level | |
| 1986 | |
| Full | |
| — | |
| No | |
| 1.7 |
| Kendall | |
| Arrowhead Hills | |
| 0 / Not Applicable | |
| None | |
| Private Well | |
| Septic-Private | |
| 09268392 | |
| 0605151005 |
Nearby Schools
| NAME: | DISTRICT: | DISTANCE: | |
|---|---|---|---|
|
Grade School
Hunt Club Elementary School |
308 | — | |
|
Middle School
Traughber Junior High School |
308 | Not in DB | |
|
High School
Oswego High School |
308 | Not in DB | |
Property History
| DATE: | EVENT: | PRICE: | SOURCE: |
|---|---|---|---|
| 25 Aug, 2016 | Sold | $330,000 | MRED MLS |
| 17 Jul, 2016 | Under contract | $337,000 | MRED MLS |
| 23 Jun, 2016 | Listed for sale | $337,000 | MRED MLS |
Room Specifics
Total Bedrooms: 3
Bedrooms Above Ground: 3
Bedrooms Below Ground: 0
Dimensions: —
Floor Type: Carpet
Dimensions: —
Floor Type: Carpet
Full Bathrooms: 4
Bathroom Amenities: Whirlpool,Separate Shower,Double Sink
Bathroom in Basement: 1
Rooms: Great Room,Enclosed Porch,Screened Porch,Eating Area
Basement Description: Finished
Other Specifics
| 3.5 | |
| Concrete Perimeter | |
| Asphalt | |
| Porch, Porch Screened, Screened Patio, Brick Paver Patio, Storms/Screens | |
| Irregular Lot,Landscaped,Wooded | |
| 150 X 472.35 X 175.29 X 47 | |
| — | |
| Full | |
| Vaulted/Cathedral Ceilings, Skylight(s), Hardwood Floors, Heated Floors | |
| Range, Dishwasher, Refrigerator, Freezer, Washer, Dryer | |
| Not in DB | |
| Street Paved | |
| — | |
| — | |
| Wood Burning, Attached Fireplace Doors/Screen, Heatilator |
Tax History
| Year | Property Taxes |
|---|---|
| 2016 | $7,249 |
Contact Agent
Nearby Similar Homes
Nearby Sold Comparables
Contact Agent
Listing Provided By
Baird & Warner







