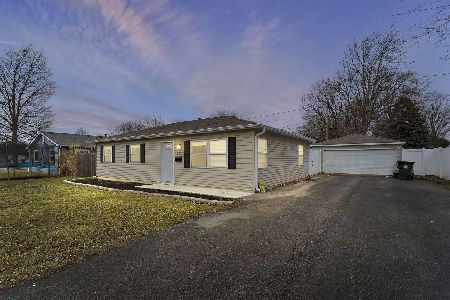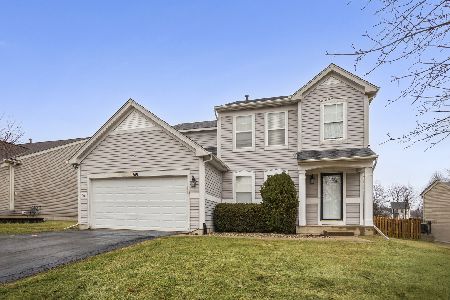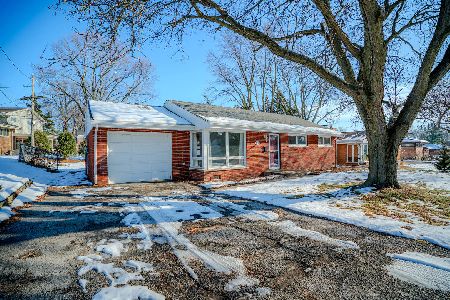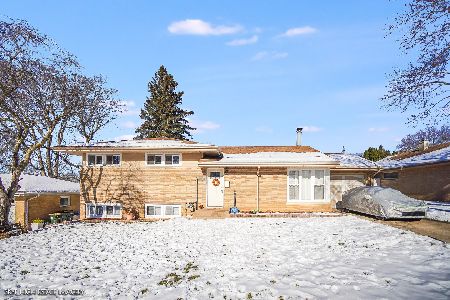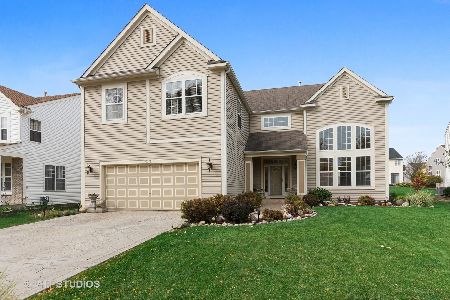470 Chesterfield Lane, North Aurora, Illinois 60542
$326,500
|
Sold
|
|
| Status: | Closed |
| Sqft: | 3,292 |
| Cost/Sqft: | $99 |
| Beds: | 4 |
| Baths: | 3 |
| Year Built: | 2003 |
| Property Taxes: | $9,768 |
| Days On Market: | 2444 |
| Lot Size: | 0,23 |
Description
Lovely spacious, home with an open floor plan and a good flow throughout. This sunny home greets you with a welcoming front porch and a large landscaped exterior lot. One of the largest homes in the subdivision with a full basement. The hardwood main floor is just refinished and like new. Island kitchen has S.S. apps, tons of storage including a pantry closet, & 42" shaker style cabinets. Huge Family Room w/ fireplace located right off the eat in kitchen. Gorgeous back yard w/ 800 Sq Ft solid concrete patio off the kitchen makes outdoor grilling & entertaining a breeze. Convenient laundry located on the 2nd floor. Private large master suite with double door entry, cathedral ceiling, massive spa bath with double sinks, soaking tub, separate walk in shower. Well cared for home with newer roof, AC and appliances. Equipped with plenty of storage plus a spacious 3 car garage. Chesterfield Subdivision has a park, pond and walking trails and conveniently located near shopping and I-88.
Property Specifics
| Single Family | |
| — | |
| Traditional | |
| 2003 | |
| Full | |
| WALNUT | |
| No | |
| 0.23 |
| Kane | |
| Chesterfield | |
| 315 / Annual | |
| Other | |
| Public | |
| Public Sewer | |
| 10374352 | |
| 1503136005 |
Nearby Schools
| NAME: | DISTRICT: | DISTANCE: | |
|---|---|---|---|
|
Grade School
Schneider Elementary School |
129 | — | |
|
Middle School
Herget Middle School |
129 | Not in DB | |
|
High School
West Aurora High School |
129 | Not in DB | |
Property History
| DATE: | EVENT: | PRICE: | SOURCE: |
|---|---|---|---|
| 30 Oct, 2009 | Sold | $315,000 | MRED MLS |
| 27 Sep, 2009 | Under contract | $325,000 | MRED MLS |
| 27 Jul, 2009 | Listed for sale | $325,000 | MRED MLS |
| 8 Jul, 2019 | Sold | $326,500 | MRED MLS |
| 13 May, 2019 | Under contract | $326,500 | MRED MLS |
| 9 May, 2019 | Listed for sale | $326,500 | MRED MLS |
Room Specifics
Total Bedrooms: 4
Bedrooms Above Ground: 4
Bedrooms Below Ground: 0
Dimensions: —
Floor Type: Carpet
Dimensions: —
Floor Type: Carpet
Dimensions: —
Floor Type: Carpet
Full Bathrooms: 3
Bathroom Amenities: Separate Shower,Double Sink,Soaking Tub
Bathroom in Basement: 0
Rooms: Loft,Office
Basement Description: Unfinished
Other Specifics
| 3 | |
| Concrete Perimeter | |
| Asphalt | |
| Patio | |
| — | |
| 70 X 143 | |
| Pull Down Stair | |
| Full | |
| Vaulted/Cathedral Ceilings, Hardwood Floors, Second Floor Laundry, Walk-In Closet(s) | |
| Range, Microwave, Dishwasher, Refrigerator, Washer, Dryer, Disposal, Stainless Steel Appliance(s) | |
| Not in DB | |
| Sidewalks, Street Lights, Street Paved | |
| — | |
| — | |
| Wood Burning, Gas Starter |
Tax History
| Year | Property Taxes |
|---|---|
| 2009 | $8,742 |
| 2019 | $9,768 |
Contact Agent
Nearby Similar Homes
Nearby Sold Comparables
Contact Agent
Listing Provided By
Baird & Warner

