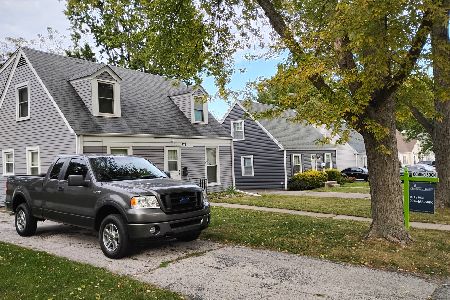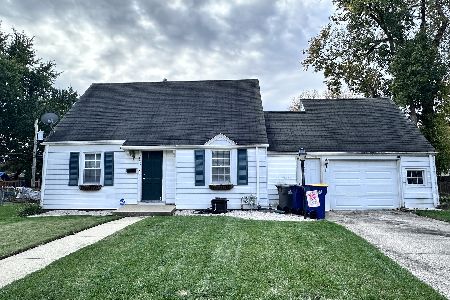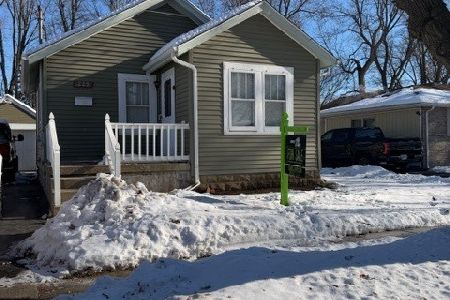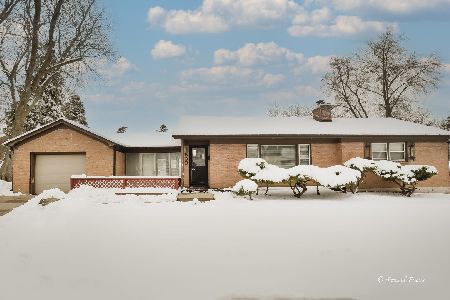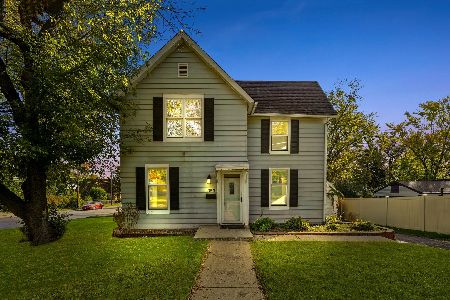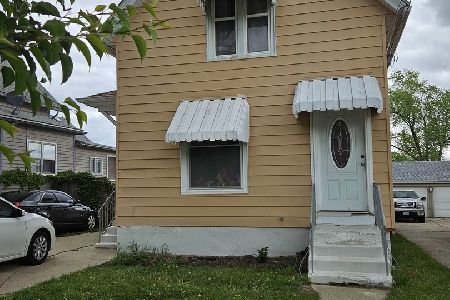470 Edison Avenue, Elgin, Illinois 60123
$232,000
|
Sold
|
|
| Status: | Closed |
| Sqft: | 1,320 |
| Cost/Sqft: | $170 |
| Beds: | 3 |
| Baths: | 2 |
| Year Built: | 1948 |
| Property Taxes: | $4,754 |
| Days On Market: | 1559 |
| Lot Size: | 0,14 |
Description
Charming Sunset Park home in the heart of Elgin! Adorned with hardwood floors, classic millwork and built-ins throughout. Numerous windows to allow an abundance of natural light. Galley kitchen with breakfast bar and access to the deck. Separate dining room with a stunning light fixture, built-in china hutch and wainscoting. First floor full bath. The second floor boasts 3 spacious bedrooms with built-in storage and full bath. Finished basement has newer carpeting and is a great flexible area to entertain or use as office space. Enjoy the warmer months on the deck and patio overlooking a fenced yard. Minutes from the schools, Elgin Sports Complex, shopping/Dining, and interstate access. Don't miss this lovely home - it wont last long!
Property Specifics
| Single Family | |
| — | |
| Cape Cod | |
| 1948 | |
| Full,English | |
| — | |
| No | |
| 0.14 |
| Kane | |
| Sunset Park | |
| 0 / Not Applicable | |
| None | |
| Public | |
| Public Sewer | |
| 11250092 | |
| 0622280034 |
Nearby Schools
| NAME: | DISTRICT: | DISTANCE: | |
|---|---|---|---|
|
Grade School
Gifford Street High School |
46 | — | |
|
Middle School
Abbott Middle School |
46 | Not in DB | |
|
High School
Larkin High School |
46 | Not in DB | |
Property History
| DATE: | EVENT: | PRICE: | SOURCE: |
|---|---|---|---|
| 29 Aug, 2007 | Sold | $190,000 | MRED MLS |
| 22 Aug, 2007 | Under contract | $199,900 | MRED MLS |
| 11 May, 2007 | Listed for sale | $199,900 | MRED MLS |
| 30 Nov, 2021 | Sold | $232,000 | MRED MLS |
| 23 Oct, 2021 | Under contract | $225,000 | MRED MLS |
| 19 Oct, 2021 | Listed for sale | $225,000 | MRED MLS |
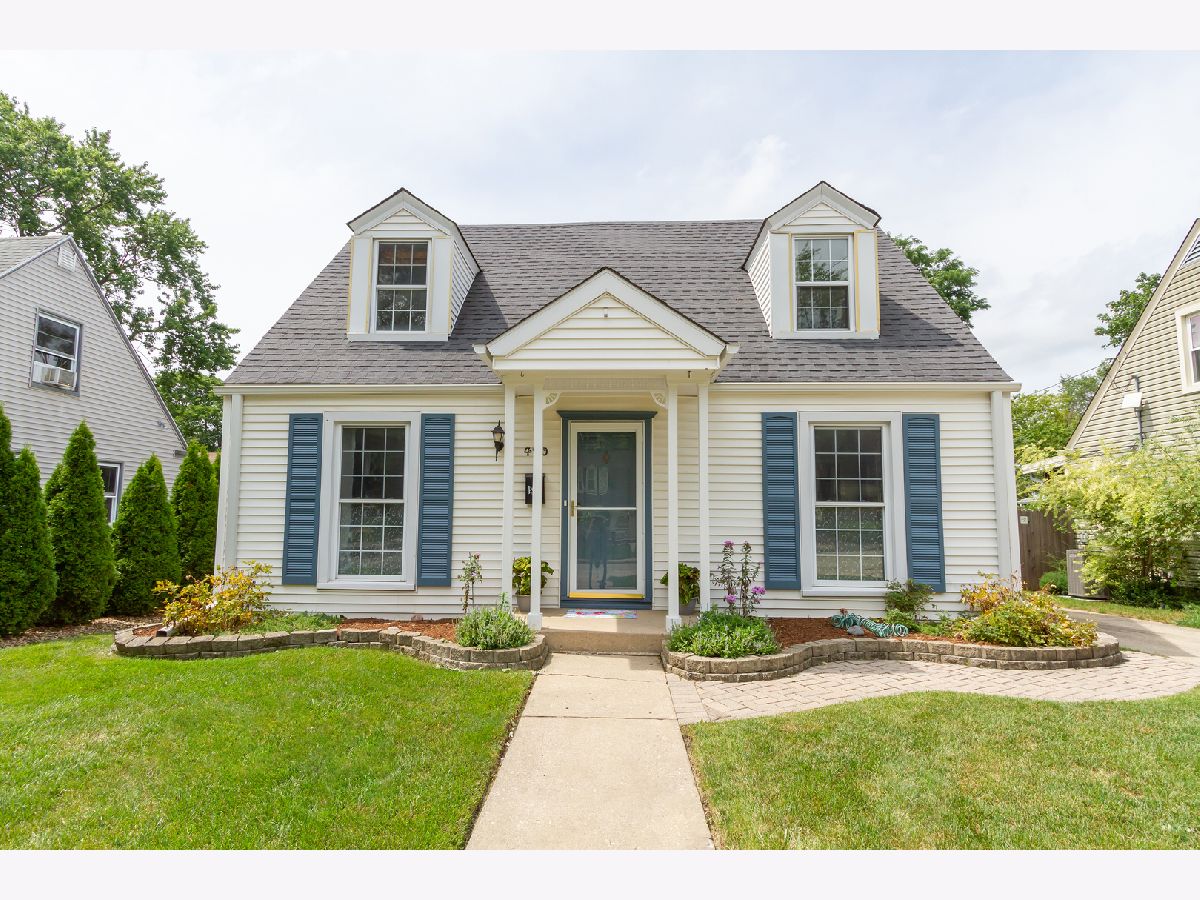




























Room Specifics
Total Bedrooms: 3
Bedrooms Above Ground: 3
Bedrooms Below Ground: 0
Dimensions: —
Floor Type: Carpet
Dimensions: —
Floor Type: Carpet
Full Bathrooms: 2
Bathroom Amenities: —
Bathroom in Basement: 0
Rooms: Den,Recreation Room
Basement Description: Finished
Other Specifics
| 1 | |
| Concrete Perimeter | |
| Concrete | |
| Deck, Patio, Storms/Screens | |
| Fenced Yard | |
| 50X123 | |
| — | |
| None | |
| Hardwood Floors, First Floor Full Bath | |
| Range, Microwave, Dishwasher, Refrigerator, Washer, Dryer, Disposal | |
| Not in DB | |
| Curbs, Sidewalks, Street Lights, Street Paved | |
| — | |
| — | |
| — |
Tax History
| Year | Property Taxes |
|---|---|
| 2007 | $4,620 |
| 2021 | $4,754 |
Contact Agent
Nearby Similar Homes
Contact Agent
Listing Provided By
RE/MAX Suburban

