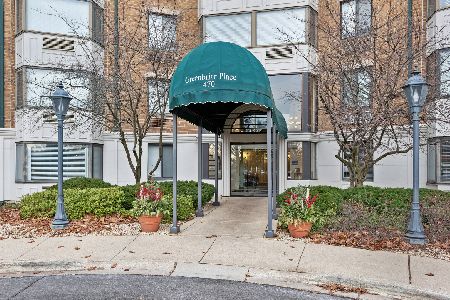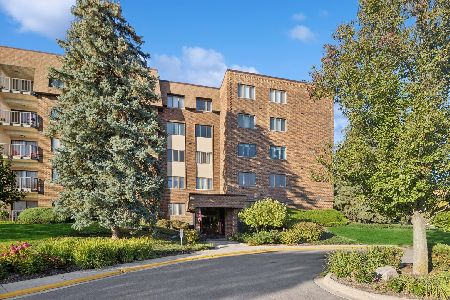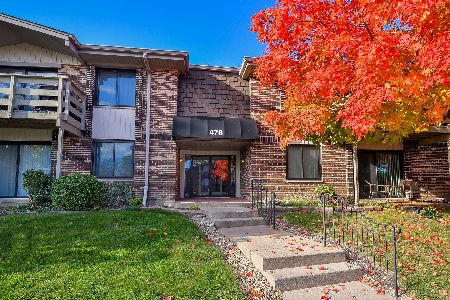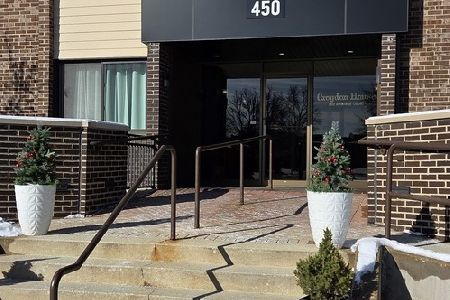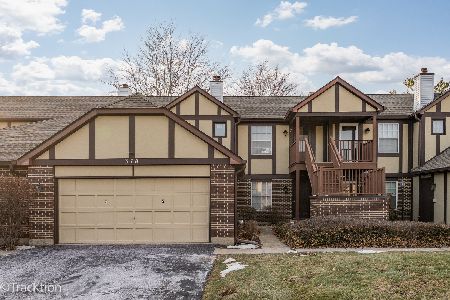470 Fawell Boulevard, Glen Ellyn, Illinois 60137
$166,000
|
Sold
|
|
| Status: | Closed |
| Sqft: | 934 |
| Cost/Sqft: | $181 |
| Beds: | 2 |
| Baths: | 2 |
| Year Built: | 1980 |
| Property Taxes: | $3,648 |
| Days On Market: | 1485 |
| Lot Size: | 0,00 |
Description
SOLD BEFORE PROCESSING. WONDERFUL UPDATED UNIT IN DESIRED GREENBRIAR PLACE. ENJOY IT AS YOUR NEW HOME OR AS AN INCREDIBLE INVESTMENT OPPORTUNITY. TOTALLY REHABBED 2 BEDROOM, 2 BATH UNIT OFFERS SPACIOUS KITCHEN WITH CHERRY CABINETS, GRANITE COUNTER TOPS AND ALL APPLIANCES. LIGHT AND BRIGHT LIVING ROOM/DINING ROOM COMBINATION PLUS IN-UNIT LAUNDRY. ROOMY BEDROOMS WITH TONS OF CLOSET SPACE. NEW WOOD LAMINATE FLOORING. AMENITIES INCLUDE ELEVATOR, EXERCISE ROOM STORAGE & OUTDOOR POOL. CLOSE TO C.O.D., MAJOR TRANSPORTATION ROUTES, WILLOWBROOK PRESERVE, & AREA SHOPPING.
Property Specifics
| Condos/Townhomes | |
| 5 | |
| — | |
| 1980 | |
| None | |
| REMODELED | |
| No | |
| — |
| Du Page | |
| Greenbriar Place | |
| 381 / Monthly | |
| Water,Parking,Insurance,Security,Pool,Exterior Maintenance,Lawn Care,Scavenger | |
| Lake Michigan | |
| Public Sewer | |
| 11291295 | |
| 0523323010 |
Nearby Schools
| NAME: | DISTRICT: | DISTANCE: | |
|---|---|---|---|
|
Grade School
Park View Elementary School |
89 | — | |
|
Middle School
Glen Crest Middle School |
89 | Not in DB | |
|
High School
Glenbard South High School |
87 | Not in DB | |
Property History
| DATE: | EVENT: | PRICE: | SOURCE: |
|---|---|---|---|
| 6 Oct, 2017 | Listed for sale | $0 | MRED MLS |
| 24 Jan, 2022 | Sold | $166,000 | MRED MLS |
| 16 Dec, 2021 | Under contract | $169,000 | MRED MLS |
| 16 Dec, 2021 | Listed for sale | $169,000 | MRED MLS |
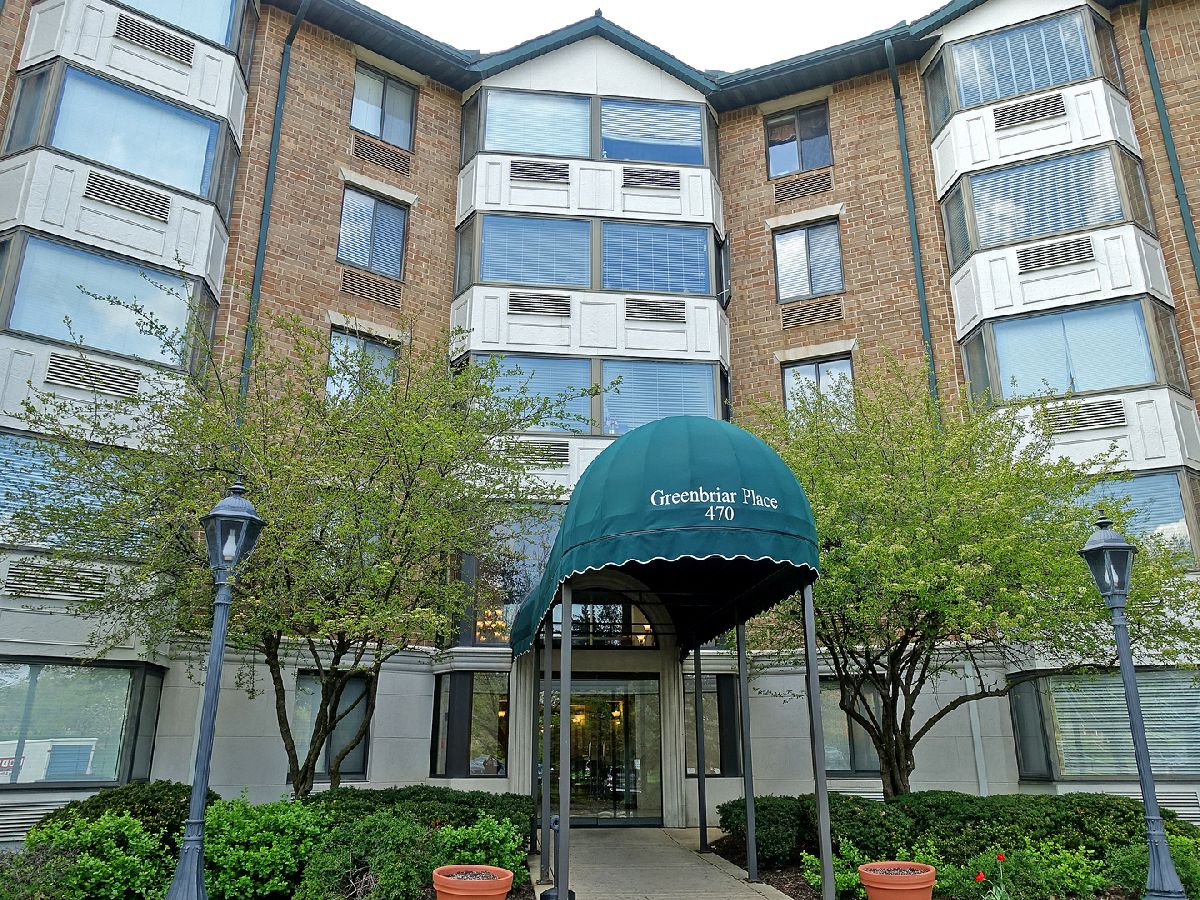
Room Specifics
Total Bedrooms: 2
Bedrooms Above Ground: 2
Bedrooms Below Ground: 0
Dimensions: —
Floor Type: Wood Laminate
Full Bathrooms: 2
Bathroom Amenities: Separate Shower,Garden Tub
Bathroom in Basement: 0
Rooms: No additional rooms
Basement Description: None
Other Specifics
| — | |
| Concrete Perimeter | |
| Asphalt | |
| — | |
| Common Grounds | |
| COMMON | |
| — | |
| Full | |
| Elevator, Wood Laminate Floors, First Floor Bedroom, First Floor Laundry, First Floor Full Bath, Laundry Hook-Up in Unit | |
| Range, Microwave, Dishwasher, Refrigerator, Washer, Dryer, Stainless Steel Appliance(s) | |
| Not in DB | |
| — | |
| — | |
| Elevator(s), Exercise Room, Storage, Pool | |
| — |
Tax History
| Year | Property Taxes |
|---|---|
| 2022 | $3,648 |
Contact Agent
Nearby Similar Homes
Nearby Sold Comparables
Contact Agent
Listing Provided By
RE/MAX Suburban

