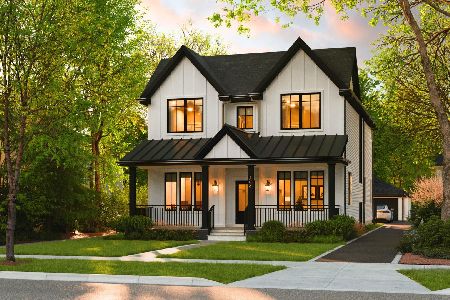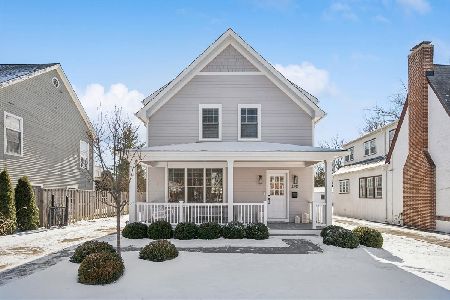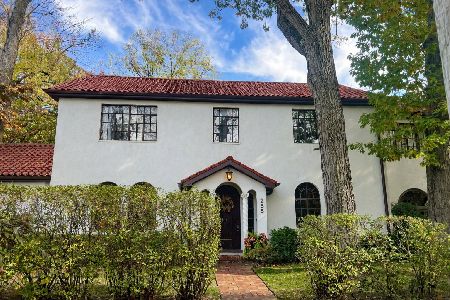470 Greenleaf Avenue, Glencoe, Illinois 60022
$3,695,000
|
Sold
|
|
| Status: | Closed |
| Sqft: | 7,258 |
| Cost/Sqft: | $509 |
| Beds: | 5 |
| Baths: | 6 |
| Year Built: | 2006 |
| Property Taxes: | $30,473 |
| Days On Market: | 651 |
| Lot Size: | 0,51 |
Description
Nestled on a private and expansive 1/2 acre property in an ideal enclave of Glencoe, this elegant residence at 470 Greenleaf Avenue exudes timeless charm and sophistication. Offering a gracious and spacious living environment, the layout is open with cleverly defined and stunningly finished rooms. Every space is designed with views out to the property including the front porch with its unique outdoor dining room, the lush yard, and the back with heated pergola, pool, and built-in hot tub. Enter expansive living areas adorned with refined finishes and abundant natural light. The gourmet kitchen, adorned with top-of-the-line appliances and separate islands, is a culinary haven, opening to the breakfast area and family room, plus butler pantry leading to a formal dining room, setting the stage for memorable gatherings. A main floor office, plus a full bath and bedroom offer much flexibility, plus walk-in pantry, powder room, mud room, and attached garages. The second floor offers the primary suite with volume ceiling, separate walk-in closets, and a spa-like en suite bathroom. The additional three second floor bedrooms, two sharing a bathroom, with another fully ensuite, all generously sized with built-out closets. A loft area is perfect for relaxation or exercise and opens to the lovely outdoor deck, while a large laundry makes life easier. The basement is fully finished and features a full kitchen and dining space, exercise room plus plentiful recreation space and a full bath plus bedroom. Impeccably maintained mechanical systems and cedar shake roof. The home is truly built with the outdoor space in mind, perfect for entertaining and relaxation. Centrally located in Glencoe, steps from town, dining, shops, schools, transportation, parks and recreation including Lake Michigan and Chicago Botanic Gardens.
Property Specifics
| Single Family | |
| — | |
| — | |
| 2006 | |
| — | |
| — | |
| No | |
| 0.51 |
| Cook | |
| — | |
| — / Not Applicable | |
| — | |
| — | |
| — | |
| 12029952 | |
| 05072170280000 |
Nearby Schools
| NAME: | DISTRICT: | DISTANCE: | |
|---|---|---|---|
|
Grade School
South Elementary School |
35 | — | |
|
Middle School
Central School |
35 | Not in DB | |
|
High School
New Trier Twp H.s. Northfield/wi |
203 | Not in DB | |
|
Alternate Elementary School
West School |
— | Not in DB | |
Property History
| DATE: | EVENT: | PRICE: | SOURCE: |
|---|---|---|---|
| 6 Aug, 2024 | Sold | $3,695,000 | MRED MLS |
| 13 May, 2024 | Under contract | $3,695,000 | MRED MLS |
| 10 May, 2024 | Listed for sale | $3,695,000 | MRED MLS |
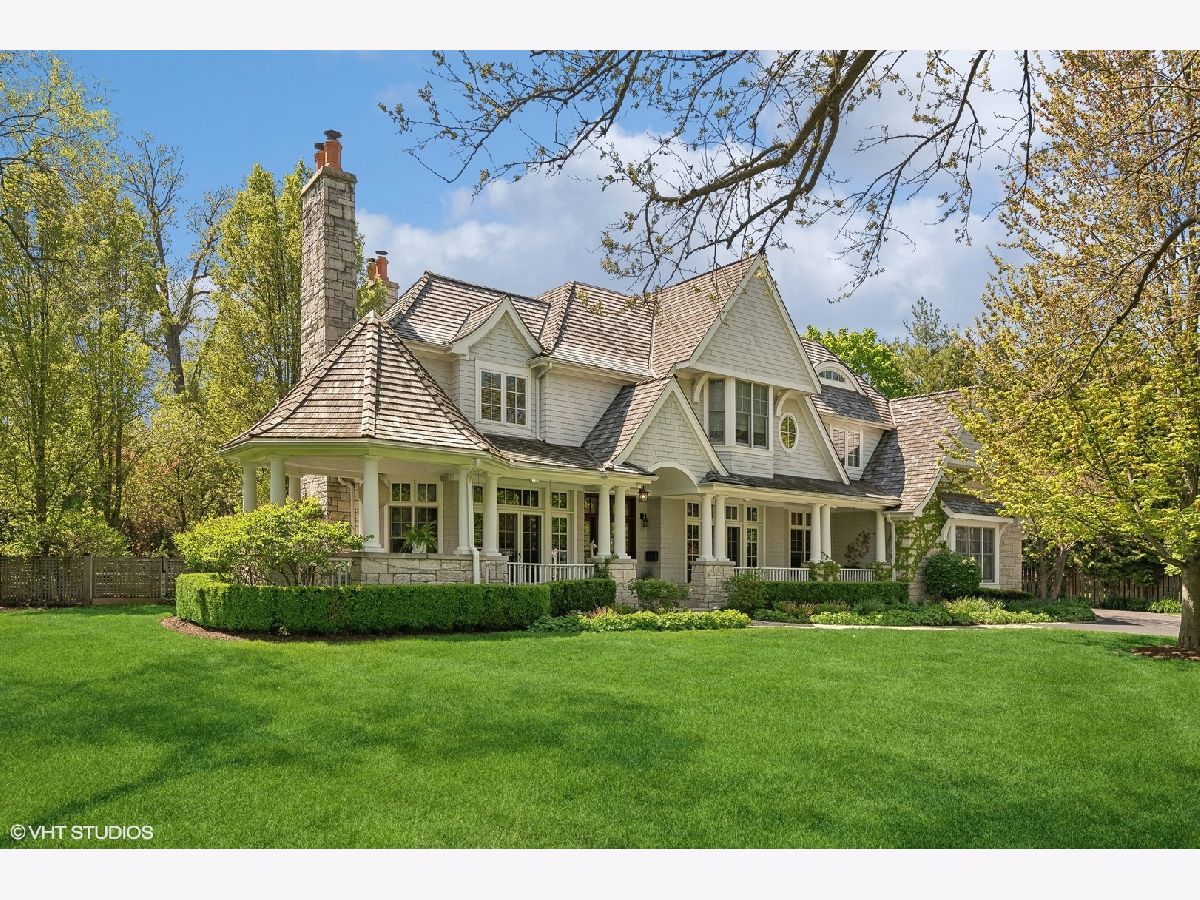
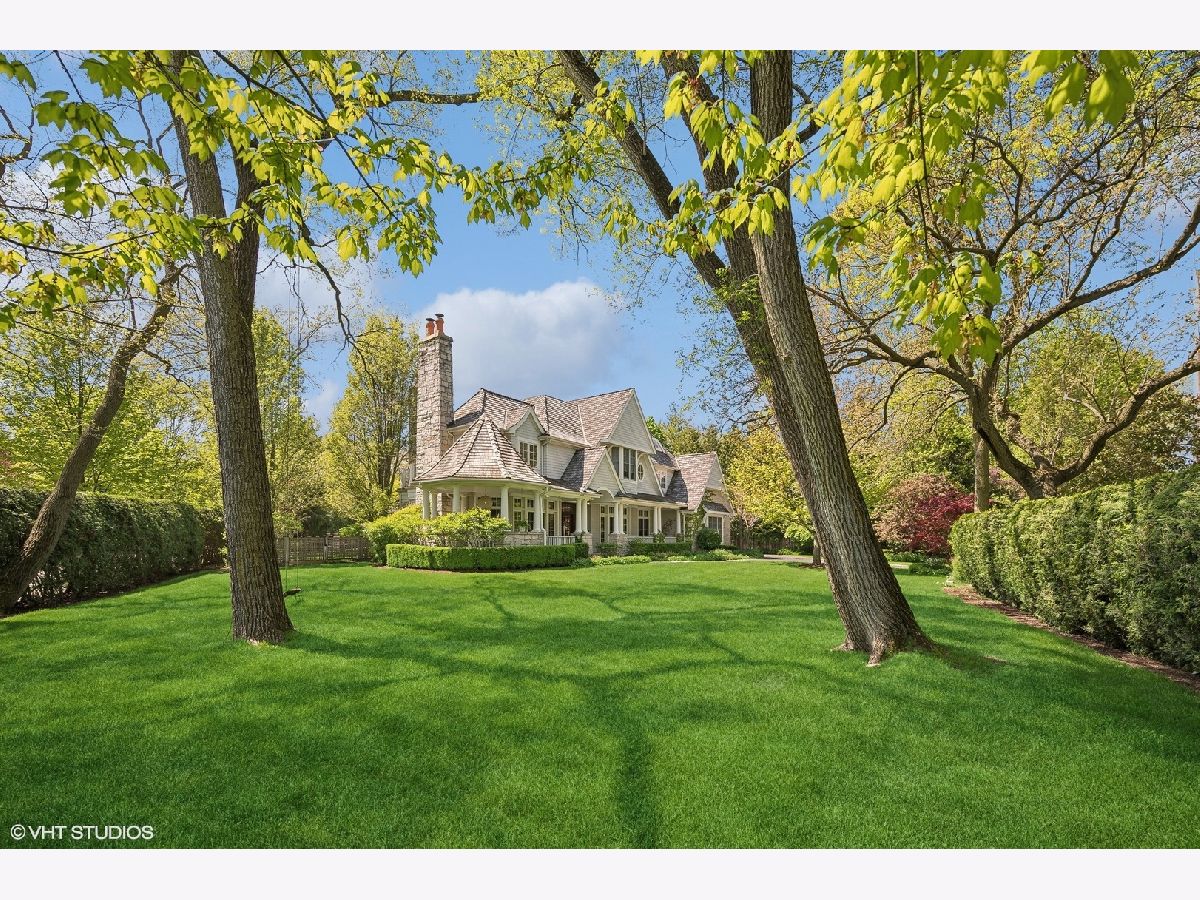











































Room Specifics
Total Bedrooms: 6
Bedrooms Above Ground: 5
Bedrooms Below Ground: 1
Dimensions: —
Floor Type: —
Dimensions: —
Floor Type: —
Dimensions: —
Floor Type: —
Dimensions: —
Floor Type: —
Dimensions: —
Floor Type: —
Full Bathrooms: 6
Bathroom Amenities: Separate Shower
Bathroom in Basement: 1
Rooms: —
Basement Description: —
Other Specifics
| 3 | |
| — | |
| — | |
| — | |
| — | |
| 210 X 223 X 85 X 177 | |
| Pull Down Stair | |
| — | |
| — | |
| — | |
| Not in DB | |
| — | |
| — | |
| — | |
| — |
Tax History
| Year | Property Taxes |
|---|---|
| 2024 | $30,473 |
Contact Agent
Nearby Similar Homes
Nearby Sold Comparables
Contact Agent
Listing Provided By
Compass


