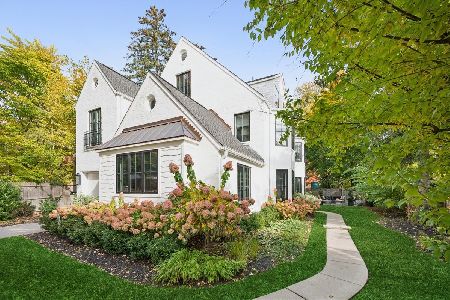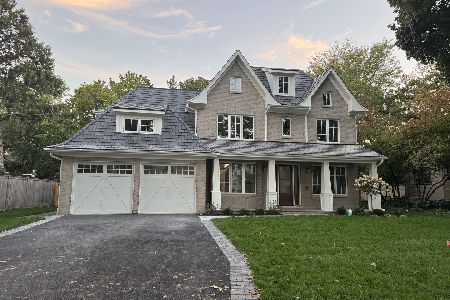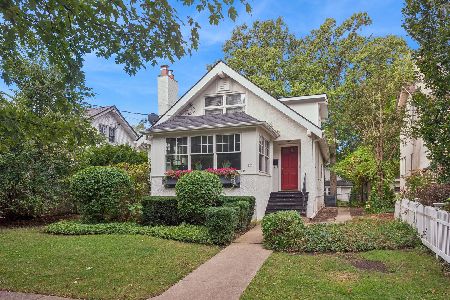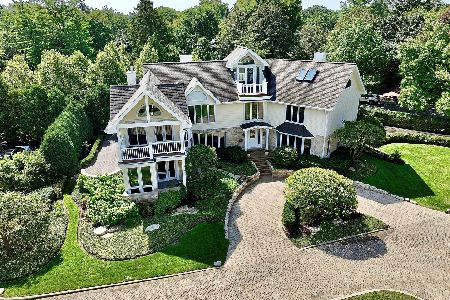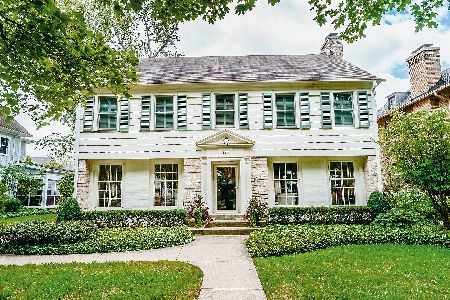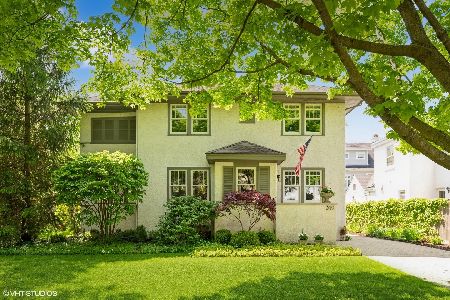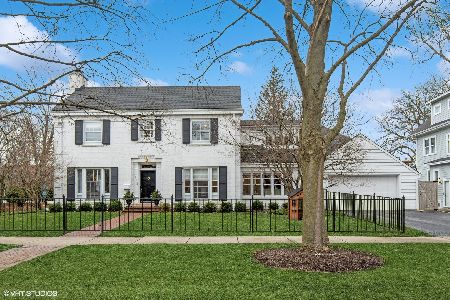470 Orchard Lane, Winnetka, Illinois 60093
$1,270,000
|
Sold
|
|
| Status: | Closed |
| Sqft: | 0 |
| Cost/Sqft: | — |
| Beds: | 4 |
| Baths: | 3 |
| Year Built: | 1924 |
| Property Taxes: | $18,322 |
| Days On Market: | 1634 |
| Lot Size: | 0,25 |
Description
East Winnetka gem on a tree lined street three blocks from Lake Michigan. Fall in love with this light filled updated 4 bedroom (plus two offices), two and a half bath charming home with room for everyone! The first floor has been recently updated with a white kitchen outfitted with Sub-Zero and Wolf appliances, marble countertops, custom made cabinetry and a walk in pantry with beverage fridge. The built in cabinetry in the dining room frames the dining table and bench. The family room and all white screened in porch round out the back of this home and provide a perfect spot to unwind overlooking the brick paver patio and expansive back yard. In the living room updated in 2021, the wood burning fireplace with marble surround and Frame Art TV will provide more space to enjoy! On the second floor, there are two family bedrooms, a full bath, a second potential primary suite (23*13) plus an office with a perfect view of the backyard. The third floor offers up a primary suite featuring two walk in closets, a full marble bath, a bedroom and sitting room/second office. The sitting room/second office can easily be converted to a fifth bedroom. The finished basement provides space for play with built in cubbies, lockers for coats and shoes plus ample storage space. All mechanicals have been updated and the exterior was redone with Hardie Board siding, new gutters, downspouts and soffits. All this in one house plus walk to Greeley Elementary, New Trier High School, Indian Hill train station, Elder and Centennial Beaches! Don't miss this move in ready home in an A+ location!
Property Specifics
| Single Family | |
| — | |
| Colonial | |
| 1924 | |
| Full | |
| — | |
| No | |
| 0.25 |
| Cook | |
| East Winnetka | |
| — / Not Applicable | |
| None | |
| Lake Michigan | |
| Public Sewer | |
| 11107171 | |
| 05213090040000 |
Nearby Schools
| NAME: | DISTRICT: | DISTANCE: | |
|---|---|---|---|
|
Grade School
Greeley Elementary School |
36 | — | |
|
Middle School
Carleton W Washburne School |
36 | Not in DB | |
|
High School
New Trier Twp H.s. Northfield/wi |
203 | Not in DB | |
|
Alternate Junior High School
The Skokie School |
— | Not in DB | |
Property History
| DATE: | EVENT: | PRICE: | SOURCE: |
|---|---|---|---|
| 22 Aug, 2008 | Sold | $840,500 | MRED MLS |
| 9 Aug, 2008 | Under contract | $888,000 | MRED MLS |
| 24 Jun, 2008 | Listed for sale | $899,000 | MRED MLS |
| 9 Jan, 2009 | Sold | $905,000 | MRED MLS |
| 25 Dec, 2008 | Under contract | $997,500 | MRED MLS |
| 1 Dec, 2008 | Listed for sale | $997,500 | MRED MLS |
| 23 Jul, 2021 | Sold | $1,270,000 | MRED MLS |
| 6 Jun, 2021 | Under contract | $1,249,000 | MRED MLS |
| 4 Jun, 2021 | Listed for sale | $1,249,000 | MRED MLS |






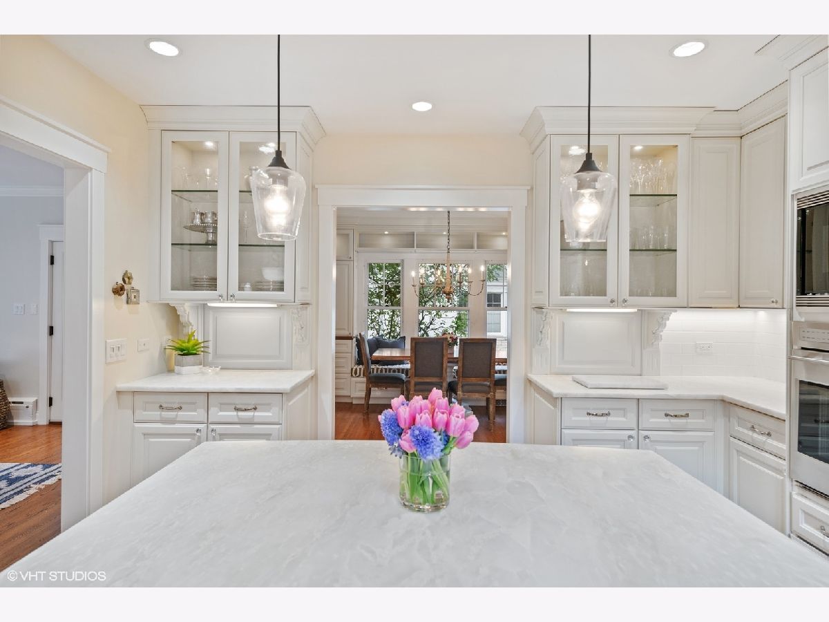


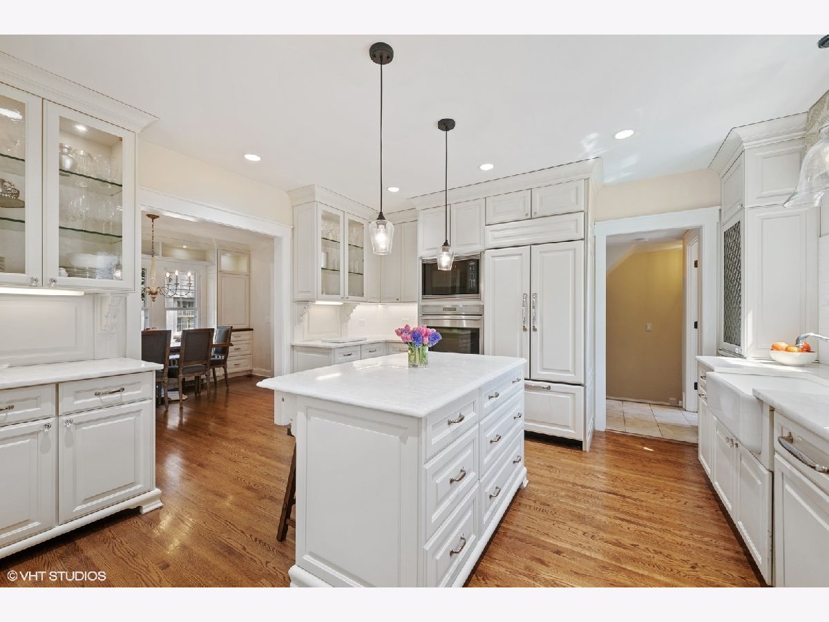



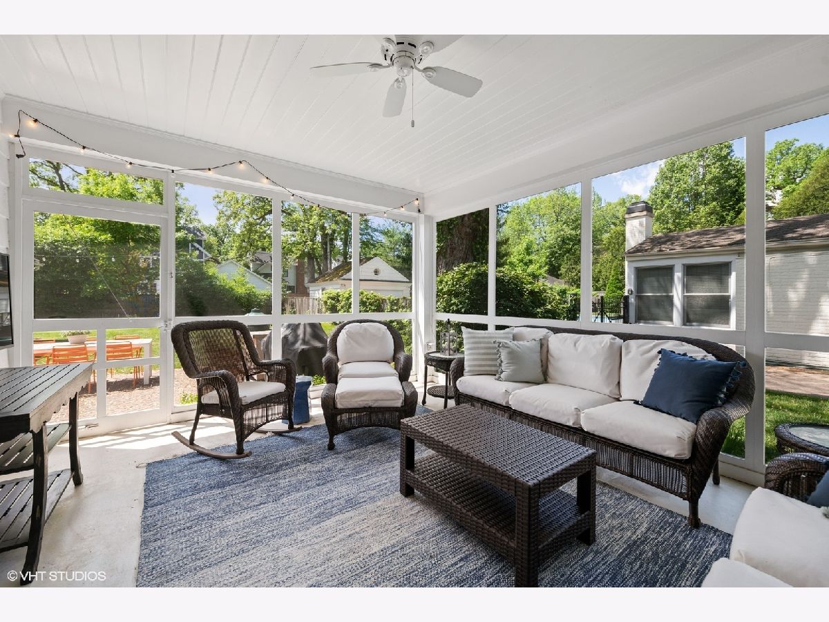




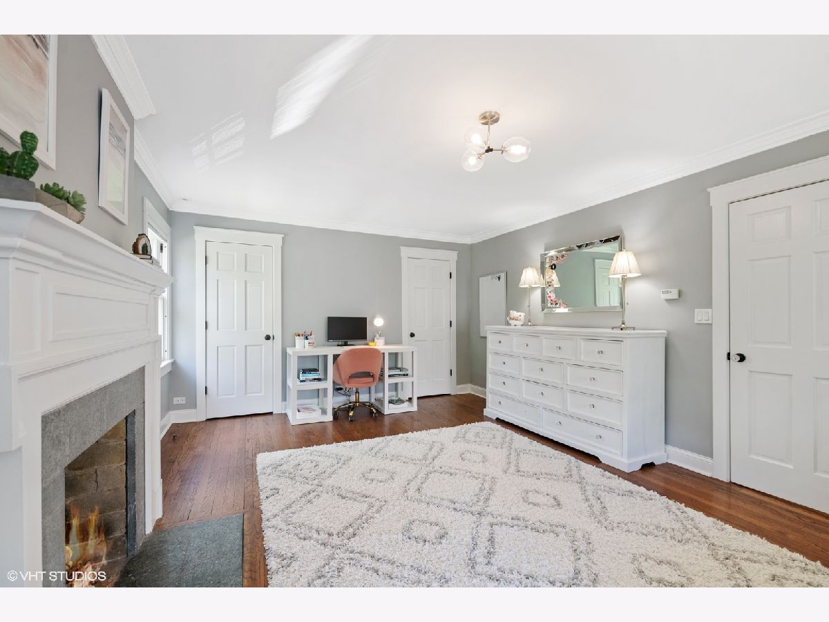

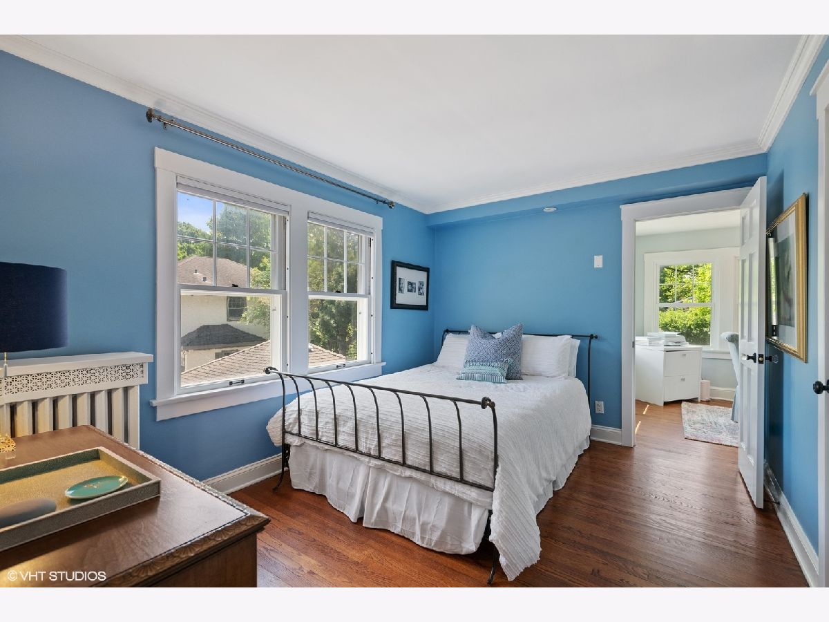





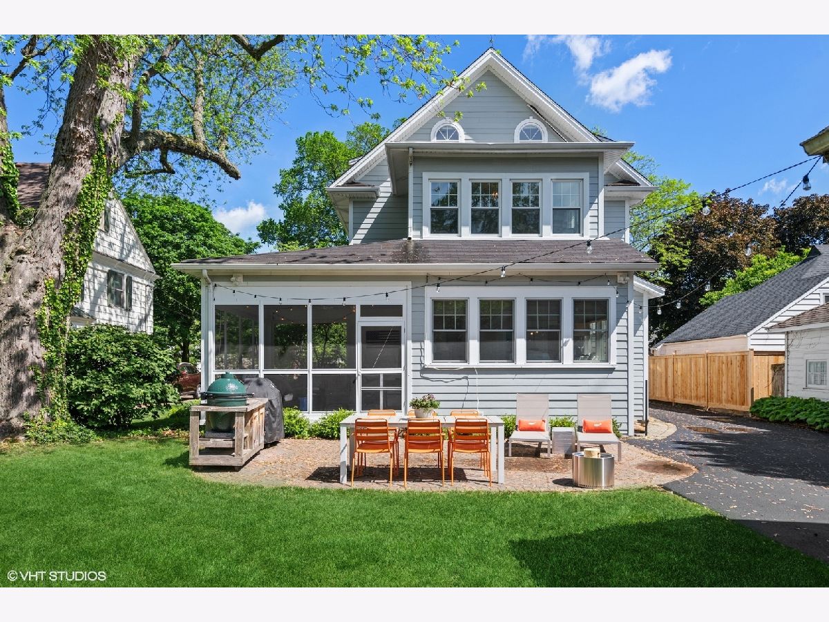
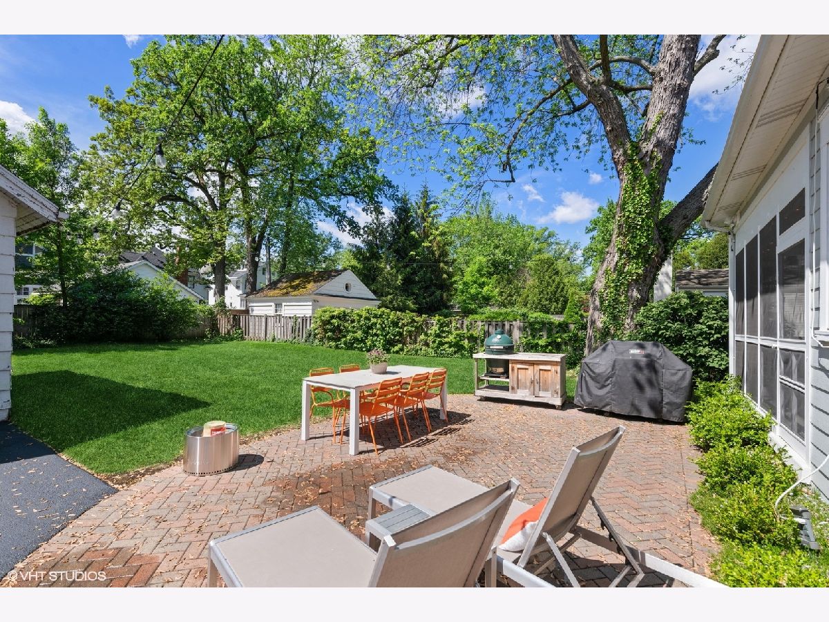






Room Specifics
Total Bedrooms: 4
Bedrooms Above Ground: 4
Bedrooms Below Ground: 0
Dimensions: —
Floor Type: Hardwood
Dimensions: —
Floor Type: Hardwood
Dimensions: —
Floor Type: Hardwood
Full Bathrooms: 3
Bathroom Amenities: Double Sink,Soaking Tub
Bathroom in Basement: 0
Rooms: Office,Study,Recreation Room,Foyer,Utility Room-Lower Level,Storage,Screened Porch
Basement Description: Finished,Bathroom Rough-In,Storage Space
Other Specifics
| 2 | |
| Concrete Perimeter | |
| — | |
| Porch Screened, Brick Paver Patio, Storms/Screens, Invisible Fence | |
| Landscaped | |
| 65X165 | |
| — | |
| Full | |
| Hardwood Floors, Walk-In Closet(s), Historic/Period Mlwk, Separate Dining Room | |
| Microwave, Dishwasher, High End Refrigerator, Washer, Dryer, Disposal, Wine Refrigerator, Cooktop, Built-In Oven, Range Hood, Other, Range Hood, Wall Oven | |
| Not in DB | |
| Curbs, Sidewalks, Street Lights, Street Paved | |
| — | |
| — | |
| Wood Burning |
Tax History
| Year | Property Taxes |
|---|---|
| 2008 | $13,624 |
| 2009 | $16,398 |
| 2021 | $18,322 |
Contact Agent
Nearby Similar Homes
Nearby Sold Comparables
Contact Agent
Listing Provided By
@properties

